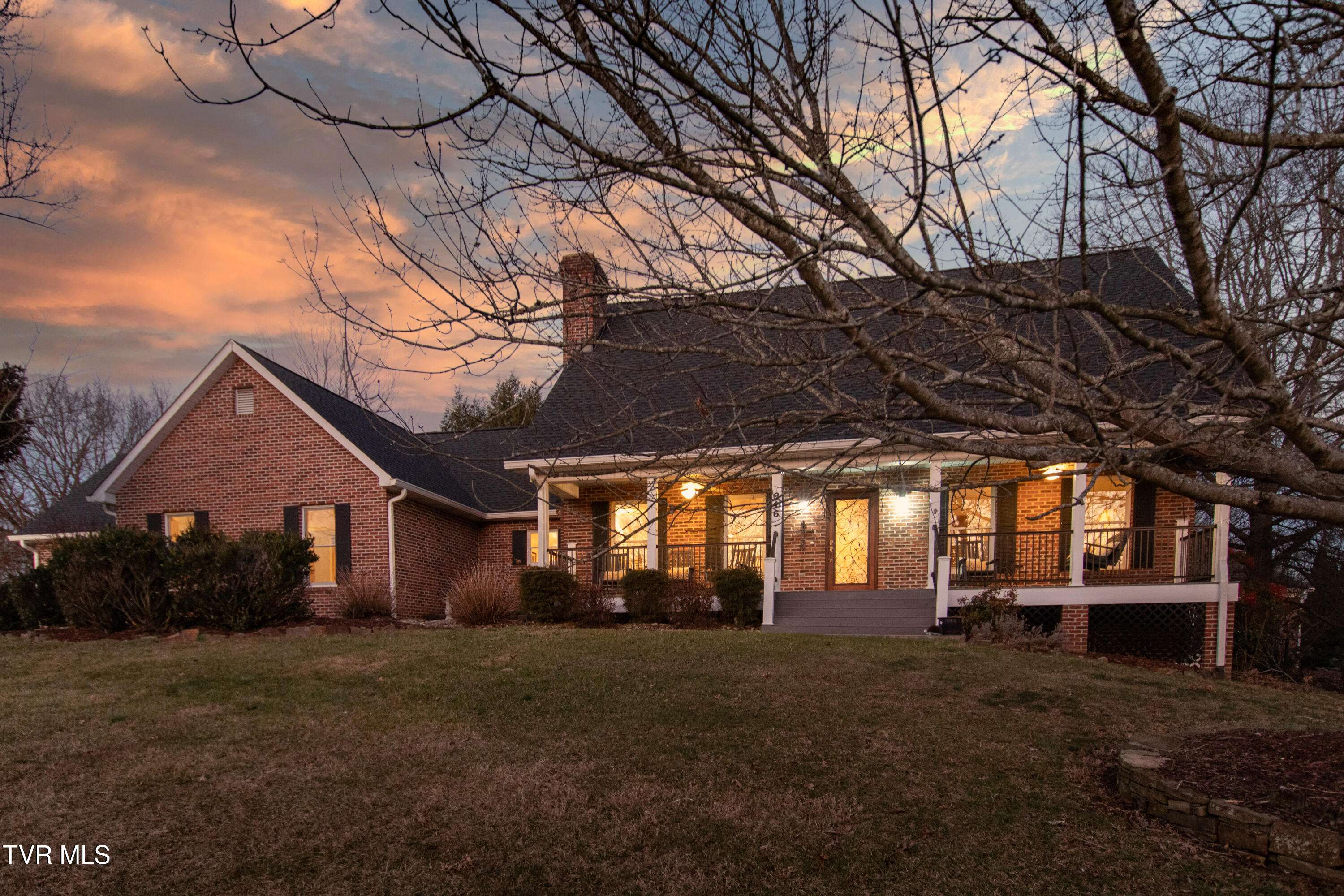$600,000
$579,900
3.5%For more information regarding the value of a property, please contact us for a free consultation.
4 Beds
4 Baths
3,594 SqFt
SOLD DATE : 03/31/2025
Key Details
Sold Price $600,000
Property Type Single Family Home
Sub Type Single Family Residence
Listing Status Sold
Purchase Type For Sale
Square Footage 3,594 sqft
Price per Sqft $166
Subdivision Winterham
MLS Listing ID 9975918
Sold Date 03/31/25
Style Traditional
Bedrooms 4
Full Baths 4
HOA Y/N No
Total Fin. Sqft 3594
Originating Board Tennessee/Virginia Regional MLS
Year Built 1991
Lot Size 0.460 Acres
Acres 0.46
Lot Dimensions See Deed and Plat
Property Sub-Type Single Family Residence
Property Description
Lovingly described by the current owners as ''MY HAPPY PLACE'', this 4 BEDROOM/4 FULL BATH brick home is located minutes from the heart of historic Abingdon. Loaded with desirable amenities, this traditional style home is situated on 0.46 of an acre in popular Winterham Subdivision. The eat-in kitchen boasts updated SS Kitchen Aid appliances, granite countertops, tile backsplash, a coffee bar, HW flooring and pendant lighting. The comfortable floor plan features a spacious, open-concept living room with a uniquely designed Amish gas log FP. Designed with entertainment in mind, the oversized dining room offers plenty of space for hosting large parties. The focal point of this home is the main-level, primary bedroom ensuite with two separate full baths - a rare find! Also, the main level features two additional bedrooms which share a jack-n-jill bath, a laundry room/mud room with extra closet space and a pantry with built-in shelving. Step upstairs to find a 4th bedroom (currently used as an office), a full bath, and a den/media room, perfect for home movies. This home offers storage galore with a huge walk-in floored attic and a spacious 2 car attached garage. Sit back and relax on the covered front porch swing with your favorite cup of java. Or, enjoy a delicious meal while entertaining guests on the back deck. Those with a green thumb will enjoy the well maintained landscaping. The mulch beds have been reconfigured and include a variety of flowers - dahlias, hydrangeas, azaleas, and prize winning Lenten roses to mention a few. There's even an herb garden with lavender, thyme and rosemary! The location of this home is superb with convenient access to the Virginia Creeper Trail, and the nearby Glenrochie Country Club offering a options for golf, tennis and swimming (membership required). Schedule your private showing today to experience this custom home! NEW architectural shingle roof (2024) & commercial width guttering (2019). **EXTENSIVE list of updates in MLS docs
Location
State VA
County Washington
Community Winterham
Area 0.46
Zoning R-2
Direction I-81 N to Exit 17, at bottom of the ramp stay straight, crossing over Cummings Street/VA Rt.75, onto Country Club Drive, travel 0.9 mile into Winterham. At first stop sign, right turn on Muirfield Circle. Property is on the left. See sign.
Rooms
Basement Crawl Space, Exterior Entry
Primary Bedroom Level First
Interior
Interior Features Primary Downstairs, Built-in Features, Eat-in Kitchen, Granite Counters, Open Floorplan, Pantry, Walk-In Closet(s)
Heating Forced Air, Heat Pump, Natural Gas, See Remarks
Cooling Central Air, Heat Pump
Flooring Hardwood, Tile
Fireplaces Number 2
Fireplaces Type Den, Gas Log, Living Room, Stone, See Remarks
Fireplace Yes
Window Features Insulated Windows,Window Treatment-Some
Appliance Convection Oven, Dishwasher, Gas Range, Microwave, Refrigerator, Other, See Remarks
Heat Source Forced Air, Heat Pump, Natural Gas, See Remarks
Laundry Electric Dryer Hookup, Washer Hookup
Exterior
Parking Features Driveway, Attached, Garage Door Opener
Garage Spaces 2.0
Pool Community
Community Features Clubhouse
Utilities Available Electricity Connected, Natural Gas Connected, Sewer Connected, Water Connected
Amenities Available Landscaping
View Mountain(s)
Roof Type Asphalt,Shingle,See Remarks
Topography Level, Rolling Slope
Porch Back, Covered, Deck, Front Porch
Total Parking Spaces 2
Building
Story 2
Entry Level Two
Foundation Block
Sewer Public Sewer
Water Public
Architectural Style Traditional
Level or Stories 2
Structure Type Brick
New Construction No
Schools
Elementary Schools Watauga
Middle Schools E. B. Stanley
High Schools Abingdon
Others
Senior Community No
Tax ID 105c 1 14 030709
Acceptable Financing Cash, Conventional, VA Loan
Listing Terms Cash, Conventional, VA Loan
Read Less Info
Want to know what your home might be worth? Contact us for a FREE valuation!

Our team is ready to help you sell your home for the highest possible price ASAP
Bought with Cody Davenport • American Realty
"My job is to find and attract mastery-based agents to the office, protect the culture, and make sure everyone is happy! "
7121 Regal Ln Suite 215, Knoxville, TN, 37918, United States






