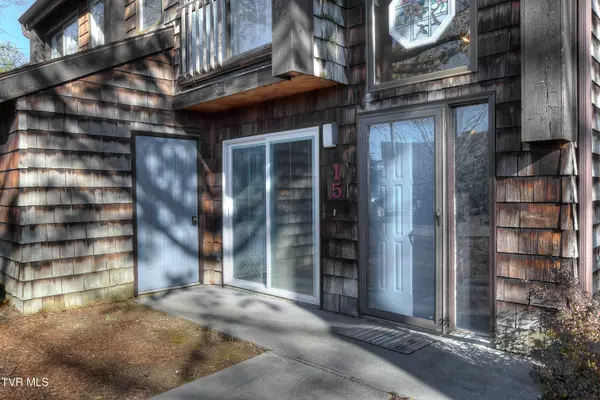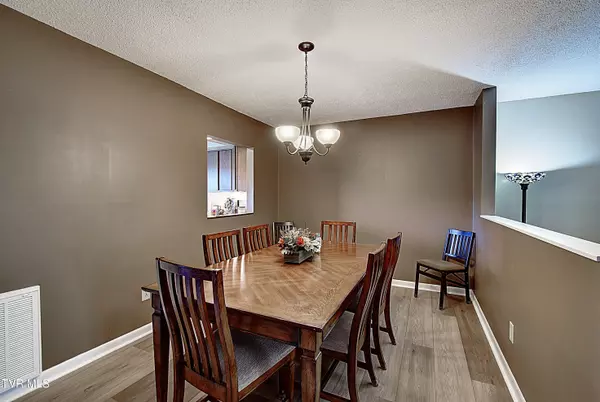$177,000
$185,000
4.3%For more information regarding the value of a property, please contact us for a free consultation.
2 Beds
2 Baths
1,376 SqFt
SOLD DATE : 02/21/2025
Key Details
Sold Price $177,000
Property Type Condo
Sub Type Condominium
Listing Status Sold
Purchase Type For Sale
Square Footage 1,376 sqft
Price per Sqft $128
Subdivision Northridge Townhouses
MLS Listing ID 9975184
Sold Date 02/21/25
Style Townhouse
Bedrooms 2
Full Baths 1
Half Baths 1
HOA Fees $250/mo
HOA Y/N Yes
Total Fin. Sqft 1376
Originating Board Tennessee/Virginia Regional MLS
Year Built 1981
Property Sub-Type Condominium
Property Description
Welcome home to this well maintained 2 bedroom townhouse conveniently located in Johnson City! Greeted by a tall foyer, the main level includes the kitchen (with access to the front patio), a 1/2 bathroom, a spacious and sunken living room with a beautiful stone fireplace and gas logs (not yet set up), complete with new LVP flooring in the dining room. Off of the living room, there is a private oversized concrete patio that has been recently poured within the last few years. Upstairs you will find the laundry room and two bedrooms, both with vaulted ceilings and a jack 'n jill bathroom.
Other notable items and updates include: gas tankless water heater and Nest thermostat. New handrail, new bathroom lighting, new water saving toilets and new faucets. Attic is spacious and completely floored. Washer/dryer, refrigerator and microwave will convey.
Location
State TN
County Washington
Community Northridge Townhouses
Zoning R5
Direction From North Roan Street, Right onto Bristol Highway at split. Continue a half mile. Turn left onto Beechnut Street (across from Johnson City Toyota). Take second left into development. Go to end and turn right. Unit on the right - I5, see sign ~ GPS friendly
Interior
Interior Features Entrance Foyer, Soaking Tub
Heating Central
Cooling Central Air
Flooring Carpet, Luxury Vinyl
Fireplaces Number 1
Fireplaces Type Gas Log, Living Room, Stone, See Remarks
Fireplace Yes
Appliance Dishwasher, Dryer, Microwave, Refrigerator, Washer
Heat Source Central
Exterior
Parking Features See Remarks
Pool Community
Roof Type Shingle
Topography Level
Porch Front Patio, Rear Patio
Building
Story 2
Sewer Public Sewer
Water Public
Architectural Style Townhouse
Level or Stories 2
Structure Type Wood Siding
New Construction No
Schools
Elementary Schools Lake Ridge
Middle Schools Indian Trail
High Schools Science Hill
Others
Senior Community No
Tax ID 030p A 005.00
Acceptable Financing Cash, Conventional
Listing Terms Cash, Conventional
Read Less Info
Want to know what your home might be worth? Contact us for a FREE valuation!

Our team is ready to help you sell your home for the highest possible price ASAP
Bought with Amye Hamilton • Crye-Leike Realtors
"My job is to find and attract mastery-based agents to the office, protect the culture, and make sure everyone is happy! "
7121 Regal Ln Suite 215, Knoxville, TN, 37918, United States






