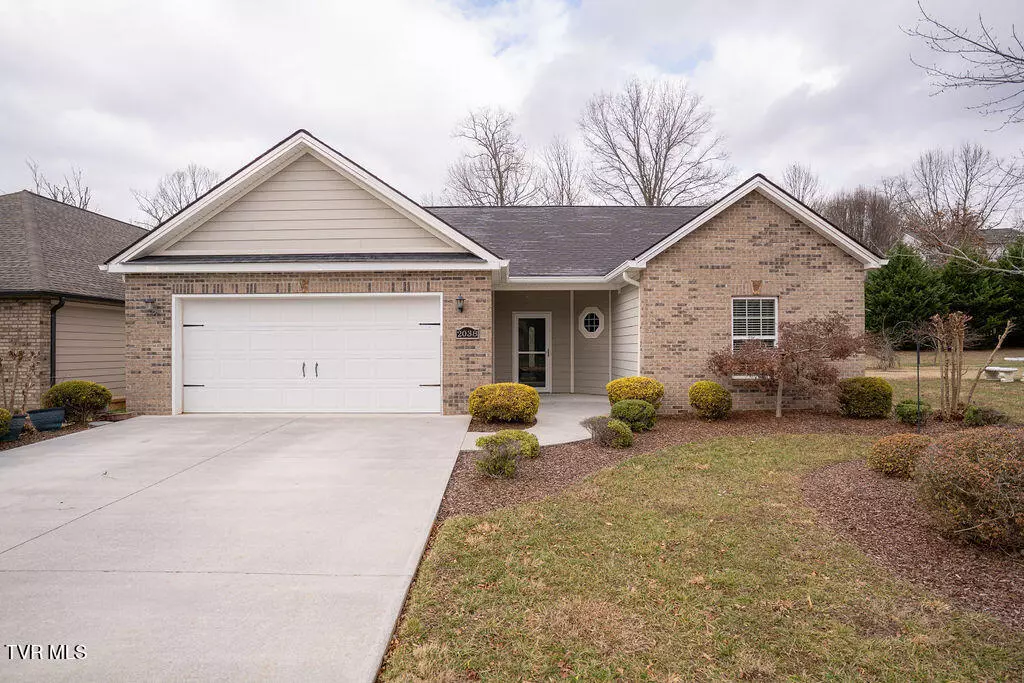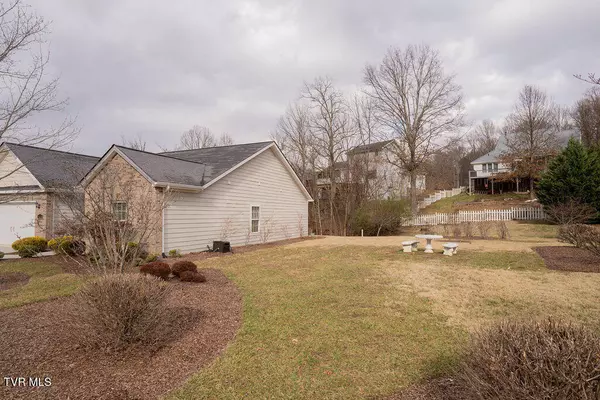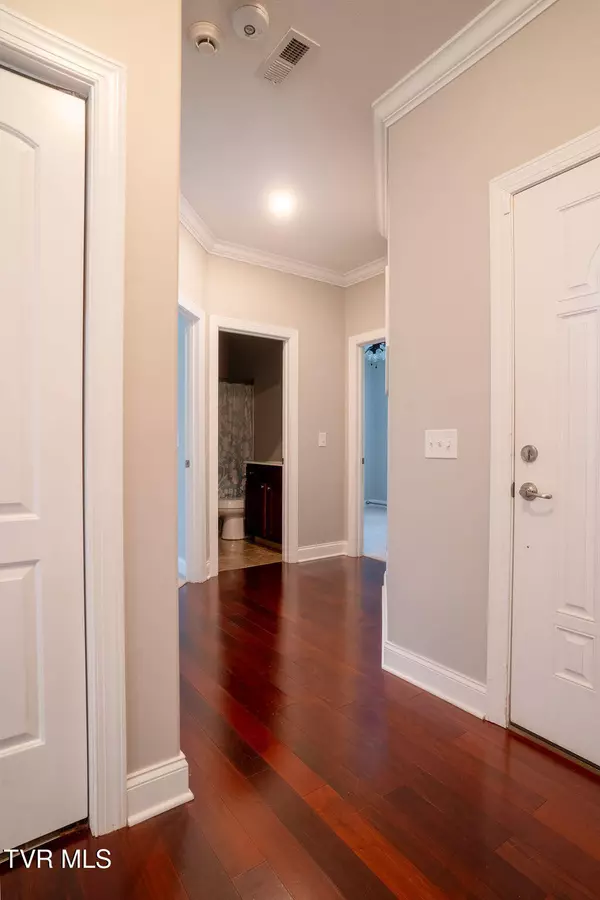$325,000
$349,900
7.1%For more information regarding the value of a property, please contact us for a free consultation.
3 Beds
2 Baths
1,278 SqFt
SOLD DATE : 02/14/2025
Key Details
Sold Price $325,000
Property Type Single Family Home
Sub Type Single Family Residence
Listing Status Sold
Purchase Type For Sale
Square Footage 1,278 sqft
Price per Sqft $254
Subdivision Cardinal Forest
MLS Listing ID 9974831
Sold Date 02/14/25
Style Patio Home
Bedrooms 3
Full Baths 2
HOA Fees $60/mo
HOA Y/N Yes
Total Fin. Sqft 1278
Originating Board Tennessee/Virginia Regional MLS
Year Built 2012
Lot Size 0.340 Acres
Acres 0.34
Lot Dimensions 52.04 X 100.11 IRR
Property Sub-Type Single Family Residence
Property Description
Welcome to your cozy and low maintenance new home! This spacious single level split floor-plan features 3 bedrooms and 2 bathrooms. The primary bedroom has a large walk-in closet with a comfortable bathroom. The kitchen, living, and dining areas are open concept, allowing the home to feel even more spacious and welcoming. The kitchen has a beautiful island with countertop seating, making it ideal for entertaining. This home is easy to maintain and features a double lot! (extra +/- .12 acres). All info taken by third party or tax records.
Buyer to verify all information.
Location
State TN
County Washington
Community Cardinal Forest
Area 0.34
Zoning Ressidential
Direction From Johnson City, The Bristol Hwy toward Bristol, turn left on Green Valley Drive, turn left on Devonshire into Cardinal Forest. Take First right on Hamshire, home on right.
Interior
Interior Features Eat-in Kitchen, Kitchen Island, Laminate Counters, Open Floorplan
Heating Fireplace(s), Heat Pump
Cooling Heat Pump
Flooring Carpet, Ceramic Tile, Hardwood
Fireplaces Number 1
Fireplaces Type Gas Log, Living Room
Fireplace Yes
Window Features Insulated Windows
Appliance Dishwasher, Microwave, Range, Refrigerator
Heat Source Fireplace(s), Heat Pump
Laundry Electric Dryer Hookup, Washer Hookup
Exterior
Parking Features Attached, Garage Door Opener
Garage Spaces 2.0
Community Features Sidewalks
Utilities Available Electricity Connected, Sewer Connected, Water Connected, Cable Connected
Amenities Available Landscaping
Roof Type Shingle
Topography Level
Porch Patio
Total Parking Spaces 2
Building
Story 1
Entry Level One
Foundation Slab
Sewer Public Sewer
Water Public
Architectural Style Patio Home
Level or Stories 1
Structure Type Brick,HardiPlank Type
New Construction No
Schools
Elementary Schools Lake Ridge
Middle Schools Indian Trail
High Schools Science Hill
Others
Senior Community No
Tax ID 030a E 011.01
Acceptable Financing Cash, Conventional, FHA, VA Loan
Listing Terms Cash, Conventional, FHA, VA Loan
Read Less Info
Want to know what your home might be worth? Contact us for a FREE valuation!

Our team is ready to help you sell your home for the highest possible price ASAP
Bought with Cory Parsons • eXp Realty, LLC
"My job is to find and attract mastery-based agents to the office, protect the culture, and make sure everyone is happy! "
7121 Regal Ln Suite 215, Knoxville, TN, 37918, United States






