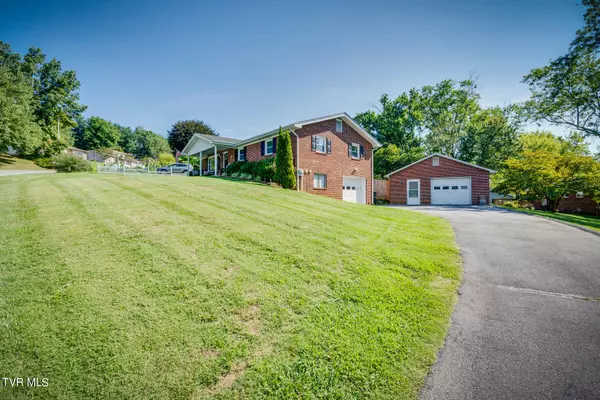$252,500
$250,000
1.0%For more information regarding the value of a property, please contact us for a free consultation.
3 Beds
2 Baths
1,869 SqFt
SOLD DATE : 12/19/2024
Key Details
Sold Price $252,500
Property Type Single Family Home
Sub Type Single Family Residence
Listing Status Sold
Purchase Type For Sale
Square Footage 1,869 sqft
Price per Sqft $135
Subdivision Meadowcrest
MLS Listing ID 9970021
Sold Date 12/19/24
Style Ranch
Bedrooms 3
Full Baths 1
Half Baths 1
HOA Y/N No
Total Fin. Sqft 1869
Originating Board Tennessee/Virginia Regional MLS
Year Built 1972
Lot Size 0.360 Acres
Acres 0.36
Lot Dimensions 159 x 148
Property Sub-Type Single Family Residence
Property Description
Welcome to the brick ranch home in Bristol has it all! You are welcomed to a warm, beautiful living room with dark hardwood flooring and an amazing fireplace. The kitchen has tons of cabinets with newer appliances. Great dining room space. Large updates hall bath. Primary bedroom has its own half bath. Two large guest bedrooms. Large basement den with a fireplace and pool table. Large one car drive under garage with laundry. 24 X 24 detached garage. Great outdoor space with pool. All of this offered at just $260,000.
Location
State VA
County Washington
Community Meadowcrest
Area 0.36
Zoning RS
Direction From I-81, Take exit 5 for Lee Hwy. Turn left onto Valley Dr. Turn left onto Kings Mill Pike. Turn left onto Woodland Cir. Turn right onto Meadowcrest Dr. Turn left to stay on Meadowcrest Dr. Destination will be on the right
Rooms
Basement Garage Door, Partially Finished
Interior
Interior Features Eat-in Kitchen, Laminate Counters, Pantry
Heating Heat Pump
Cooling Heat Pump
Flooring Hardwood
Fireplaces Number 2
Fireplaces Type Basement, Den, Living Room
Fireplace Yes
Window Features Double Pane Windows
Appliance Dishwasher, Electric Range, Microwave
Heat Source Heat Pump
Laundry Electric Dryer Hookup, Washer Hookup
Exterior
Parking Features Asphalt, Attached, Detached, Garage Door Opener
Garage Spaces 2.0
Pool Above Ground
Utilities Available Electricity Connected, Sewer Connected, Water Connected, Cable Connected
Amenities Available Landscaping
View Mountain(s)
Roof Type Composition
Topography Rolling Slope
Porch Back
Total Parking Spaces 2
Building
Foundation Block
Sewer Public Sewer
Water Public
Architectural Style Ranch
Structure Type Brick
New Construction No
Schools
Elementary Schools Van Pelt
Middle Schools Virginia Intermediate
High Schools Virginia
Others
Senior Community No
Tax ID 345 2 50
Acceptable Financing Cash, Conventional, FHA, VA Loan
Listing Terms Cash, Conventional, FHA, VA Loan
Read Less Info
Want to know what your home might be worth? Contact us for a FREE valuation!

Our team is ready to help you sell your home for the highest possible price ASAP
Bought with Sandra Rhymer • Uptown Properties
"My job is to find and attract mastery-based agents to the office, protect the culture, and make sure everyone is happy! "
7121 Regal Ln Suite 215, Knoxville, TN, 37918, United States






