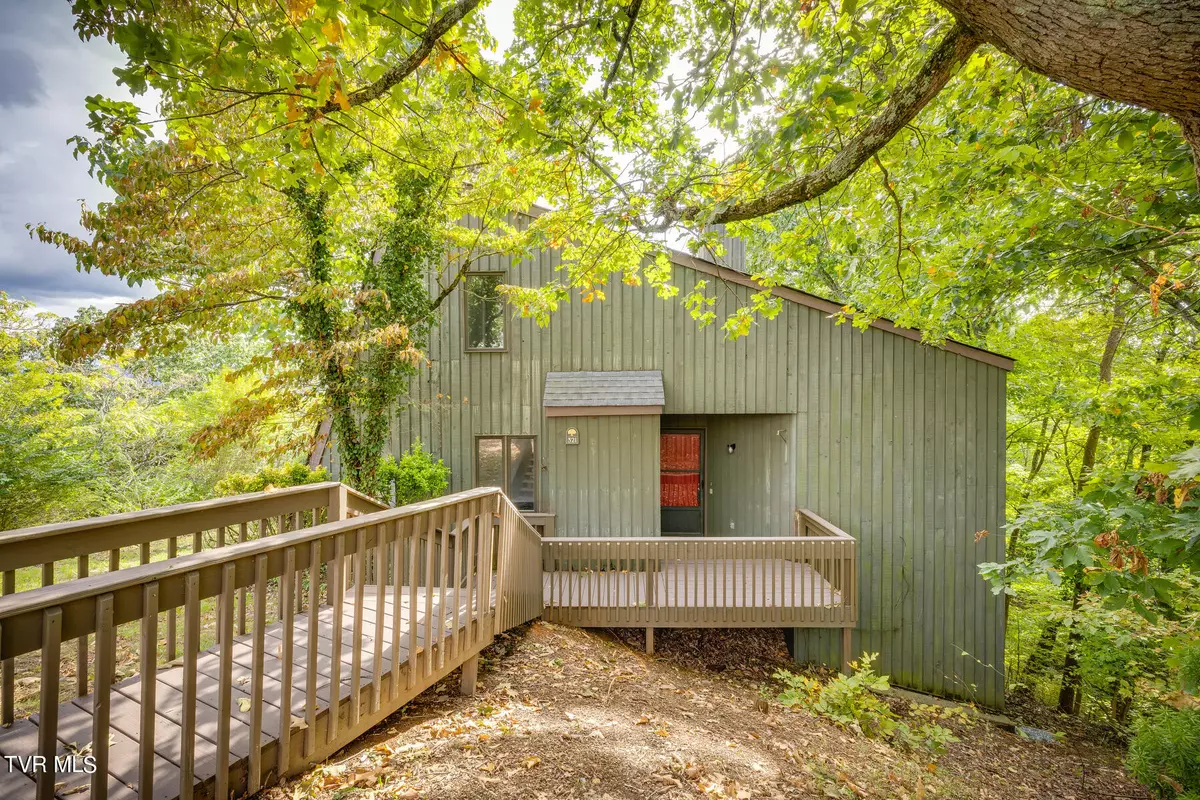$212,000
$214,900
1.3%For more information regarding the value of a property, please contact us for a free consultation.
3 Beds
2 Baths
1,193 SqFt
SOLD DATE : 11/21/2024
Key Details
Sold Price $212,000
Property Type Condo
Sub Type Condominium
Listing Status Sold
Purchase Type For Sale
Square Footage 1,193 sqft
Price per Sqft $177
Subdivision Woodstone
MLS Listing ID 9971378
Sold Date 11/21/24
Style See Remarks
Bedrooms 3
Full Baths 2
HOA Fees $430/mo
HOA Y/N Yes
Total Fin. Sqft 1193
Originating Board Tennessee/Virginia Regional MLS
Year Built 1989
Lot Dimensions Common Area
Property Description
3 bedroom, 2 full baths, large living room with a fireplace. One bedroom on each level. HOA is $400/month and covers: Landscaping Water Trash Sewer Decks Roof Pest control All exterior maintenance Foundation Pool Snow removal Gates are locked. Contact Realtor for code. Buyer/Buyers agent to verify information.
Location
State TN
County Washington
Community Woodstone
Zoning Residential
Direction From North Road to Oakland Ave, Woodstone condos are on your left. Turn right on Hickory Bluff to the top of the hill, condo up on the left side, see sign.
Rooms
Basement Finished, Full
Interior
Interior Features Primary Downstairs, Remodeled
Heating Heat Pump
Cooling Heat Pump
Flooring Luxury Vinyl, Tile
Fireplaces Number 1
Fireplaces Type Living Room
Fireplace Yes
Window Features Double Pane Windows
Appliance Dishwasher, Electric Range, Microwave, Refrigerator
Heat Source Heat Pump
Laundry Electric Dryer Hookup, Washer Hookup
Exterior
Garage Deeded
Pool Community
Utilities Available Electricity Available, Sewer Connected, Water Connected
Roof Type Shingle
Topography Vineyard
Porch Back, Deck, Front Patio
Building
Entry Level Two
Sewer Public Sewer
Water Public
Architectural Style See Remarks
Structure Type Wood Siding
New Construction No
Schools
Elementary Schools Fairmont
Middle Schools Liberty Bell
High Schools Science Hill
Others
Senior Community No
Tax ID 030o I 004.00
Acceptable Financing Cash, Conventional
Listing Terms Cash, Conventional
Read Less Info
Want to know what your home might be worth? Contact us for a FREE valuation!

Our team is ready to help you sell your home for the highest possible price ASAP
Bought with Lori Fletcher • Conservus Homes

"My job is to find and attract mastery-based agents to the office, protect the culture, and make sure everyone is happy! "
7121 Regal Ln Suite 215, Knoxville, TN, 37918, United States






