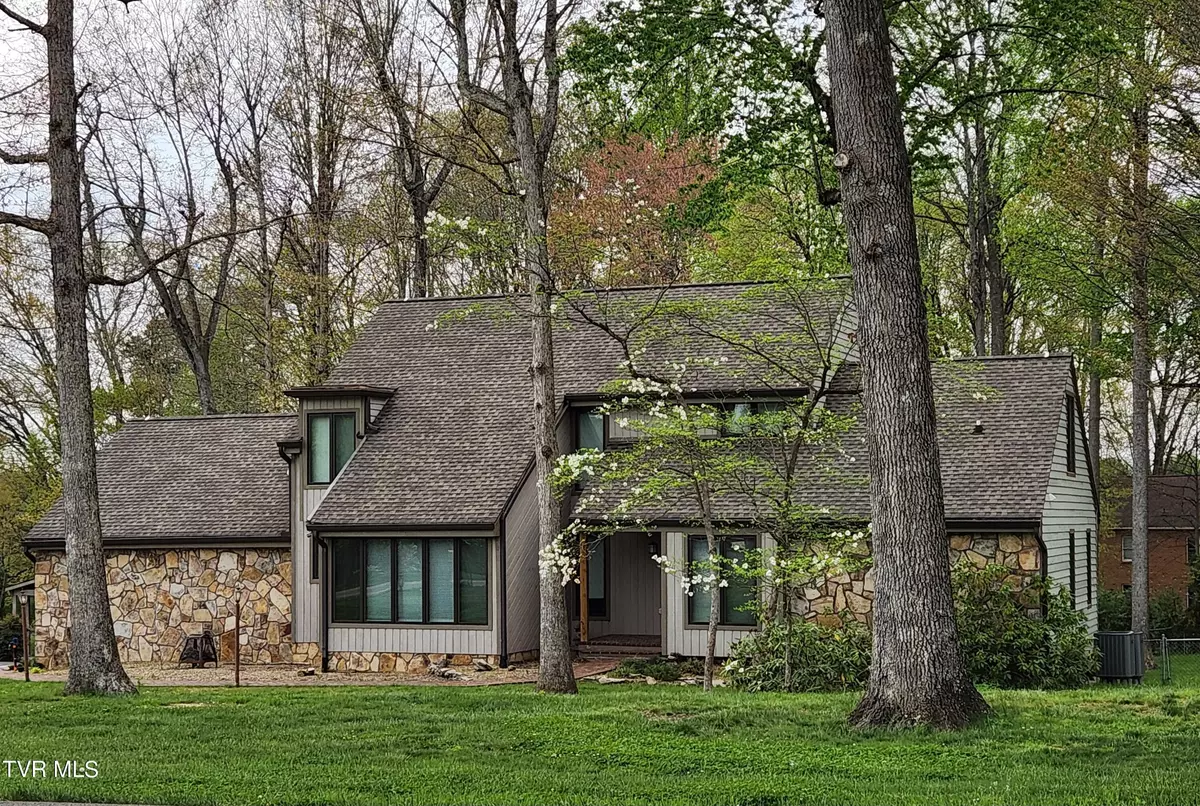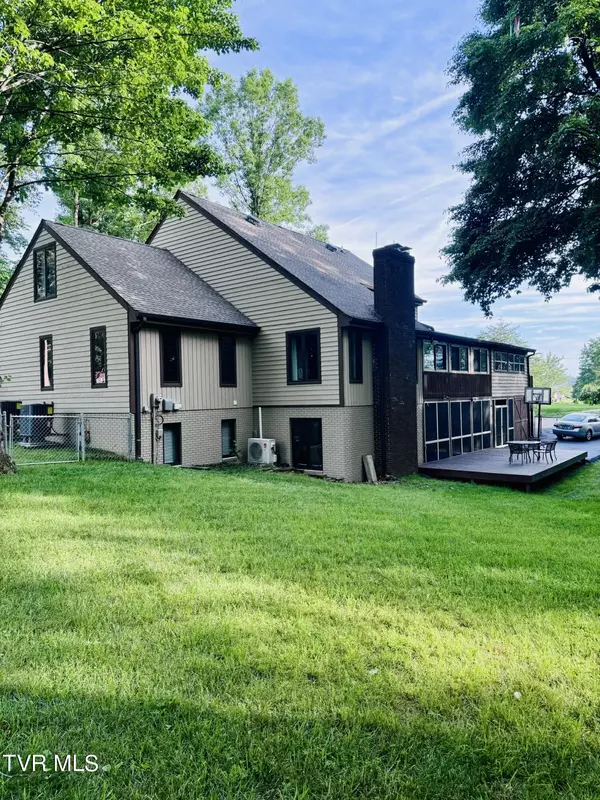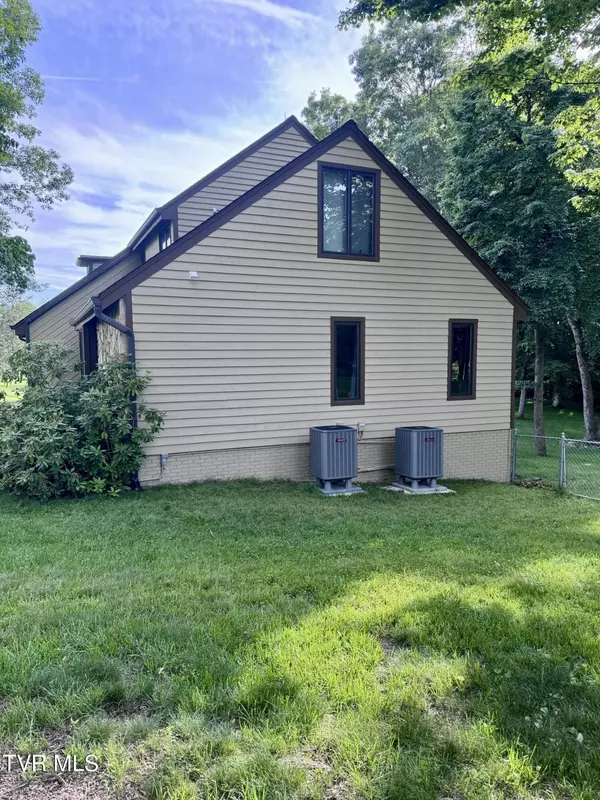$599,000
$599,900
0.2%For more information regarding the value of a property, please contact us for a free consultation.
5 Beds
4 Baths
4,330 SqFt
SOLD DATE : 11/08/2024
Key Details
Sold Price $599,000
Property Type Single Family Home
Sub Type Single Family Residence
Listing Status Sold
Purchase Type For Sale
Square Footage 4,330 sqft
Price per Sqft $138
Subdivision Graystone Est 2
MLS Listing ID 9964656
Sold Date 11/08/24
Style Contemporary
Bedrooms 5
Full Baths 3
Half Baths 1
HOA Y/N No
Total Fin. Sqft 4330
Originating Board Tennessee/Virginia Regional MLS
Year Built 1981
Lot Size 1.120 Acres
Acres 1.12
Lot Dimensions 205.38 x 241.11
Property Description
NEW PICTURES, NEW PAINT, NEW PRICE!
Motivated sellers have loved this home but are moving due to work and will consider all reasonable offers. This contemporary home sits on over an acre of land inside the city limits of Bristol and just down the road from the Golf Club and Pool of Bristol and close to King University. The three-story layout includes a COMPLETE APARTMENT/IN-LAW SUITE. The rooms are large, and the natural light is abundant. The main floor includes a huge living room with exposed beams and stone gas fireplace, primary suite with double-headed shower and two walk-in closets, dining room, eat-in kitchen, laundry room, half bathroom, and two sunrooms. The top floor includes 3 large bedrooms, a full bathroom with tub, and multiple attics. The bottom floor is the apartment and includes a bedroom, full bathroom, laundry room (or extra bedroom), full kitchen, living room with wood burning stove, utility room/workshop, and screened in porch. The shaded backyard is fully fenced. ***Exterior newly painted 06/03/24. HVAC replaced in 2020. Gas water heater replaced in 2023.*** Patio is wired for a hot tub, and garage is wired for an electric vehicle charger.
Location
State TN
County Sullivan
Community Graystone Est 2
Area 1.12
Zoning R 1A
Direction From Downtown: East State to intersection of King College Rd, turn left, continue to intersection of Old Jonesboro Rd, go right, see home on the right.
Rooms
Other Rooms Storage
Basement Block, Concrete
Interior
Interior Features Central Vac (Plumbed), Eat-in Kitchen, Pantry, Walk-In Closet(s)
Heating Electric, Fireplace(s), Heat Pump, Electric
Cooling Ceiling Fan(s), Central Air
Flooring Carpet, Parquet, Vinyl
Fireplaces Type Den, Gas Log, Living Room, Wood Burning Stove
Fireplace Yes
Window Features Double Pane Windows,Single Pane Windows,Window Treatment-Some
Appliance Built-In Electric Oven, Cooktop, Dishwasher
Heat Source Electric, Fireplace(s), Heat Pump
Laundry Electric Dryer Hookup, Washer Hookup
Exterior
Garage Driveway, Asphalt, Carport, Garage Door Opener
Garage Spaces 2.0
Amenities Available Landscaping
Roof Type Shingle
Topography Level
Porch Deck, Porch, Screened
Total Parking Spaces 2
Building
Entry Level Two
Foundation Block
Sewer Septic Tank
Water Public
Architectural Style Contemporary
Structure Type Brick,Stone,Wood Siding
New Construction No
Schools
Elementary Schools Holston View
Middle Schools Vance
High Schools Tennessee
Others
Senior Community No
Tax ID 022h B 044.01
Acceptable Financing Cash, Conventional, FHA, VA Loan
Listing Terms Cash, Conventional, FHA, VA Loan
Read Less Info
Want to know what your home might be worth? Contact us for a FREE valuation!

Our team is ready to help you sell your home for the highest possible price ASAP
Bought with Nicki Salyer • Century 21 Legacy

"My job is to find and attract mastery-based agents to the office, protect the culture, and make sure everyone is happy! "
7121 Regal Ln Suite 215, Knoxville, TN, 37918, United States






