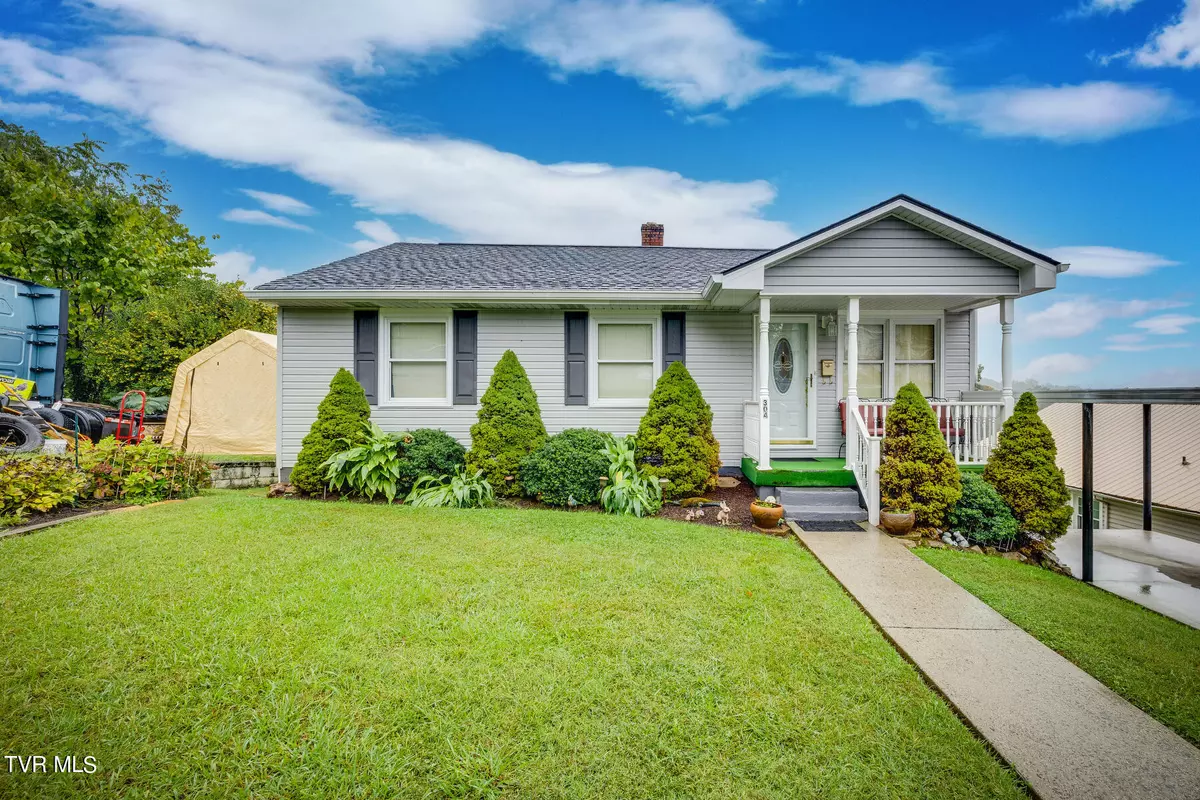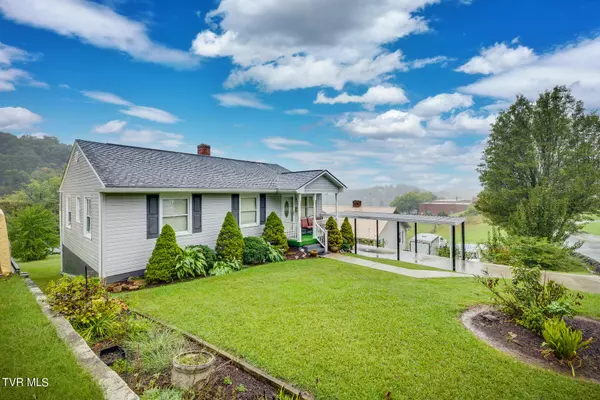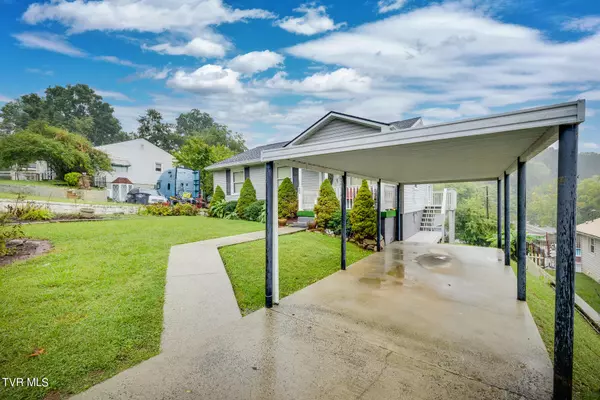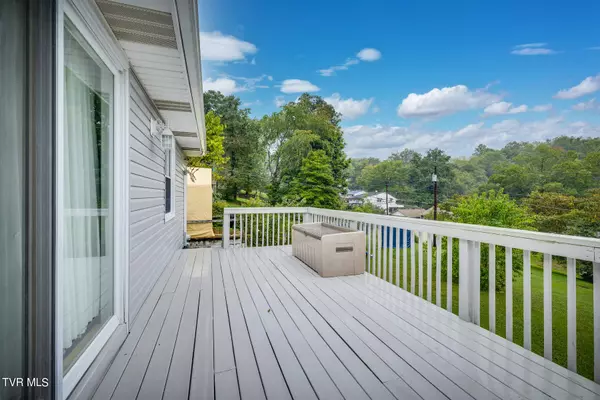$167,450
$165,000
1.5%For more information regarding the value of a property, please contact us for a free consultation.
3 Beds
1 Bath
936 SqFt
SOLD DATE : 11/05/2024
Key Details
Sold Price $167,450
Property Type Single Family Home
Sub Type Single Family Residence
Listing Status Sold
Purchase Type For Sale
Square Footage 936 sqft
Price per Sqft $178
Subdivision Not In Subdivision
MLS Listing ID 9971890
Sold Date 11/05/24
Style Cottage
Bedrooms 3
Full Baths 1
HOA Y/N No
Total Fin. Sqft 936
Originating Board Tennessee/Virginia Regional MLS
Year Built 1948
Lot Size 7,405 Sqft
Acres 0.17
Lot Dimensions 50 X 151
Property Description
What a doll house! This cottage offers 3 bedrooms & 1 full bath. It is so cute and feels like home as soon as you enter. The same Family has occupied this home over the years and it appears to be in great shape. It would be perfect for the buyer needing furniture and appliances to get started as all of the furnishings convey to the buyer at no additional cost. That is EVERYTHING! The galley kitchen has easy access to the great back deck for ease of entertaining & extra room for Family gatherings during the up-coming Holidays. Just imagine relaxing after a long day with your favorite beverage. Better hurry and get your appointment to see this one, won't last long at this price. Home being sold AS IS-WHERE IS. Seller is executer of an estate and cannot do any repairs. Information taken from third party and should be verified by the buyer and buyer's agent.
Location
State TN
County Sullivan
Community Not In Subdivision
Area 0.17
Zoning Res
Direction from 26- Turn onto Lynn Garden Drive, then Left onto Walker, and RT onto Mullins St- 304 on right, See sign. GPS friendly.
Rooms
Basement Concrete, Exterior Entry, Interior Entry
Interior
Interior Features Eat-in Kitchen, Kitchen/Dining Combo, Laminate Counters
Heating Central, Electric, Heat Pump, Electric
Cooling Central Air, Heat Pump
Flooring Carpet, Laminate
Fireplaces Type Living Room
Fireplace Yes
Appliance Dryer, Range, Refrigerator, Washer
Heat Source Central, Electric, Heat Pump
Exterior
Garage Carport, Parking Pad
Roof Type Shingle
Topography Level, Sloped
Porch Back, Deck, Front Porch
Building
Entry Level One
Sewer Public Sewer
Water Public
Architectural Style Cottage
Structure Type Aluminum Siding,Metal Siding,Plaster
New Construction No
Schools
Elementary Schools Kennedy
Middle Schools Robinson
High Schools Dobyns Bennett
Others
Senior Community No
Tax ID 030h E 015.00
Acceptable Financing Cash, Conventional
Listing Terms Cash, Conventional
Read Less Info
Want to know what your home might be worth? Contact us for a FREE valuation!

Our team is ready to help you sell your home for the highest possible price ASAP
Bought with Kasia Mesa • Century 21 Legacy Col Hgts

"My job is to find and attract mastery-based agents to the office, protect the culture, and make sure everyone is happy! "
7121 Regal Ln Suite 215, Knoxville, TN, 37918, United States






