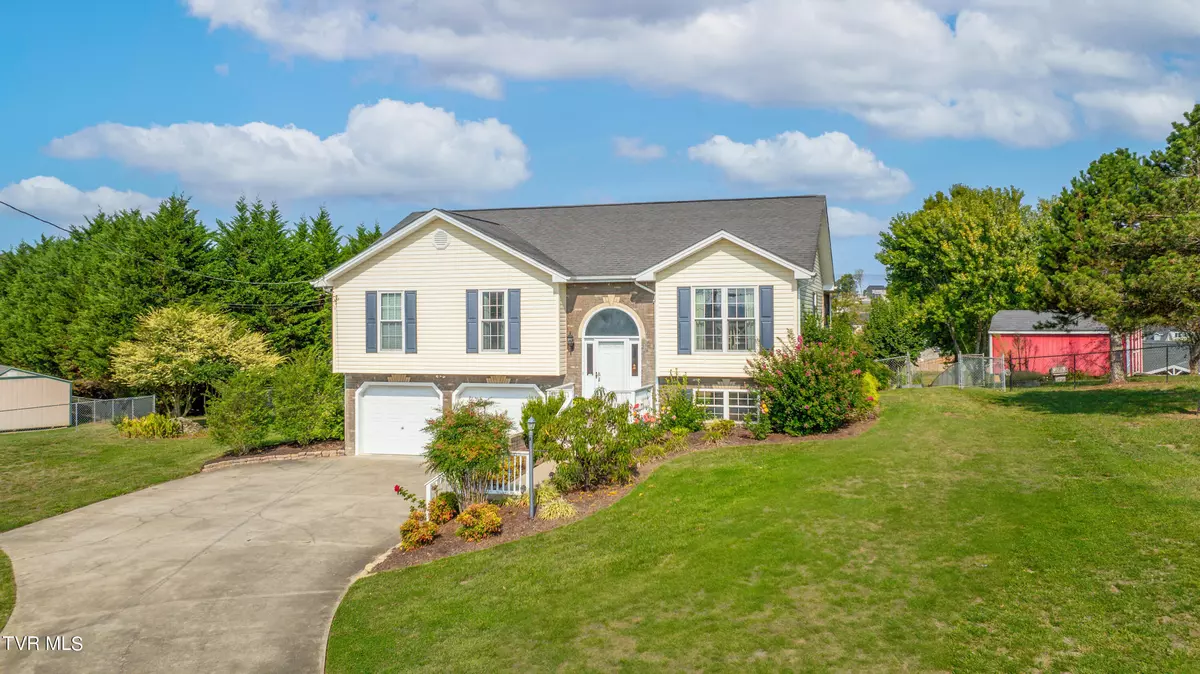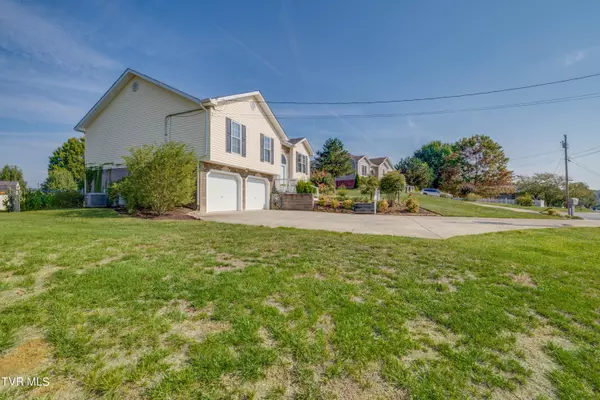$399,900
$399,900
For more information regarding the value of a property, please contact us for a free consultation.
4 Beds
3 Baths
2,435 SqFt
SOLD DATE : 10/30/2024
Key Details
Sold Price $399,900
Property Type Single Family Home
Sub Type Single Family Residence
Listing Status Sold
Purchase Type For Sale
Square Footage 2,435 sqft
Price per Sqft $164
Subdivision Ridgeview
MLS Listing ID 9971697
Sold Date 10/30/24
Style Split Foyer
Bedrooms 4
Full Baths 3
HOA Y/N No
Total Fin. Sqft 2435
Originating Board Tennessee/Virginia Regional MLS
Year Built 1998
Lot Size 0.470 Acres
Acres 0.47
Lot Dimensions .47
Property Description
Ridgeview School District!! Come check out this beautiful 4-bedroom, 3-bathroom home located on a half-acre lot in a cul-de-sac in Meadow View Farms subdivision. As you enter the home you will notice the wide staircases, beautiful hard wood floors. The dining room is conveniently located off of the kitchen with plenty of space for entertaining or family dinners. The kitchen has been remodeled to include granite counter tops, painted cabinets, a pantry, new tile and so much more. The spacious living room provides a cozy fireplace. As you walk down the hall you have 3 bedrooms including the primary bedroom and a full bathroom. The large master bedroom opens into the primary bathroom which includes double vanities, a jetted tub and walk in shower. Downstairs you will find an additional bedroom, full bathroom, a den with fireplace and the laundry room. There is also a private office space located separately from the 2-car garage. And don't forget about the outside! You have not only an oversized screen porch but also a walk out basement!! The fenced in yard is perfect for outside play or entertaining. The outdoor shed offers additional storage and has electricity. This home is located in a quiet neighborhood in the Ridgeview School District and conveniently to I-26. Don't miss your opportunity to see this home! Buyer to verify all info.
Location
State TN
County Washington
Community Ridgeview
Area 0.47
Zoning Res
Direction Take exit 13 for TN-75 S/Suncrest Dr. Turn left onto Suncrest Dr. Turn right onto Sam Jenkins Rd. Turn right onto Hugh Cox Rd. Turn left onto Bermuda Dr. Continue onto Bluegrass Ct. Home is on the right. See sign
Rooms
Other Rooms Shed(s)
Basement Partially Finished, Walk-Out Access
Interior
Interior Features Granite Counters, Open Floorplan, Pantry, Walk-In Closet(s)
Heating Fireplace(s), Heat Pump
Cooling Ceiling Fan(s), Central Air
Flooring Carpet, Hardwood, Tile
Fireplaces Number 2
Fireplaces Type Den, Gas Log, Living Room
Fireplace Yes
Window Features Double Pane Windows
Appliance Dishwasher, Microwave, Range, Refrigerator
Heat Source Fireplace(s), Heat Pump
Exterior
Garage Driveway, Asphalt
Garage Spaces 2.0
Roof Type Shingle
Topography Level
Porch Back, Front Porch, Porch, Screened
Total Parking Spaces 2
Building
Entry Level Two
Foundation Block
Sewer Septic Tank
Water Public
Architectural Style Split Foyer
Structure Type Stone Veneer,Vinyl Siding
New Construction No
Schools
Elementary Schools Ridgeview
Middle Schools Ridgeview
High Schools Daniel Boone
Others
Senior Community No
Tax ID 019i A 008.00
Acceptable Financing Cash, Conventional, FHA, USDA Loan, VA Loan
Listing Terms Cash, Conventional, FHA, USDA Loan, VA Loan
Read Less Info
Want to know what your home might be worth? Contact us for a FREE valuation!

Our team is ready to help you sell your home for the highest possible price ASAP
Bought with Brian Parlier • Hurd Realty, LLC

"My job is to find and attract mastery-based agents to the office, protect the culture, and make sure everyone is happy! "
7121 Regal Ln Suite 215, Knoxville, TN, 37918, United States






