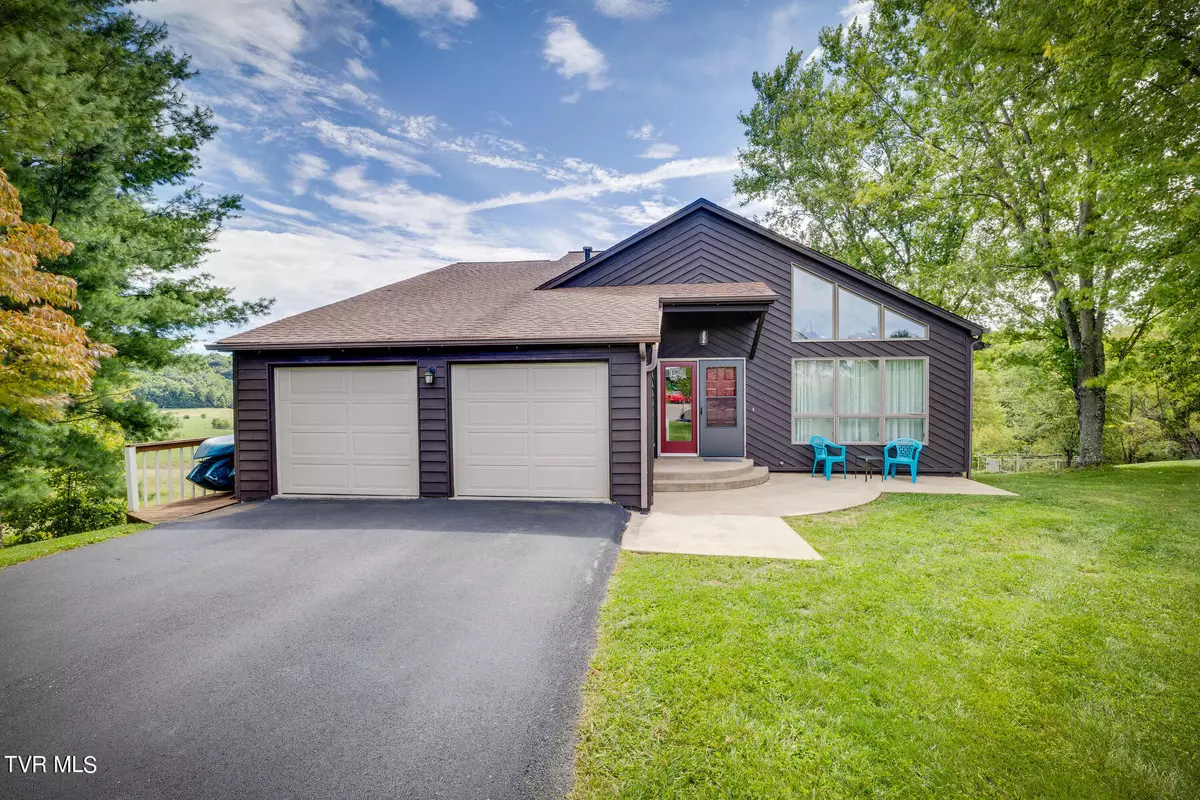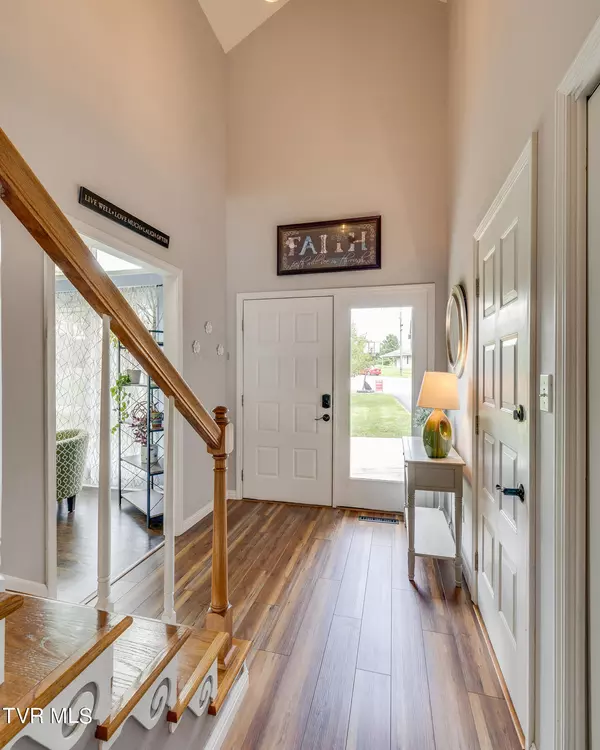$350,000
$369,900
5.4%For more information regarding the value of a property, please contact us for a free consultation.
4 Beds
3 Baths
2,714 SqFt
SOLD DATE : 11/01/2024
Key Details
Sold Price $350,000
Property Type Single Family Home
Sub Type Single Family Residence
Listing Status Sold
Purchase Type For Sale
Square Footage 2,714 sqft
Price per Sqft $128
Subdivision Not In Subdivision
MLS Listing ID 9970860
Sold Date 11/01/24
Style Contemporary
Bedrooms 4
Full Baths 3
HOA Y/N No
Total Fin. Sqft 2714
Originating Board Tennessee/Virginia Regional MLS
Year Built 1994
Lot Size 1.040 Acres
Acres 1.04
Lot Dimensions 144 x 278
Property Description
Spacious home on gorgeous lot in Bristol, VA! This contemporary 4 bedroom / 3 bathroom home has many updates and sits on an acre of property at the end of a cul-de-sac. The living room features a vaulted ceiling with floor-to-ceiling windows for maximum daylight. It is open to the dining room and kitchen, which creates an ideal layout for entertaining. Off the dining room is a deck which is one of the many vantage points for enjoying views of picturesque Virginia farmland. The renovated dream kitchen provides ample cabinetry, a large island, and a pantry. Also on this level are 2 bedrooms and one full bathroom. The upstairs is dedicated as a primary suite with a large closet, additional storage space, and an ensuite bathroom with double sinks. This home just keeps going! On the bottom level is a finished fourth bedroom with its own full bathroom and massive walk-in closet. Here you'll also find a flex room with access to the workshop and lower level garage. Off the rear of the home is a tiered deck overlooking the expansive backyard as well as a fire pit for gathering in the evening and stargazing. You won't lack for parking as there is also a 2-car attached garage with convenient entry to the foyer. This home is a rare find. Schedule your private showing today.
Location
State VA
County Washington
Community Not In Subdivision
Area 1.04
Zoning Res
Direction From I-81 take exit 1 for US-421 / Gate City Hwy toward Gate City. Go 2 miles and make a slight left onto Reedy Creek Rd. Go 1.3 miles and turn left on Pioneer Drive. Property is at the end of the road.
Interior
Interior Features Kitchen Island, Open Floorplan, Pantry
Heating Heat Pump
Cooling Heat Pump
Flooring Hardwood, Plank, Tile
Appliance Dishwasher, Electric Range, Microwave, Refrigerator
Heat Source Heat Pump
Laundry Electric Dryer Hookup, Washer Hookup
Exterior
Garage Asphalt, Attached, See Remarks
Garage Spaces 3.0
Roof Type Shingle
Topography Level, Rolling Slope, Wooded
Porch Deck, See Remarks
Total Parking Spaces 3
Building
Sewer Septic Tank
Water Public
Architectural Style Contemporary
Structure Type Wood Siding
New Construction No
Schools
Elementary Schools Valley Institute
Middle Schools Wallace
High Schools John S. Battle
Others
Senior Community No
Tax ID 158c 2 13 026092
Acceptable Financing Cash, Conventional, FHA, VA Loan
Listing Terms Cash, Conventional, FHA, VA Loan
Read Less Info
Want to know what your home might be worth? Contact us for a FREE valuation!

Our team is ready to help you sell your home for the highest possible price ASAP
Bought with Dianna Roberts • eXp Realty VA

"My job is to find and attract mastery-based agents to the office, protect the culture, and make sure everyone is happy! "
7121 Regal Ln Suite 215, Knoxville, TN, 37918, United States






