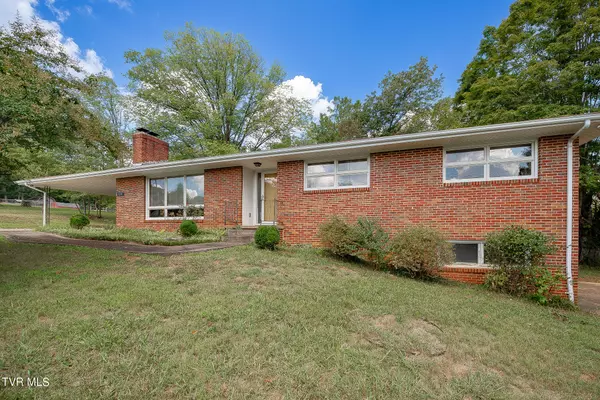$276,000
$289,900
4.8%For more information regarding the value of a property, please contact us for a free consultation.
3 Beds
2 Baths
1,768 SqFt
SOLD DATE : 11/01/2024
Key Details
Sold Price $276,000
Property Type Single Family Home
Sub Type Single Family Residence
Listing Status Sold
Purchase Type For Sale
Square Footage 1,768 sqft
Price per Sqft $156
Subdivision Not In Subdivision
MLS Listing ID 9970712
Sold Date 11/01/24
Style Ranch
Bedrooms 3
Full Baths 2
HOA Y/N No
Total Fin. Sqft 1768
Originating Board Tennessee/Virginia Regional MLS
Year Built 1962
Lot Size 1.020 Acres
Acres 1.02
Property Description
Welcome to 4181 Harbor Chapel Road, a lovely residence nestled in the serene landscape of Kingsport, Tennessee on a beautiful ACRE lot. This inviting home features 3 bedrooms and 2 bathrooms and boasts a spacious layout with many areas for entertaining.
Step inside to discover a bright and airy living space with large picture windows in the front and double doors out the back. The open-concept design seamlessly connects the living room to the dining area and kitchen, creating a warm and inviting atmosphere.
Retreat to the spacious primary suite or one of the other main level bedrooms. Downstairs in the basement you will find a large den with fireplace and an abundance of storage and opportunities for more finished space.
Outside, the property features a large level acre lot ideal for enjoying the beautiful Tennessee weather. There are multiple parking areas with the double driveways, circle drive, carport and garage. This home provides easy access to local parks, shopping, and dining, while being just a short drive from downtown Kingsport.
Don't miss out on the opportunity to make this charming house your next home! Schedule a showing today!
Location
State TN
County Sullivan
Community Not In Subdivision
Area 1.02
Zoning Res
Direction From memorial blvd turn onto Harbor Chapel Road. House is on left. See sign.
Rooms
Other Rooms Shed(s)
Basement Partially Finished
Interior
Interior Features Primary Downstairs, Kitchen/Dining Combo, Laminate Counters, Radon Mitigation System
Heating Central, Fireplace(s), Heat Pump
Cooling Heat Pump
Flooring Carpet, Hardwood, Tile
Fireplaces Type Basement, Den
Fireplace Yes
Window Features Double Pane Windows
Appliance Built-In Electric Oven, Dishwasher
Heat Source Central, Fireplace(s), Heat Pump
Laundry Electric Dryer Hookup, Washer Hookup
Exterior
Garage Attached, Carport, Circular Driveway, Garage Door Opener
Garage Spaces 1.0
Carport Spaces 2
View Mountain(s)
Roof Type Asphalt
Topography Level
Total Parking Spaces 1
Building
Entry Level One
Sewer Public Sewer
Water Public
Architectural Style Ranch
Structure Type Brick
New Construction No
Schools
Elementary Schools Johnson
Middle Schools Robinson
High Schools Dobyns Bennett
Others
Senior Community No
Tax ID 062k B 002.20
Acceptable Financing Cash, Conventional, FHA, VA Loan
Listing Terms Cash, Conventional, FHA, VA Loan
Read Less Info
Want to know what your home might be worth? Contact us for a FREE valuation!

Our team is ready to help you sell your home for the highest possible price ASAP
Bought with James Smith • KW Johnson City

"My job is to find and attract mastery-based agents to the office, protect the culture, and make sure everyone is happy! "
7121 Regal Ln Suite 215, Knoxville, TN, 37918, United States






