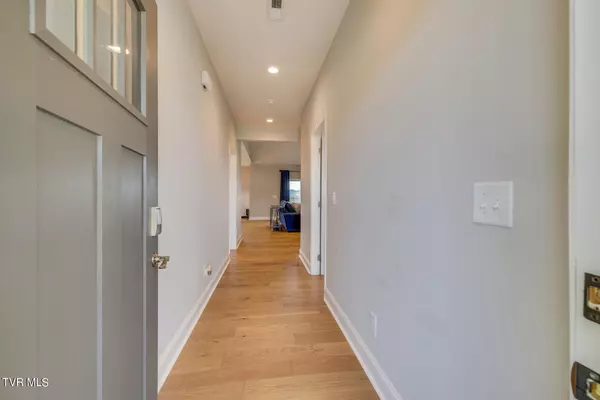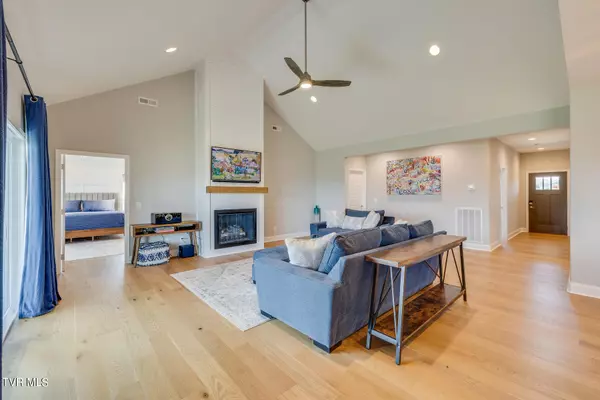$525,000
$529,900
0.9%For more information regarding the value of a property, please contact us for a free consultation.
3 Beds
2 Baths
1,961 SqFt
SOLD DATE : 10/30/2024
Key Details
Sold Price $525,000
Property Type Single Family Home
Sub Type Single Family Residence
Listing Status Sold
Purchase Type For Sale
Square Footage 1,961 sqft
Price per Sqft $267
Subdivision The Bend At Walnut Springs
MLS Listing ID 9969624
Sold Date 10/30/24
Style Traditional
Bedrooms 3
Full Baths 2
HOA Fees $12/ann
HOA Y/N Yes
Total Fin. Sqft 1961
Originating Board Tennessee/Virginia Regional MLS
Year Built 2023
Lot Size 0.290 Acres
Acres 0.29
Lot Dimensions 80 x 158
Property Description
Welcome to this nearly new Ash floor plan by Orth Homes, a captivating single-level home offering 3 bedrooms, 2 bathrooms, and over 1,900 square feet of living space. Nestled in the picturesque community of The Bend @ Walnut Springs, this delightful home welcomes you with an open floor plan and a thoughtfully designed split-bedroom layout. Upon entering, you'll be captivated by the expansive living room, adorned with lofty vaulted ceilings and a striking floor-to-ceiling shiplap fireplace featuring a 55'' Samsung ''The Frame'' series TV and a state-of-the-art soundbar.
Prepare to be dazzled by the gourmet kitchen, a haven for culinary enthusiasts, featuring an abundance of white shaker-style cabinetry with soft-close doors and drawers, exquisite quartz countertops, a tastefully tiled backsplash, a convenient pantry, and an inviting island overlooking the living room.
The luxurious master suite is a sanctuary of comfort, boasting double vanity sinks, a 6-foot custom tile shower with an upgraded shower head, opulent quartz countertops, an impressive accent wall, and a generously sized walk-in closet. For added privacy, two additional bedrooms are discreetly positioned on the opposite side of the home, providing ample closet space and comfort.
Completing this exceptional home is another full bathroom, a well-appointed laundry room with a sink, and a spacious 2-car garage. Throughout the home, you'll be enamored by the alluring hardwood flooring, creating an atmosphere of timeless elegance.
Step outside to the large covered back porch and savor your morning coffee as you soak in the breathtaking sunrise over the fenced-in backyard. Or, alternatively, witness the magical sunsets from the inviting front porch.
There are 3 outdoor security cameras, two of which are in the back and a Ring doorbell out front. The front door has a digital wif-fi lock.
The Bend @ Walnut Springs is conveniently located in the heart of Gray, near the Elementary and High School, and I-26
Location
State TN
County Washington
Community The Bend At Walnut Springs
Area 0.29
Zoning R1
Direction From Johnson City, take I-26 to Gray exit 13. Take a Left on Hwy 75. Right on Sam Jenkins Rd. Left on Elmer Walker Rd, Right on Bob Ford. House is on Left at very top of the hill. Sign in yard.
Interior
Interior Features Primary Downstairs, Entrance Foyer, Kitchen Island, Open Floorplan, Pantry, Solid Surface Counters, Utility Sink, Walk-In Closet(s)
Heating Electric, Fireplace(s), Heat Pump, Electric
Cooling Ceiling Fan(s), Central Air
Flooring Ceramic Tile, Hardwood
Fireplaces Number 1
Fireplaces Type Gas Log, Living Room
Fireplace Yes
Window Features Double Pane Windows,Insulated Windows,Window Treatment-Negotiable
Appliance Dishwasher, Disposal, Electric Range, Microwave
Heat Source Electric, Fireplace(s), Heat Pump
Laundry Electric Dryer Hookup, Washer Hookup
Exterior
Garage Driveway, Attached, Concrete, Garage Door Opener
Garage Spaces 2.0
Utilities Available Electricity Connected, Propane, Sewer Connected, Water Connected, Cable Connected
Amenities Available Landscaping
View Mountain(s)
Roof Type Asphalt,Shingle
Topography Level
Porch Covered, Front Porch, Rear Patio, Screened
Total Parking Spaces 2
Building
Entry Level One
Foundation Slab
Sewer Public Sewer
Water Public
Architectural Style Traditional
Structure Type Brick,Stone,Vinyl Siding
New Construction No
Schools
Elementary Schools Ridgeview
Middle Schools Ridgeview
High Schools Daniel Boone
Others
Senior Community No
Tax ID 019h D 016.00
Acceptable Financing Cash, Conventional, FHA, VA Loan
Listing Terms Cash, Conventional, FHA, VA Loan
Read Less Info
Want to know what your home might be worth? Contact us for a FREE valuation!

Our team is ready to help you sell your home for the highest possible price ASAP
Bought with Chad Eads • REMAX Results

"My job is to find and attract mastery-based agents to the office, protect the culture, and make sure everyone is happy! "
7121 Regal Ln Suite 215, Knoxville, TN, 37918, United States






