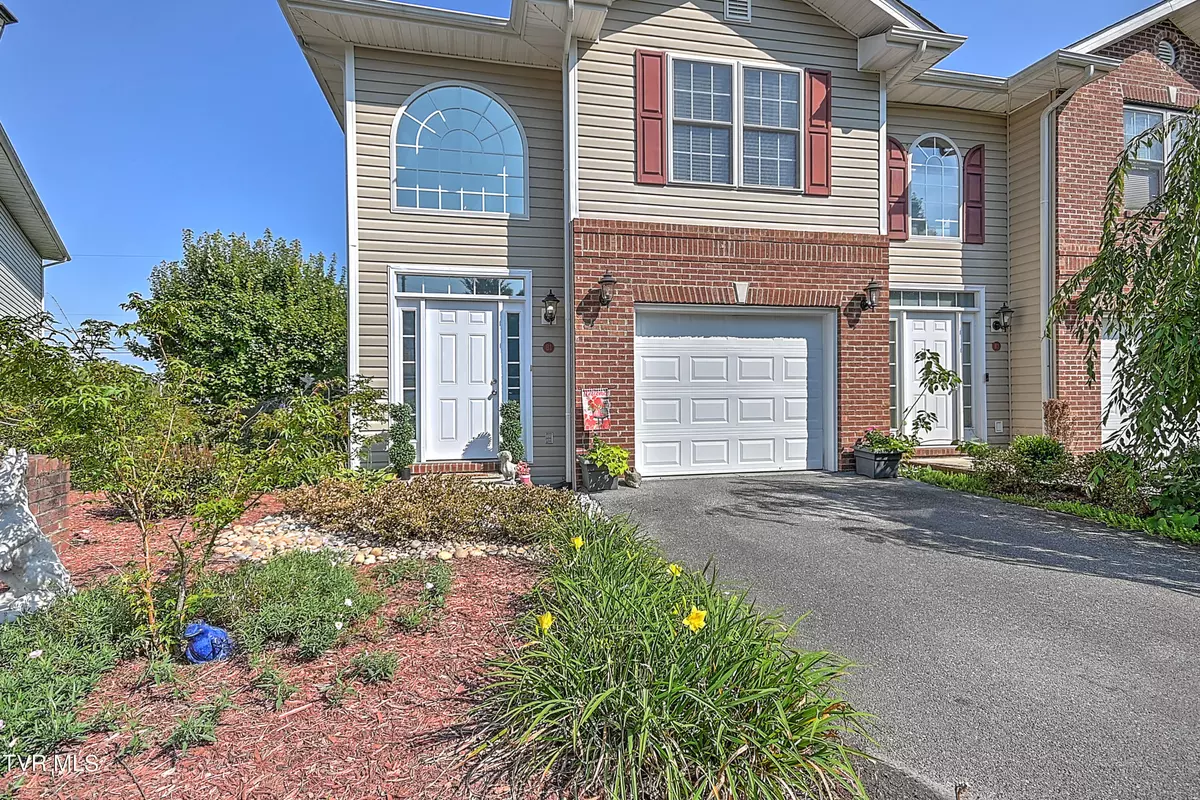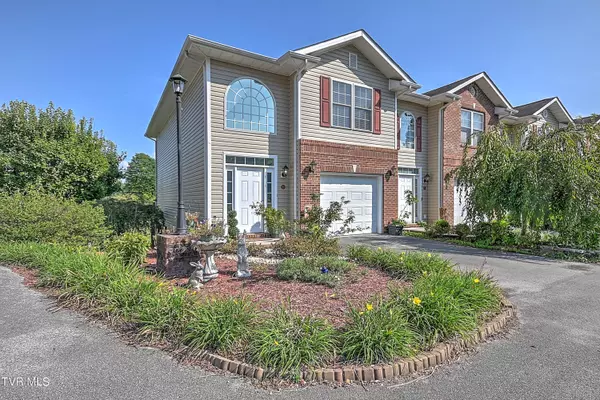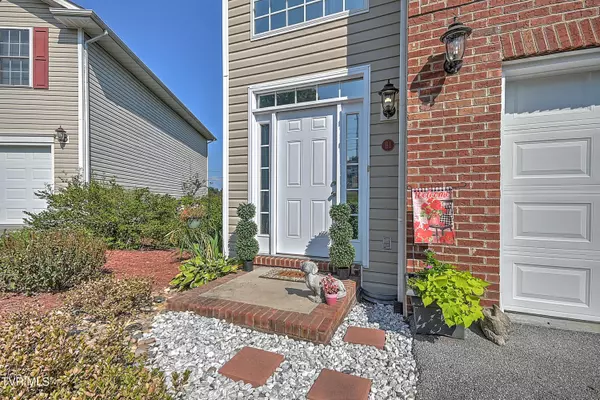$225,000
$233,900
3.8%For more information regarding the value of a property, please contact us for a free consultation.
3 Beds
3 Baths
1,610 SqFt
SOLD DATE : 10/30/2024
Key Details
Sold Price $225,000
Property Type Single Family Home
Sub Type PUD
Listing Status Sold
Purchase Type For Sale
Square Footage 1,610 sqft
Price per Sqft $139
Subdivision Charlton Place
MLS Listing ID 9970543
Sold Date 10/30/24
Style Townhouse
Bedrooms 3
Full Baths 2
Half Baths 1
HOA Fees $93/mo
HOA Y/N Yes
Total Fin. Sqft 1610
Originating Board Tennessee/Virginia Regional MLS
Year Built 2005
Lot Dimensions 155x731x251x976
Property Description
Be wowed upon arrival. The current owner has made improvements, kept maintained beautifully and the Unit is in move in condition. Offers 3 bedrooms to include a large master bedroom with private full bath and walk in closet, 2.5 baths, open floor plan to include well appointed kitchen with serving/sitting bar, stainless steel appliances, open to spacious dining area and living room with access to the rear deck. You will be impressed with the amount of yard/play space available for children or grandchildren. Features include landscaping, insulated windows, low utility bills, heat pump, hardwood floors, low association fees, updated fixtures, wood stair treads, new luxury vinyl in the master, hall and 2nd bedroom, additional closet space,, laundry on bedroom level, attached garage and parking in front of garage plus additional parking for visitors. The rear deck has been well maintained and is charmingly decorated to relax and enjoy. Close to King College, convenient to schools, shopping, and more. East end of Bristol. Why pay high rent when you can own this wonderful townhouse. Let someone else do the lawn maintenance while you enjoy your free days.
Location
State TN
County Sullivan
Community Charlton Place
Zoning R3
Direction East on State St becoming King College, Left at stop sign staying on King College, Charlton Place is on the right just before Holston View Elementary School. Access off Old Jonesboro and crossing 421 to Hwy 394 for travel to JC, and interstate access.
Rooms
Basement Crawl Space
Interior
Interior Features Entrance Foyer, Open Floorplan, Walk-In Closet(s)
Heating Heat Pump
Cooling Heat Pump
Flooring Carpet, Hardwood, Luxury Vinyl
Window Features Insulated Windows,Window Treatment-Negotiable
Appliance Dishwasher, Electric Range, Microwave, Refrigerator, See Remarks
Heat Source Heat Pump
Laundry Electric Dryer Hookup, Washer Hookup
Exterior
Garage Asphalt, Attached, Garage Door Opener
Garage Spaces 1.0
Utilities Available Cable Available, Electricity Connected, Sewer Connected, Water Connected
Amenities Available Landscaping
Roof Type Composition
Topography Level
Porch Back, Deck, Porch
Total Parking Spaces 1
Building
Entry Level Two
Foundation Block
Sewer Public Sewer
Water Public
Architectural Style Townhouse
Structure Type Vinyl Siding
New Construction No
Schools
Elementary Schools Holston View
Middle Schools Tennessee Middle
High Schools Tennessee
Others
Senior Community No
Tax ID 021e F 001.00
Acceptable Financing Cash, Conventional, FHA, VA Loan
Listing Terms Cash, Conventional, FHA, VA Loan
Read Less Info
Want to know what your home might be worth? Contact us for a FREE valuation!

Our team is ready to help you sell your home for the highest possible price ASAP
Bought with Becky Eller • American Realty

"My job is to find and attract mastery-based agents to the office, protect the culture, and make sure everyone is happy! "
7121 Regal Ln Suite 215, Knoxville, TN, 37918, United States






