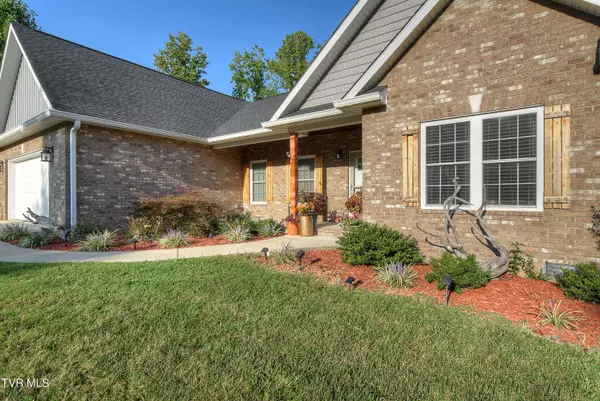$502,400
$515,000
2.4%For more information regarding the value of a property, please contact us for a free consultation.
3 Beds
2 Baths
1,724 SqFt
SOLD DATE : 10/28/2024
Key Details
Sold Price $502,400
Property Type Single Family Home
Sub Type Single Family Residence
Listing Status Sold
Purchase Type For Sale
Square Footage 1,724 sqft
Price per Sqft $291
Subdivision Holland Estates
MLS Listing ID 9970440
Sold Date 10/28/24
Style Ranch
Bedrooms 3
Full Baths 2
HOA Y/N No
Total Fin. Sqft 1724
Originating Board Tennessee/Virginia Regional MLS
Year Built 2020
Lot Size 0.450 Acres
Acres 0.45
Lot Dimensions 104.28 x 191.32
Property Description
Welcome to Holland Estates. Looking for one level living with a garage and a partial wooded lot? You just found it. This home is situated on a partial wooded lot in the Holland Estate neighborhood. Walk your dogs and let children play with a peace of mind. This home features three bedrooms, two full baths, fully equipped kitchen with stainless steel appliances and a double oven. An open concept floor plan with vaulted ceilings, bull nose corners, LVP floors and a beautiful stacked stone fireplace that is the focal point of the room. Every room in this home has character with a touch of elegance. The kitchen has white soft close cabinets, a large island, granite counter tops and a large farmhouse style sink. Dining area will accommodate a larger table. Sliding doors off the dining area that lead to a covered back deck with stairs leading to the partially wooded back yard. The master bedroom with wood ceilings, a large walk-in closet and the room is large enough for a king size bed. Master bath has a free standing tub, walk in tile shower with gorgeous marble tile floor. Double vanity with lots of cabinetry along with a separate room with water closet. Windows are double hung for easy cleaning and allow an abundance of natural light. The garage is enormous and will accommodate two vehicles with extra room for storage. Spacious laundry/mudroom off the garage for easy access. Mature trees and nicely landscaped. Everything you're looking for! R# 1333
Location
State TN
County Washington
Community Holland Estates
Area 0.45
Zoning Residential
Direction I26 to exit 13, go toward Daniel Boone High School, left onto Boonesboro Rd, right onto Dean Archer, left onto Greer, left onto Holland View Dr, home will be on the right.
Rooms
Basement Crawl Space
Interior
Interior Features Granite Counters, Kitchen Island, Kitchen/Dining Combo, Open Floorplan, Soaking Tub, Walk-In Closet(s)
Heating Electric, Fireplace(s), Heat Pump, Electric
Cooling Ceiling Fan(s), Central Air, Heat Pump
Flooring Luxury Vinyl, Marble, Tile
Fireplaces Number 1
Fireplaces Type Gas Log, Living Room
Fireplace Yes
Window Features Double Pane Windows,Insulated Windows,Window Treatments
Appliance Dishwasher, Double Oven, Gas Range, Microwave, Refrigerator
Heat Source Electric, Fireplace(s), Heat Pump
Laundry Electric Dryer Hookup, Washer Hookup
Exterior
Garage Driveway, Attached, Concrete, Garage Door Opener
Garage Spaces 2.0
Utilities Available Cable Available, Propane
Roof Type Shingle
Topography Level, Part Wooded, Sloped
Porch Back, Covered, Deck, Front Porch, Porch
Total Parking Spaces 2
Building
Entry Level One
Foundation Block
Sewer Public Sewer
Water Public
Architectural Style Ranch
Structure Type Brick,Vinyl Siding
New Construction No
Schools
Elementary Schools Ridgeview
Middle Schools Ridgeview
High Schools Daniel Boone
Others
Senior Community No
Tax ID 027f G 053.00
Acceptable Financing Cash, Conventional, VA Loan
Listing Terms Cash, Conventional, VA Loan
Read Less Info
Want to know what your home might be worth? Contact us for a FREE valuation!

Our team is ready to help you sell your home for the highest possible price ASAP
Bought with Sherry Ludecker • KW Johnson City

"My job is to find and attract mastery-based agents to the office, protect the culture, and make sure everyone is happy! "
7121 Regal Ln Suite 215, Knoxville, TN, 37918, United States






