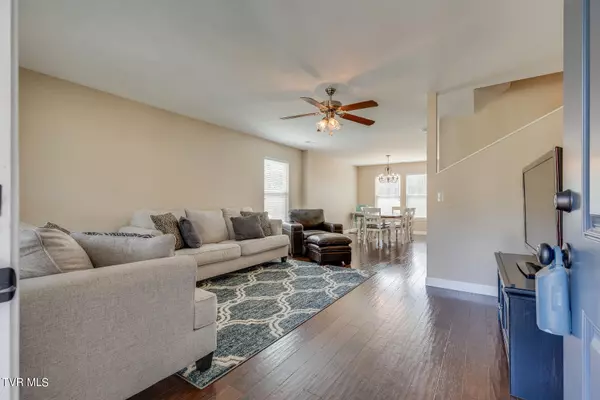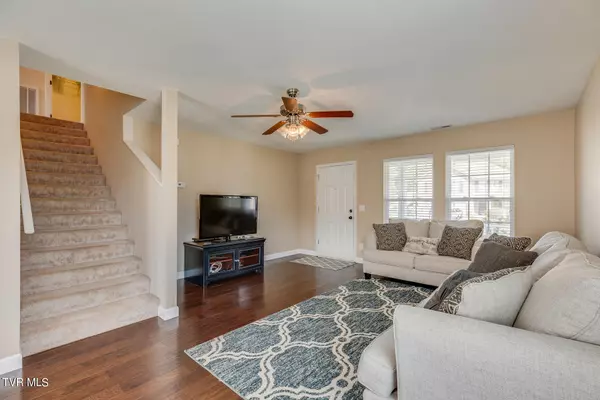$510,000
$515,000
1.0%For more information regarding the value of a property, please contact us for a free consultation.
5 Beds
4 Baths
2,618 SqFt
SOLD DATE : 10/28/2024
Key Details
Sold Price $510,000
Property Type Single Family Home
Sub Type Single Family Residence
Listing Status Sold
Purchase Type For Sale
Square Footage 2,618 sqft
Price per Sqft $194
Subdivision Crestview Ridge
MLS Listing ID 9970876
Sold Date 10/28/24
Style See Remarks
Bedrooms 5
Full Baths 3
Half Baths 1
HOA Y/N No
Total Fin. Sqft 2618
Originating Board Tennessee/Virginia Regional MLS
Year Built 2009
Lot Size 0.350 Acres
Acres 0.35
Lot Dimensions 104 X 145
Property Description
LOCATION! LOCATION! LOCATION! Welcome to this beautifully maintained and spacious home located in the desirable Crestview Ridge subdivision. Convenient to anywhere in the Tri-Cities area, this 5-bedroom, 3 and a half bath home has so much to offer it's new owners! Step into the main level with a recently remodeled kitchen, featuring elegant granite countertops and custom cabinetry, a half bath, and a great family room and dining area ideal for gatherings. On the second level you will find the primary suite, laundry room, 2 additional bedrooms, and another full bath. The bonus area upstairs offers more living space that could serve multiple purposes. The finished basement provides 2 more bedrooms and a full bath along with a 3rd garage area or workshop. Enjoy the back deck overlooking a fenced-in backyard—perfect for BBQs or quiet evenings. Call your favorite REALTOR and schedule your showing today!
Location
State TN
County Washington
Community Crestview Ridge
Area 0.35
Zoning R
Direction From I-26 take the Gray exit and go towards Suncrest Drive. Turn Right onto Sam Jenkins Rd (across from the Fossil Museum) At stop sign turn right Hugh Cox Rd. Make left onto Elmer Walker Rd. Turn Right onto Bob Ford. Turn Left onto Cameron Ct. Turn Left onto Pembrooke Circle.House is .2 mi on left
Rooms
Basement Block, Exterior Entry, Finished, Full, Garage Door, Workshop
Interior
Interior Features Built-in Features, Garden Tub, Granite Counters, Kitchen Island, Kitchen/Dining Combo, Pantry, Walk-In Closet(s)
Heating Heat Pump
Cooling Heat Pump
Flooring Carpet, Hardwood, Laminate, Tile
Equipment Dehumidifier
Appliance Dishwasher, Microwave, Range, Refrigerator, See Remarks
Heat Source Heat Pump
Laundry Electric Dryer Hookup, Washer Hookup
Exterior
Garage Deeded, Attached, Garage Door Opener, See Remarks
Garage Spaces 3.0
Roof Type Shingle
Topography Level, Rolling Slope
Porch Back, Deck, Front Patio
Total Parking Spaces 3
Building
Entry Level Two
Foundation Block
Sewer Public Sewer
Water Public
Architectural Style See Remarks
Structure Type Brick,Vinyl Siding
New Construction No
Schools
Elementary Schools Ridgeview
Middle Schools Ridgeview
High Schools Daniel Boone
Others
Senior Community No
Tax ID 019h B 030.00
Acceptable Financing Cash, Conventional, FHA, VA Loan
Listing Terms Cash, Conventional, FHA, VA Loan
Read Less Info
Want to know what your home might be worth? Contact us for a FREE valuation!

Our team is ready to help you sell your home for the highest possible price ASAP
Bought with Brittany Reed • The Addington Agency Bristol

"My job is to find and attract mastery-based agents to the office, protect the culture, and make sure everyone is happy! "
7121 Regal Ln Suite 215, Knoxville, TN, 37918, United States






