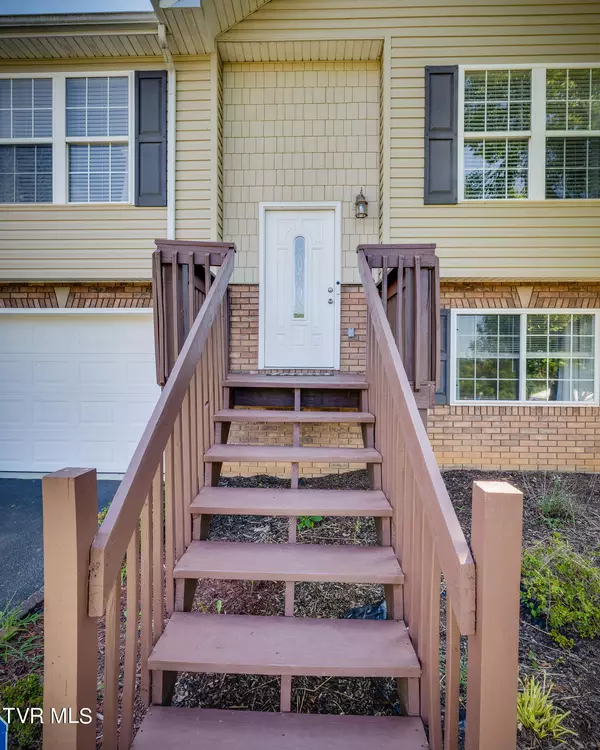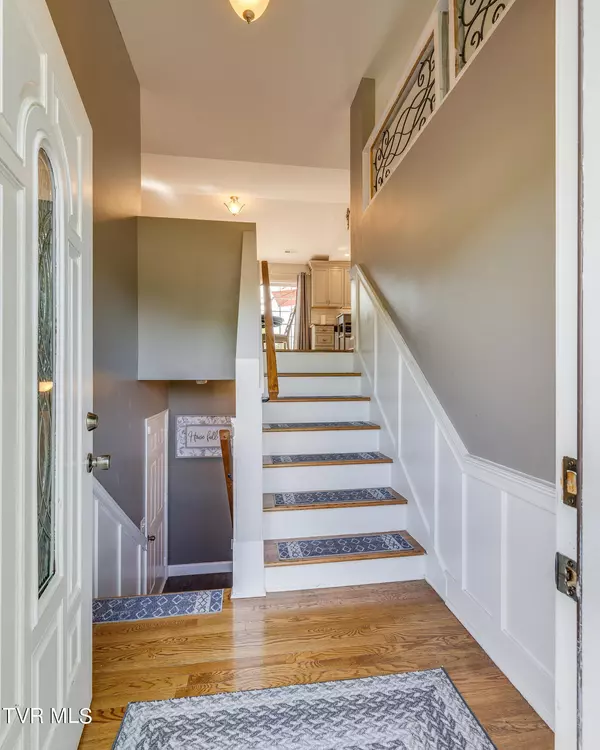$355,000
$359,500
1.3%For more information regarding the value of a property, please contact us for a free consultation.
3 Beds
3 Baths
2,082 SqFt
SOLD DATE : 08/30/2024
Key Details
Sold Price $355,000
Property Type Single Family Home
Sub Type Single Family Residence
Listing Status Sold
Purchase Type For Sale
Square Footage 2,082 sqft
Price per Sqft $170
Subdivision F K Carrier Farm Replat
MLS Listing ID 9967879
Sold Date 08/30/24
Style Split Foyer
Bedrooms 3
Full Baths 2
Half Baths 1
HOA Y/N No
Total Fin. Sqft 2082
Originating Board Tennessee/Virginia Regional MLS
Year Built 2011
Lot Size 0.340 Acres
Acres 0.34
Lot Dimensions 75.03 X 195.09 IRR
Property Description
Nestled near the Charlie Robinette Park, this exquisite 3-bedroom, 2.5-bathroom home offers a blend of comfort and style. The open floor plan welcomes you into a space with beautifully updated features, including a modern kitchen designed for both culinary enthusiasts and family gatherings. Gleaming hardwood floors throughout add a touch of elegance.
The finished basement room provides flexible space, ideal for a home office, family room, or recreational area. The home also includes an attached two-car garage and an outbuilding, perfect for additional storage.
Enjoy the privacy of a completely fenced backyard, ideal for entertaining or peaceful relaxation. The back deck is a perfect place for morning coffee or evening cocktails. Conveniently located close to shopping, restaurants, The Pinnacle, Bristol Casino, and South Houston Lake, this home offers both tranquility and easy access to local amenities.
Discover your new home in this vibrant and desirable community!
*Information deemed
d reliable, but not guaranteed. Buyer/Buyer's Agent to verify all information*
Location
State TN
County Sullivan
Community F K Carrier Farm Replat
Area 0.34
Zoning R 1A
Direction From Johnson City take I-26 to exit 20B, turn R onto N Roan St, slight right to stay on US 11-E, go approx. 17 miles then L onto Vance Dr in Bristol TN, go about 1 mile and L onto Barber St, Home on Right See Sign.
Rooms
Other Rooms Outbuilding
Basement Garage Door, Partially Finished
Interior
Interior Features Granite Counters, Kitchen Island, Kitchen/Dining Combo, Open Floorplan, Pantry
Heating Heat Pump
Cooling Heat Pump
Flooring Ceramic Tile, Hardwood, Laminate
Window Features Insulated Windows,Window Treatments
Appliance Dishwasher, Electric Range
Heat Source Heat Pump
Laundry Electric Dryer Hookup, Washer Hookup
Exterior
Garage Asphalt, Attached, Garage Door Opener
Garage Spaces 2.0
Roof Type Shingle
Topography Rolling Slope
Porch Back, Deck
Total Parking Spaces 2
Building
Entry Level Two
Sewer Public Sewer
Water Public
Architectural Style Split Foyer
Structure Type Vinyl Siding
New Construction No
Schools
Elementary Schools Avoca
Middle Schools Tennessee Middle
High Schools Tennessee
Others
Senior Community No
Tax ID 037j D 009.00
Acceptable Financing Cash, Conventional, FHA, VA Loan
Listing Terms Cash, Conventional, FHA, VA Loan
Read Less Info
Want to know what your home might be worth? Contact us for a FREE valuation!

Our team is ready to help you sell your home for the highest possible price ASAP
Bought with Judy Livingston • Crye-Leike Realtors

"My job is to find and attract mastery-based agents to the office, protect the culture, and make sure everyone is happy! "
7121 Regal Ln Suite 215, Knoxville, TN, 37918, United States






