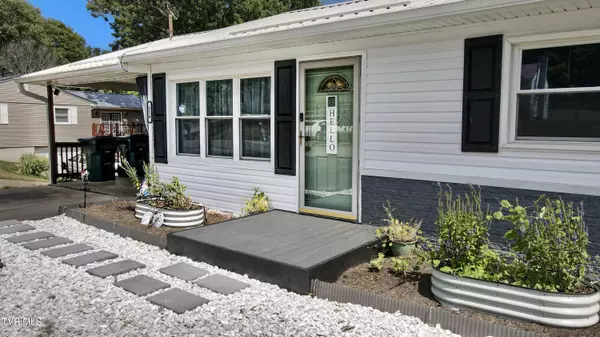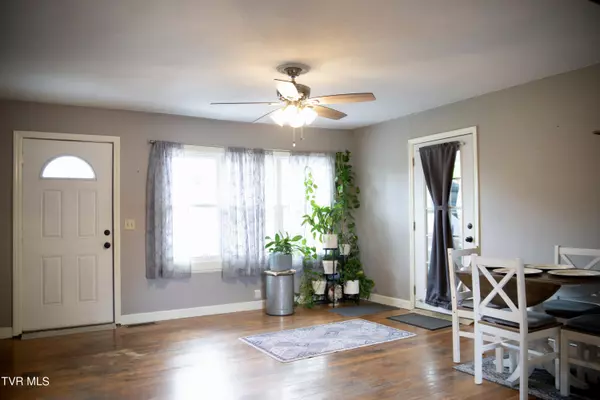$227,000
$229,900
1.3%For more information regarding the value of a property, please contact us for a free consultation.
3 Beds
2 Baths
988 SqFt
SOLD DATE : 10/23/2024
Key Details
Sold Price $227,000
Property Type Single Family Home
Sub Type Single Family Residence
Listing Status Sold
Purchase Type For Sale
Square Footage 988 sqft
Price per Sqft $229
Subdivision B H Leming
MLS Listing ID 9968494
Sold Date 10/23/24
Style Raised Ranch
Bedrooms 3
Full Baths 2
HOA Y/N No
Total Fin. Sqft 988
Originating Board Tennessee/Virginia Regional MLS
Year Built 1960
Lot Size 0.340 Acres
Acres 0.34
Lot Dimensions 100 X 150
Property Description
**MOTIVATED SELLER** Welcome home to 114 Woodlyn St. This delightful home offers comfortable living with three bedrooms and two bathrooms. The property features a beautiful carport, perfect for extended outdoor living and entertaining. The home has been updated with a newer metal roof and new siding, providing durability and curb appeal. Enjoy the convenience of laundry options on both the main level and in the basement. Move-in ready with the HVAC unit being freshly serviced. The flat fully fenced in backyard offers a great space for your kiddos, fur babies or both! A spacious basement is ready to be finished offering potential for additional living space or storage. This home is a must see!
Location
State TN
County Greene
Community B H Leming
Area 0.34
Zoning RS
Direction I-81 to Exit 36, left on Carl J Brandon Memorial Hwy, right on N. Main, left on E. McKee, left on Woodlyn, home is on the right, WELCOME!
Rooms
Other Rooms Outbuilding, Shed(s)
Basement Unfinished
Interior
Interior Features Eat-in Kitchen, Laminate Counters, See Remarks
Heating Heat Pump
Cooling Central Air, Heat Pump
Flooring Hardwood, Laminate
Appliance Refrigerator, See Remarks
Heat Source Heat Pump
Laundry Electric Dryer Hookup, Washer Hookup
Exterior
Garage Carport, Concrete
Carport Spaces 2
Pool Above Ground
Roof Type Metal
Topography Level, Rolling Slope
Porch Front Porch, Rear Porch
Building
Entry Level One
Foundation Block
Sewer Septic Tank
Water Public
Architectural Style Raised Ranch
Structure Type Vinyl Siding
New Construction No
Schools
Elementary Schools C Hal Henard
Middle Schools Greeneville
High Schools Greeneville
Others
Senior Community No
Tax ID 111a A 020.00
Acceptable Financing Cash, Conventional, FHA, VA Loan
Listing Terms Cash, Conventional, FHA, VA Loan
Read Less Info
Want to know what your home might be worth? Contact us for a FREE valuation!

Our team is ready to help you sell your home for the highest possible price ASAP
Bought with Alyssa Johnston • Hometown Realty of Greeneville

"My job is to find and attract mastery-based agents to the office, protect the culture, and make sure everyone is happy! "
7121 Regal Ln Suite 215, Knoxville, TN, 37918, United States






