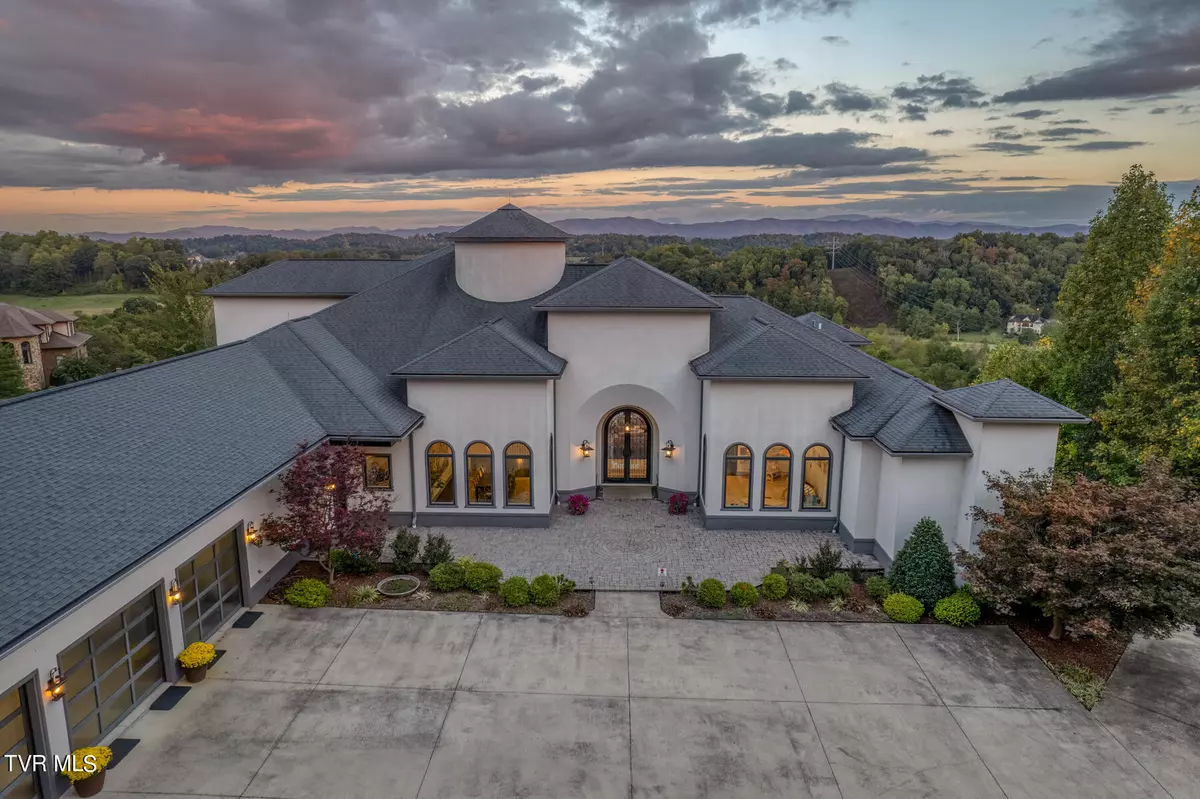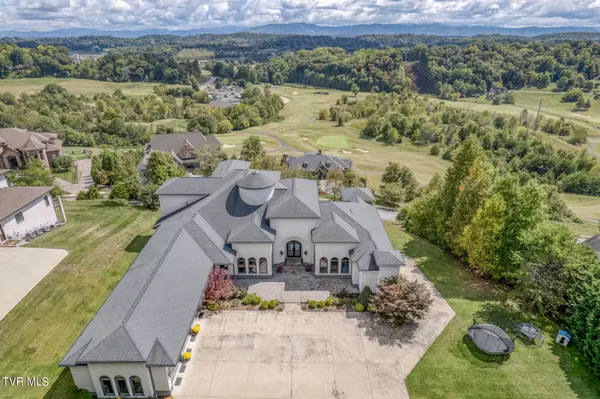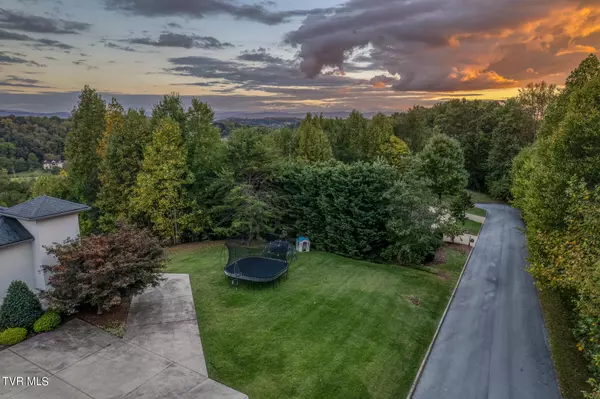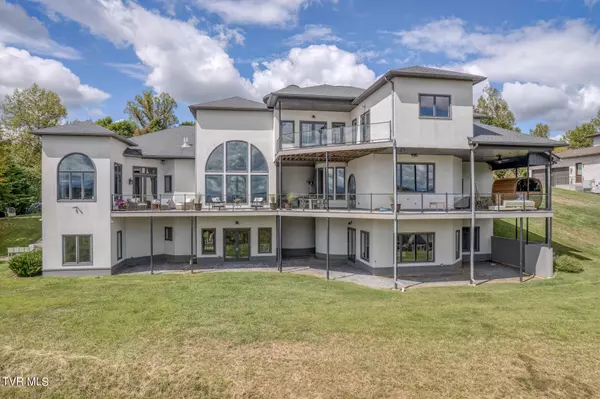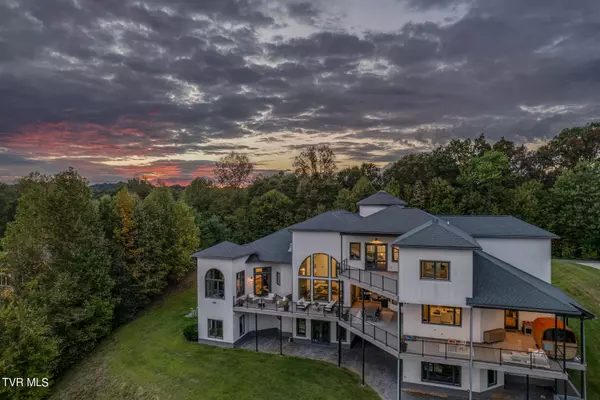$2,350,000
$2,500,000
6.0%For more information regarding the value of a property, please contact us for a free consultation.
5 Beds
6 Baths
9,030 SqFt
SOLD DATE : 10/11/2024
Key Details
Sold Price $2,350,000
Property Type Single Family Home
Sub Type Single Family Residence
Listing Status Sold
Purchase Type For Sale
Square Footage 9,030 sqft
Price per Sqft $260
Subdivision The Ridges
MLS Listing ID 9971493
Sold Date 10/11/24
Style Contemporary
Bedrooms 5
Full Baths 5
Half Baths 1
HOA Fees $26/ann
HOA Y/N Yes
Total Fin. Sqft 9030
Originating Board Tennessee/Virginia Regional MLS
Year Built 2014
Lot Size 1.110 Acres
Acres 1.11
Lot Dimensions 216 x 245 irr
Property Description
Nestled on a serene, tree-lined street in one of East Tennessee's most coveted locations, this architectural masterpiece offers over 9,000 square feet of refined living space. Perched atop one of the highest points in The Ridges, this home captures breathtaking, uninterrupted views of the mountains while overlooking the Blackthorn Golf and Country Club - offering a rare blend of panorama, privacy, and community.
Designed for both everyday living and grand entertaining, this home offers multiple living areas. The formal living room greets you the moment you step inside, where a wall of floor-to-ceiling windows frames the beautiful landscape.
At the heart of the home, the family room is open to a gourmet kitchen, outfitted with top-of-the-line appliances and complemented by a second full kitchen—ideal for both intimate family gatherings and large-scale entertaining. Every meal feels special here, whether it's prepared for a weeknight dinner or a celebration with friends.
An expansive main-level master suite serves as a private retreat. Complete with a sleek, modern fireplace, an oversized walk-in closet, and a spa-inspired bath featuring a sunken whirlpool, steam/shower, and marble finishes-it feels like your own personal sanctuary.
With five bedrooms, 4.5 baths, a formal dining room, bonus room off the upstairs bedrooms, and a dedicated executive office, the home is both highly functional and beautifully crafted.
Outside, the double-level decks are perfect for soaking in the views, offering the ultimate backdrop for outdoor gatherings or peaceful moments of solitude and easily accessible from any corner of the main floor. Children can play in the yard while adults enjoy evenings sitting by a fire enjoying the views.
And with a 6,200 sq. ft. unfinished basement, the possibilities for future expansion are endless, whether you envision a home theater, wine cellar, or in-law suite. The property also includes the option for an exclusive membership to The Blackthorn Club, offering a lifestyle that is as exceptional as the home itself.
Every inch of this residence reflects the highest standards of craftsmanship and design. More than just a house, this is a place where life unfolds beautifully, where you can create lasting memories in a space that feels both timeless and uniquely yours. https://www.blackthornclub.com Buyers/buyers agent to verify all information. Does not convey: Hanging light fixture in Office, prep kitchen and garage refrigerators.
Location
State TN
County Washington
Community The Ridges
Area 1.11
Zoning Residential
Direction Boones Creek Road toward Jonesborough, right on Highland Church Road, first left onto Magnolia Ridge, Right on Chestnut Ridge. About 1/4 mile turn right on Chestnut Ridge Lane, 2nd house on the left.
Rooms
Basement Concrete, Exterior Entry, Full, Garage Door, Partially Finished, Unfinished, Walk-Out Access
Interior
Interior Features Primary Downstairs, 2+ Person Tub, Bar, Built-in Features, Eat-in Kitchen, Entrance Foyer, Kitchen Island, Marble Counters, Pantry
Heating Natural Gas
Cooling Central Air
Flooring Ceramic Tile, Hardwood
Fireplaces Number 2
Fireplaces Type Primary Bedroom, Gas Log, Great Room
Fireplace Yes
Window Features Double Pane Windows
Appliance Built-In Electric Oven, Dishwasher, Disposal, Double Oven, Electric Range, Gas Range, Microwave, Refrigerator, Wine Refigerator
Heat Source Natural Gas
Laundry Electric Dryer Hookup, Washer Hookup
Exterior
Garage Attached, Circular Driveway, Concrete
Garage Spaces 4.0
Community Features Golf, Clubhouse
Amenities Available Landscaping
View Mountain(s)
Roof Type Asphalt,Shingle
Topography Level, Sloped
Porch Back, Balcony, Covered, Deck
Total Parking Spaces 4
Building
Foundation Concrete Perimeter
Sewer Public Sewer
Water Public
Architectural Style Contemporary
Structure Type Stucco
New Construction No
Schools
Elementary Schools Woodland Elementary
Middle Schools Liberty Bell
High Schools Science Hill
Others
Senior Community No
Tax ID 036i A 002.00
Acceptable Financing Cash, Conventional, VA Loan
Listing Terms Cash, Conventional, VA Loan
Read Less Info
Want to know what your home might be worth? Contact us for a FREE valuation!

Our team is ready to help you sell your home for the highest possible price ASAP
Bought with Dana Berry • Lifestyle Properties

"My job is to find and attract mastery-based agents to the office, protect the culture, and make sure everyone is happy! "
7121 Regal Ln Suite 215, Knoxville, TN, 37918, United States

