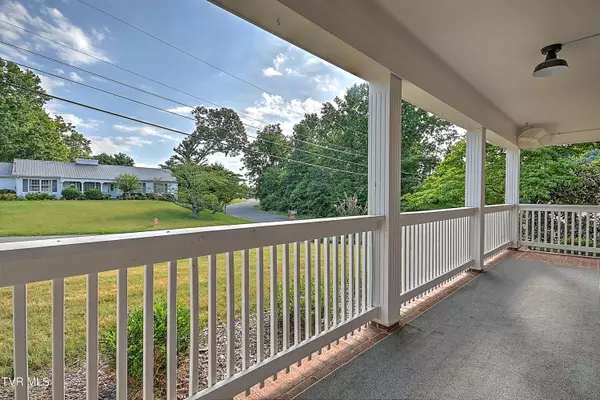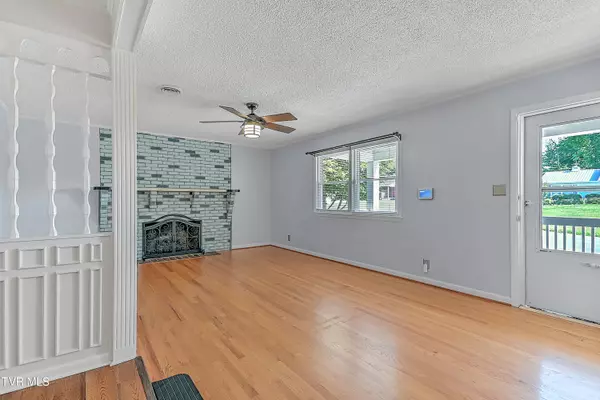$290,000
$294,900
1.7%For more information regarding the value of a property, please contact us for a free consultation.
3 Beds
3 Baths
2,378 SqFt
SOLD DATE : 10/01/2024
Key Details
Sold Price $290,000
Property Type Single Family Home
Sub Type Single Family Residence
Listing Status Sold
Purchase Type For Sale
Square Footage 2,378 sqft
Price per Sqft $121
Subdivision Edgemont
MLS Listing ID 9968316
Sold Date 10/01/24
Style Ranch
Bedrooms 3
Full Baths 3
HOA Y/N No
Total Fin. Sqft 2378
Originating Board Tennessee/Virginia Regional MLS
Year Built 1965
Lot Size 0.440 Acres
Acres 0.44
Lot Dimensions 108'x102'x152'200'
Property Description
Very nice brick ranch in the popular Eastview school district. Three bedrooms and two baths on the main level plus a basement with a full bath and several rooms that could be used as bedrooms. Over 2300 sqft of living area with beautiful oak floors on the main level. Lots of upgrades and improvements including appliance replacement, bath upgrades including handicap accessibility, roof and gutters in 2020, driveway pavement and landscaping, kitchen countertops, flooring and appliances, fireplace insert, porch railings and gates, exterior water line, ceiling fans, exterior shutters and basement water proofing system with sump pump, and a Rinnai gas water heater. A very livable floor plan with lots of space for the family. Covered front and rear porches with a fenced back yard for the pup. Some nice additions that are staying include three refrigerators, two washers and dryers, an upright freezer and a stair chair lift. The heat pump only services the main floor of the home.
Location
State TN
County Greene
Community Edgemont
Area 0.44
Zoning R1
Direction E Church St, right on Pinecrest Dr.
Rooms
Basement Walk-Out Access
Primary Bedroom Level First
Interior
Interior Features Cedar Closet(s), Kitchen/Dining Combo
Heating Electric, Heat Pump, Electric
Cooling Heat Pump
Flooring Hardwood, Vinyl
Fireplaces Number 2
Fireplaces Type Living Room, Recreation Room
Fireplace Yes
Appliance Cooktop, Dishwasher, Dryer, Refrigerator, Washer
Heat Source Electric, Heat Pump
Laundry Electric Dryer Hookup, Washer Hookup
Exterior
Garage Asphalt
Utilities Available Cable Available
Roof Type Metal
Topography Rolling Slope
Porch Front Patio
Building
Foundation Block
Sewer Public Sewer
Water Public
Architectural Style Ranch
Structure Type Brick
New Construction No
Schools
Elementary Schools Eastview
Middle Schools Greeneville
High Schools Greeneville
Others
Senior Community No
Tax ID 099o B 019.01
Acceptable Financing Conventional, FHA, VA Loan
Listing Terms Conventional, FHA, VA Loan
Read Less Info
Want to know what your home might be worth? Contact us for a FREE valuation!

Our team is ready to help you sell your home for the highest possible price ASAP
Bought with Sarah-Anne Silver • Hurd Realty, LLC

"My job is to find and attract mastery-based agents to the office, protect the culture, and make sure everyone is happy! "
7121 Regal Ln Suite 215, Knoxville, TN, 37918, United States






