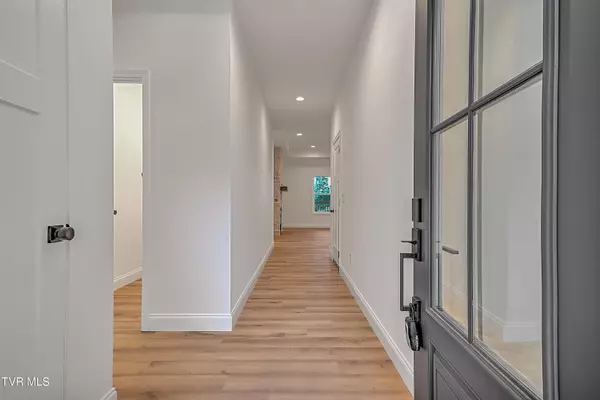$455,000
$459,900
1.1%For more information regarding the value of a property, please contact us for a free consultation.
3 Beds
2 Baths
1,632 SqFt
SOLD DATE : 09/30/2024
Key Details
Sold Price $455,000
Property Type Single Family Home
Sub Type Single Family Residence
Listing Status Sold
Purchase Type For Sale
Square Footage 1,632 sqft
Price per Sqft $278
Subdivision Ivy Trace
MLS Listing ID 9967430
Sold Date 09/30/24
Style Cottage
Bedrooms 3
Full Baths 2
HOA Fees $10/ann
HOA Y/N Yes
Total Fin. Sqft 1632
Originating Board Tennessee/Virginia Regional MLS
Year Built 2024
Lot Size 3,920 Sqft
Acres 0.09
Lot Dimensions 50'X80''
Property Description
Discover the epitome of Southern living in the coveted Ivy Trace subdivision in the oldest town in Tennessee! This newly constructed gem offers the perfect blend of comfort and elegance, nestled within a community renowned for its charm and convenience. Meander along the paved walking trails and immerse yourself in the serene ambiance of this idyllic neighborhood. Step inside this one-level abode spanning 1623 square feet, where every detail is crafted to enhance your lifestyle. Boasting three bedrooms and two baths, this home is tailor-made for modern living. The covered rear patio beckons for leisurely afternoons spent soaking up the Southern sun, while the main level master suite provides a retreat-like oasis. With a walk-in closet and master bath featuring a low entry shower and double vanity, indulgence awaits. Entertaining is a breeze with the open floor plan, facilitating seamless flow between the kitchen, dining, and living areas. The thoughtfully designed kitchen is a chef's dream, equipped with ample storage, a kitchen island, granite countertops, and stainless-steel appliances. Whether whipping up a feast for family gatherings or hosting intimate soirées, this space caters to your every culinary need. The spacious living room exudes warmth and sophistication, complete with built-ins and a cozy gas log fireplace, inviting relaxation and conversation. Embrace the essence of Southern hospitality in this inviting retreat, where memories are made and cherished for years to come.
Location
State TN
County Washington
Community Ivy Trace
Area 0.09
Zoning RS
Direction rom Jonesborough, turn R onto Cherokee Rd beside the Washington County Courthouse. Then at the stop sign, stay on Cherokee Rd, then turn R onto English Ivy Trail (Ivy Trace Subdivision). House is on the L, see sign
Rooms
Basement Block, Crawl Space
Interior
Interior Features Primary Downstairs, Entrance Foyer, Granite Counters, Kitchen Island, Open Floorplan, Pantry
Heating Electric, Heat Pump, Electric
Cooling Heat Pump
Flooring Luxury Vinyl
Fireplaces Number 1
Fireplaces Type Gas Log, Living Room
Fireplace Yes
Window Features Insulated Windows
Appliance Dishwasher, Disposal, Electric Range, Microwave, Refrigerator
Heat Source Electric, Heat Pump
Laundry Electric Dryer Hookup, Washer Hookup
Exterior
Garage Attached, Concrete
Garage Spaces 2.0
Community Features Sidewalks, Curbs
View Mountain(s)
Roof Type Asphalt
Topography Cleared, Sloped
Porch Back, Covered, Deck, Front Patio
Total Parking Spaces 2
Building
Entry Level One
Foundation Block
Sewer Public Sewer
Water Public
Architectural Style Cottage
Structure Type Brick,HardiPlank Type
New Construction Yes
Schools
Elementary Schools Jonesborough
Middle Schools Jonesborough
High Schools David Crockett
Others
Senior Community No
Tax ID 052p C 026.00
Acceptable Financing Cash, Conventional, VA Loan
Listing Terms Cash, Conventional, VA Loan
Read Less Info
Want to know what your home might be worth? Contact us for a FREE valuation!

Our team is ready to help you sell your home for the highest possible price ASAP
Bought with Graham Witherspoon • True North Real Estate

"My job is to find and attract mastery-based agents to the office, protect the culture, and make sure everyone is happy! "
7121 Regal Ln Suite 215, Knoxville, TN, 37918, United States






