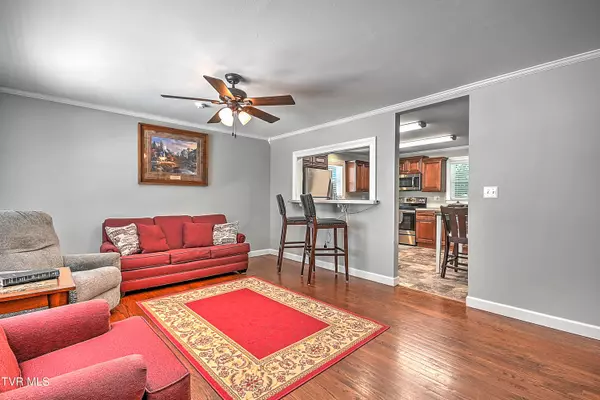$194,900
$189,900
2.6%For more information regarding the value of a property, please contact us for a free consultation.
3 Beds
1 Bath
884 SqFt
SOLD DATE : 09/30/2024
Key Details
Sold Price $194,900
Property Type Single Family Home
Sub Type Single Family Residence
Listing Status Sold
Purchase Type For Sale
Square Footage 884 sqft
Price per Sqft $220
Subdivision Mccreary Manor
MLS Listing ID 9969875
Sold Date 09/30/24
Style Ranch
Bedrooms 3
Full Baths 1
HOA Y/N No
Total Fin. Sqft 884
Originating Board Tennessee/Virginia Regional MLS
Year Built 1959
Lot Dimensions 50x147x148x50
Property Description
This home is truly move-in ready for the new lucky buyers! The living room has plenty of space to accommodate everyone in your family. It has a ceiling fan and 2 windows to brighten up the room on a sunny day. All window treatments throughout the house convey and have been fitted to the windows so you don't have to struggle hanging up those blinds! There is a small bar area looking into the kitchen equipped with 2 bar stool chairs that convey. The kitchen has plenty of cabinets and there is room for a small kitchen table as well. Hardwood floors are in all 3 bedrooms and living room. The basement is spacious and unfinished so you can work on projects or make it your own and finish it out for more living space. There is a peacefull sitting area covered by a sturdy wooden canopy in the fenced-in back yard. The new wooden building adds extra storage space as well. Newer plumbing and new electrical throughout the house. New outside hose bib installed recently along with 2 new outside recepticles and 10 new basement recepticles. This home has been well-maintained and is ready for new owners to move in!
All information deemed reliable but not guaranteed. Buyer/Buyer's agent to verify all information.
Location
State TN
County Sullivan
Community Mccreary Manor
Zoning Residential
Direction From Bloomingdale Pike to Katherine Street. Turn Right on Cardinal Street and house is on the right.
Rooms
Other Rooms Gazebo, Shed(s)
Basement Concrete, Unfinished
Interior
Interior Features Eat-in Kitchen, Laminate Counters
Heating Central, Electric, Fireplace(s), Heat Pump, Propane, Electric
Cooling Ceiling Fan(s), Heat Pump
Fireplaces Type Basement, Living Room
Equipment Dehumidifier
Fireplace Yes
Window Features Double Pane Windows,Window Treatments
Appliance Dishwasher, Electric Range, Microwave, Refrigerator
Heat Source Central, Electric, Fireplace(s), Heat Pump, Propane
Laundry Electric Dryer Hookup, Washer Hookup
Exterior
Garage Concrete
Utilities Available Electricity Connected, Sewer Connected, Water Connected
Roof Type Metal
Topography Sloped
Porch Back, Patio
Building
Entry Level Two
Foundation Block
Sewer Septic Tank
Water Public
Architectural Style Ranch
Structure Type Vinyl Siding
New Construction No
Schools
Elementary Schools Ketron
Middle Schools Sullivan Heights Middle
High Schools West Ridge
Others
Senior Community No
Tax ID 014n F 006
Acceptable Financing Cash, Conventional, FHA, VA Loan
Listing Terms Cash, Conventional, FHA, VA Loan
Read Less Info
Want to know what your home might be worth? Contact us for a FREE valuation!

Our team is ready to help you sell your home for the highest possible price ASAP
Bought with Megan Brummett • LPT Realty - Griffin Home Group

"My job is to find and attract mastery-based agents to the office, protect the culture, and make sure everyone is happy! "
7121 Regal Ln Suite 215, Knoxville, TN, 37918, United States






