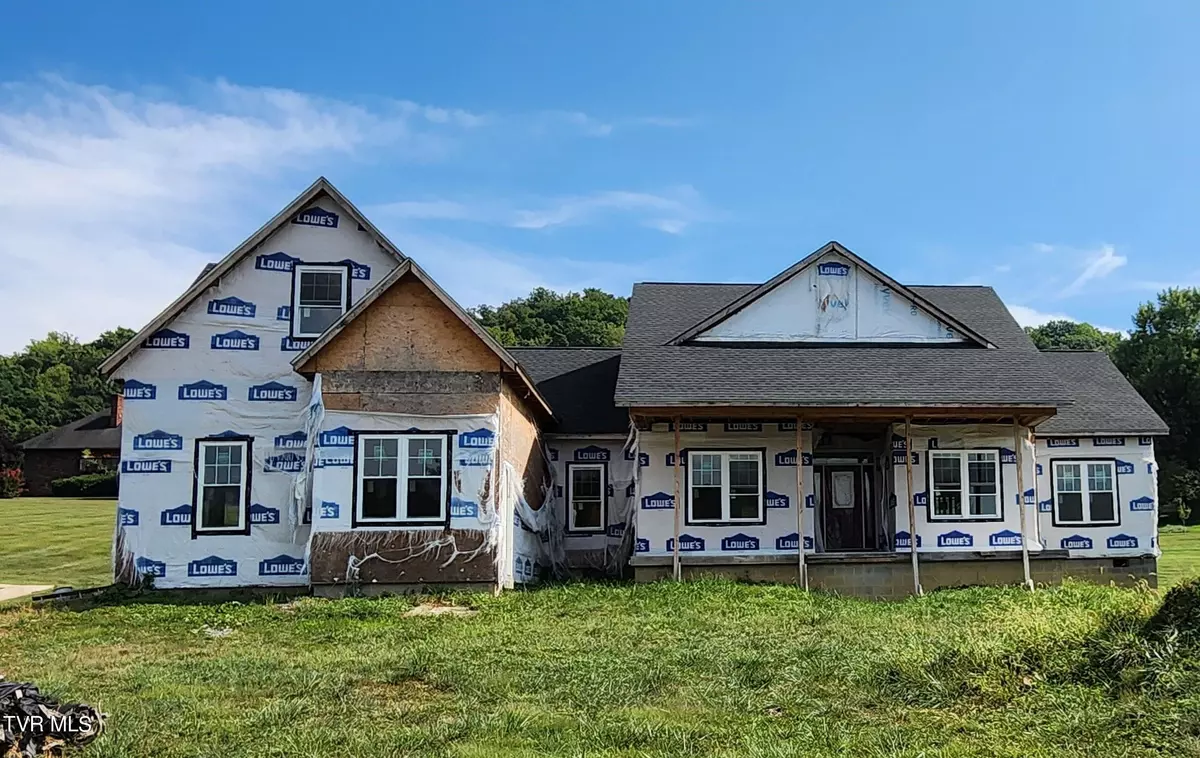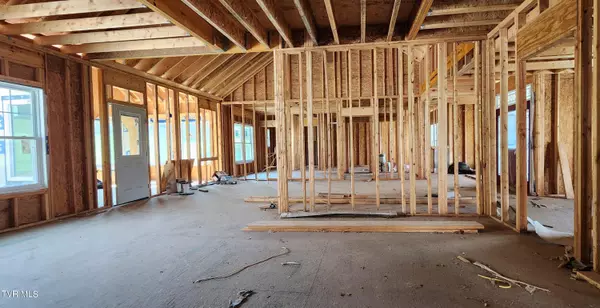$235,000
$250,000
6.0%For more information regarding the value of a property, please contact us for a free consultation.
4 Beds
5 Baths
3,466 SqFt
SOLD DATE : 09/23/2024
Key Details
Sold Price $235,000
Property Type Single Family Home
Sub Type Single Family Residence
Listing Status Sold
Purchase Type For Sale
Square Footage 3,466 sqft
Price per Sqft $67
Subdivision Country Club
MLS Listing ID 9970902
Sold Date 09/23/24
Style Ranch
Bedrooms 4
Full Baths 4
Half Baths 1
HOA Y/N No
Total Fin. Sqft 3466
Originating Board Tennessee/Virginia Regional MLS
Year Built 2020
Lot Size 0.600 Acres
Acres 0.6
Lot Dimensions New Construction
Property Sub-Type Single Family Residence
Property Description
NEW CONSTRUCTION!! Owner has not been able to finish this project and is looking for someone to take on the task of finishing this approximately 3,466 sq ft when finished under roof home. The Grey siding has been purchased and the new roof has a lifetime warranty, along with other items, With 4 total bedrooms and 4.5 baths 2 of which are designated primary suites, 1 up 1 down, and a family room with a vaulted ceiling. After finishing this project you will enjoy the 10' garage ceilings and 9' ceilings on the main level with 8' on the 2nd level. You will love the walk in pantry, library room and laundry, sunroom all on the main level. The owner has paid the tap fees for the Public Water & Sewer and temporary electrical service is currently on the property. Property is being ''Sold As IS'', buyer and buyers agent should verify any and all information prior to making an offer. Must have pre-qual ltr and/or Proof of Funds before making an offer.
Location
State VA
County Washington
Community Country Club
Area 0.6
Zoning R1
Direction I-81 North to Exit 17, right off on the ramp to the stop light, make a right onto 75 towards South Holston Lake, follow approx. 1/2 mile to left onto Fairway, make the 1st left onto Bogey. Property on the right.
Rooms
Basement Block, Concrete
Interior
Interior Features Walk-In Closet(s)
Heating Heat Pump, Other
Cooling Heat Pump, See Remarks
Window Features Insulated Windows
Heat Source Heat Pump, Other
Exterior
Parking Features Driveway
Utilities Available Cable Available, Electricity Available, Sewer Available, Water Available, See Remarks, Natural Gas Available
Roof Type Shingle
Topography Cleared
Porch Other
Building
Entry Level One and One Half
Sewer Public Sewer, See Remarks
Water Public
Architectural Style Ranch
Structure Type See Remarks,Other
New Construction Yes
Schools
Elementary Schools Watauga
Middle Schools E. B. Stanley
High Schools Abingdon
Others
Senior Community No
Tax ID 105a 7 13
Acceptable Financing Cash
Listing Terms Cash
Read Less Info
Want to know what your home might be worth? Contact us for a FREE valuation!

Our team is ready to help you sell your home for the highest possible price ASAP
Bought with Tammy Coleman • Century 21 Diamond Real Estate
"My job is to find and attract mastery-based agents to the office, protect the culture, and make sure everyone is happy! "
7121 Regal Ln Suite 215, Knoxville, TN, 37918, United States






