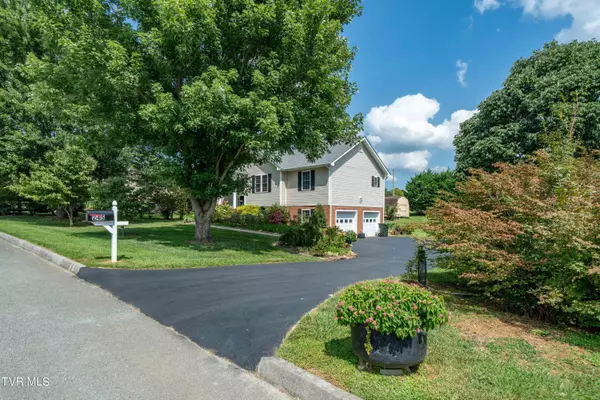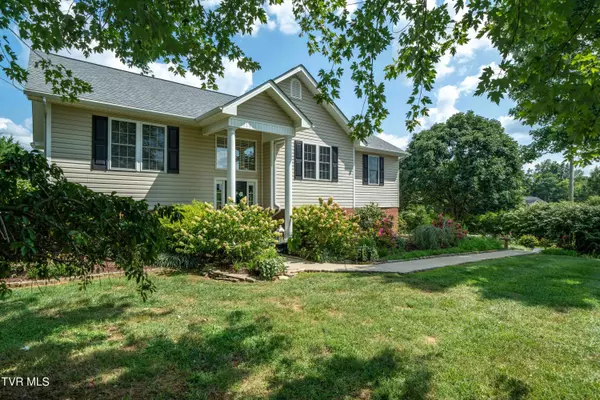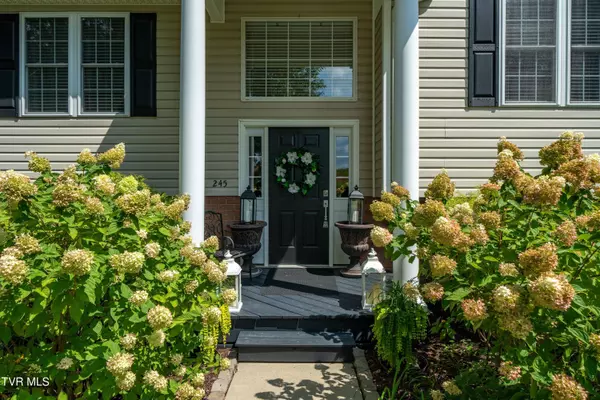$404,900
$414,900
2.4%For more information regarding the value of a property, please contact us for a free consultation.
4 Beds
3 Baths
2,106 SqFt
SOLD DATE : 09/16/2024
Key Details
Sold Price $404,900
Property Type Single Family Home
Sub Type Single Family Residence
Listing Status Sold
Purchase Type For Sale
Square Footage 2,106 sqft
Price per Sqft $192
Subdivision Mulberry Bend
MLS Listing ID 9970263
Sold Date 09/16/24
Style Split Foyer
Bedrooms 4
Full Baths 3
HOA Y/N No
Total Fin. Sqft 2106
Originating Board Tennessee/Virginia Regional MLS
Year Built 2006
Lot Size 0.460 Acres
Acres 0.46
Lot Dimensions .46 acres
Property Description
Welcome to 245 Mulberry Bend, a stunning 4-bedroom, 3-bathroom home nestled in the picturesque town of Jonesborough, TN. This home exudes charm and comfort from the moment you walk in, with an inviting living area highlighted by soaring vaulted ceilings that create a sense of openness and light. The modern kitchen is a chef's dream, featuring sleek granite countertops, updated appliances, and ample space for cooking and entertaining. The private master suite is a true retreat, offering a large walk-in closet and a luxurious en-suite bathroom. It's the perfect place to unwind after a long day. The additional three bedrooms are spacious and versatile, ideal for family, guests, or a home office setup. Outside, the property boasts a generous yard, complete with a yard barn for extra storage or a workshop. The attached 2-car garage provides convenience and additional storage space. With its perfect blend of modern updates and traditional warmth, this home is a must-see in a peaceful, sought-after neighborhood. All information herein deemed reliable but subject to buyer's verification.
Location
State TN
County Washington
Community Mulberry Bend
Area 0.46
Zoning R
Direction From I26 W to Exit 17. Keep towards SR 354 South. 6.7 mi right onto E Main St. 150 ft left onto Fox St. 500 ft right onto E Woodrow Ave. 400 ft left onto S Cherokee St. 1.3 mi right onto Mulberry Bend. .2 mi turn right. 200 ft arrived at home.
Interior
Heating Central
Cooling Central Air
Heat Source Central
Exterior
Garage Spaces 2.0
Roof Type Shingle
Topography Level
Total Parking Spaces 2
Building
Entry Level Two
Water Public
Architectural Style Split Foyer
Structure Type Brick,Vinyl Siding
New Construction No
Schools
Elementary Schools Jonesborough
Middle Schools Jonesborough
High Schools David Crockett
Others
Senior Community No
Tax ID 060o B 020.00
Acceptable Financing Conventional, USDA Loan, VA Loan
Listing Terms Conventional, USDA Loan, VA Loan
Read Less Info
Want to know what your home might be worth? Contact us for a FREE valuation!

Our team is ready to help you sell your home for the highest possible price ASAP
Bought with Debby Gibson • Debby Gibson Real Estate

"My job is to find and attract mastery-based agents to the office, protect the culture, and make sure everyone is happy! "
7121 Regal Ln Suite 215, Knoxville, TN, 37918, United States






