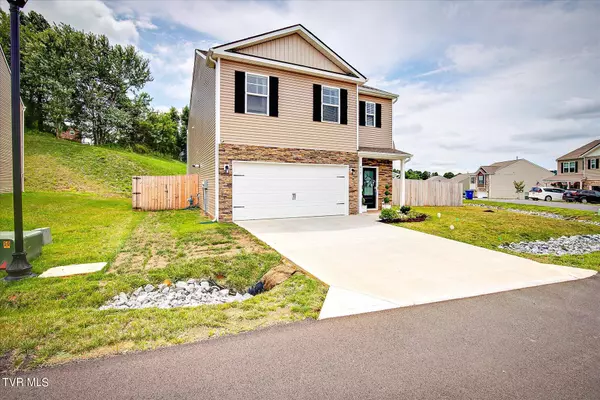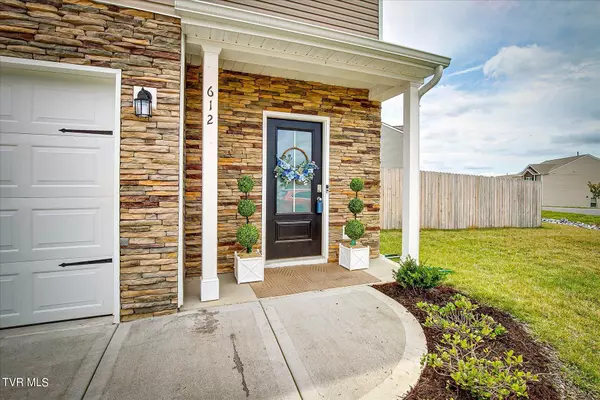$389,900
$389,900
For more information regarding the value of a property, please contact us for a free consultation.
5 Beds
3 Baths
2,439 SqFt
SOLD DATE : 09/06/2024
Key Details
Sold Price $389,900
Property Type Single Family Home
Sub Type Single Family Residence
Listing Status Sold
Purchase Type For Sale
Square Footage 2,439 sqft
Price per Sqft $159
Subdivision The Meadows
MLS Listing ID 9969388
Sold Date 09/06/24
Style Other
Bedrooms 5
Full Baths 3
HOA Fees $25/ann
HOA Y/N Yes
Total Fin. Sqft 2439
Originating Board Tennessee/Virginia Regional MLS
Year Built 2023
Lot Size 6,969 Sqft
Acres 0.16
Lot Dimensions Irregular
Property Description
Fantastic like new smart home - move in ready. This 5 bedroom, 3 bath beauty has it all. Roomy foyer with custom wall greets you to the open floor plan which makes family time easier. Kitchen has granite counter tops with island, beautiful white cabinetry and a huge walk-in pantry. Dining room just off the kitchen and living room gives plenty of open space for entertaining family and friends. Nice large bedroom and full bath on main level for guests. Living room with fireplace and doors leading on to the back patio where you have a nice fenced yard with plenty of room for your 2 legged babies and your fur babies to run and play. Upstairs you will find more great space to sit and read or watch TV and 4 more bedrooms with 2 full bathrooms. The large primary bedroom is perfect with the primary bath having double vanity, shower, huge walk in closet with second smaller closet. The other 3 guest bedrooms are all nice size. This home is perfect for a growing family? Big laundry room conveniently located to all bedrooms. This home is the complete package with its smart technology. Secure your home, open the front door, open the garage door, control the temperature from anywhere with your phone. 2 car garage. Refrigerator, curtains, curtain rods/hardware, TV mounts, and camera above garage DOES NOT CONVEY.
SQUARE FOOTAGE AND ACREAGE APPROXIMATE. BUYERS/BUYERS AGENT TO VERIFY ALL INFO. Schedule your private showing today.
Location
State TN
County Washington
Community The Meadows
Area 0.16
Zoning Residential
Direction From Jonesborough travel towards Greeneville on E Jackson Blvd. Make a right onto Ben Gamble Rd. Turn left onto Sweet Grass Ln and make an immediate right. Barley Loop will be on your right. See sign in yard. GPS FRIENDLY.
Interior
Interior Features Entrance Foyer, Granite Counters, Kitchen Island, Open Floorplan, Pantry, Walk-In Closet(s)
Heating Electric, Fireplace(s), Heat Pump, Electric
Cooling Ceiling Fan(s), Central Air
Flooring Carpet, Ceramic Tile, Luxury Vinyl
Fireplaces Number 1
Fireplaces Type Living Room
Fireplace Yes
Window Features Double Pane Windows
Appliance Dishwasher, Disposal, Gas Range, Microwave
Heat Source Electric, Fireplace(s), Heat Pump
Laundry Electric Dryer Hookup, Washer Hookup
Exterior
Garage Attached, Garage Door Opener
Garage Spaces 2.0
Community Features Sidewalks, Curbs
Utilities Available Cable Available, Electricity Connected, Natural Gas Connected, Sewer Connected, Water Connected, Underground Utilities
Amenities Available Landscaping
Roof Type Shingle
Topography Level, Sloped
Porch Rear Patio
Total Parking Spaces 2
Building
Entry Level Two
Foundation Slab
Sewer Public Sewer
Water Public
Architectural Style Other
Structure Type Stone Veneer,Vinyl Siding
New Construction No
Schools
Elementary Schools Jonesborough
Middle Schools Jonesborough
High Schools David Crockett
Others
Senior Community No
Tax ID 059c C 152.00
Acceptable Financing Cash, Conventional, FHA, VA Loan
Listing Terms Cash, Conventional, FHA, VA Loan
Read Less Info
Want to know what your home might be worth? Contact us for a FREE valuation!

Our team is ready to help you sell your home for the highest possible price ASAP
Bought with Maci Ferguson • Property Executives Johnson City

"My job is to find and attract mastery-based agents to the office, protect the culture, and make sure everyone is happy! "
7121 Regal Ln Suite 215, Knoxville, TN, 37918, United States






