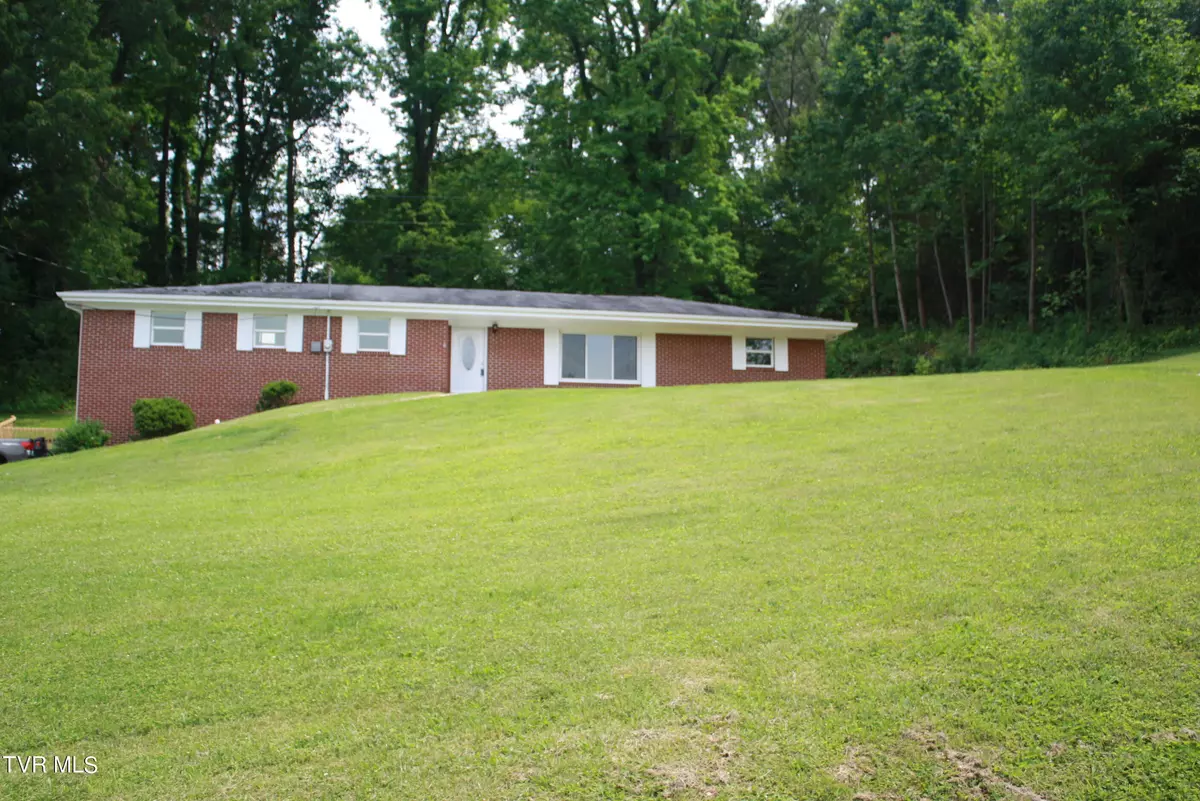$295,000
$299,900
1.6%For more information regarding the value of a property, please contact us for a free consultation.
4 Beds
4 Baths
2,152 SqFt
SOLD DATE : 09/05/2024
Key Details
Sold Price $295,000
Property Type Single Family Home
Sub Type Single Family Residence
Listing Status Sold
Purchase Type For Sale
Square Footage 2,152 sqft
Price per Sqft $137
Subdivision Spring Garden
MLS Listing ID 9966766
Sold Date 09/05/24
Style Ranch
Bedrooms 4
Full Baths 2
Half Baths 2
HOA Y/N No
Total Fin. Sqft 2152
Originating Board Tennessee/Virginia Regional MLS
Year Built 1969
Lot Dimensions 120x201x150x260
Property Sub-Type Single Family Residence
Property Description
This brick home has been renovated & it's ready for you to move in. It offers a lot of new & updated items such as, 2 new garage doors with one new opener, new Heat Pump, refinished hardwood floors, new carpet in the bedrooms, all new interior doors, new tile in bathroom, new fixtures in bathrooms, 1 all new bathroom, which makes a 4 bedroom house with 2 full baths & 2 half baths. There is new tile in the kitchen along with new appliances. There was a new concrete sidewalk & porch out front along with new gutters, downspouts, soffits & fascia board. The large new picture window was put in about 1/24 & the other windows are about 5yrs old. The basement offers a finished area with a fireplace, a half bath with a little more room for expansion & enough room for you to park you cars. This property is located near/behind Virginia High School. It's close to downtown & the casino. Make your appointment to see this lovely Brick home. ***Owner financing is available with ,Minimum of $100,000.00 down on a 15 year note***
Location
State VA
County Washington
Community Spring Garden
Zoning Res
Direction North on Lee Hwy. Left on Valley Dr. Right on Long Crescent. Left on Belleair Ln. Left On Garden House on the Left.
Rooms
Basement Block, Concrete, Partially Finished
Interior
Interior Features Granite Counters, Kitchen/Dining Combo, Remodeled, See Remarks
Heating Baseboard, Electric, Heat Pump, Electric
Cooling Heat Pump
Flooring Carpet, Ceramic Tile, Hardwood
Fireplaces Number 2
Fireplaces Type Basement, Brick, Great Room
Fireplace Yes
Window Features Insulated Windows
Appliance Dishwasher, Range, Refrigerator
Heat Source Baseboard, Electric, Heat Pump
Laundry Electric Dryer Hookup, Washer Hookup
Exterior
Parking Features Driveway, Asphalt, Attached, Garage Door Opener
Garage Spaces 2.0
Utilities Available Cable Available
Roof Type Shingle
Topography Sloped, Steep Slope
Porch Porch, Rear Patio
Total Parking Spaces 2
Building
Entry Level One
Foundation Block
Sewer Public Sewer
Water Public
Architectural Style Ranch
Structure Type Brick
New Construction No
Schools
Elementary Schools Washington Lee Elementary
Middle Schools Virginia
High Schools Virginia
Others
Senior Community No
Tax ID 300 2 2 1
Acceptable Financing Cash, Conventional, FHA, VA Loan
Listing Terms Cash, Conventional, FHA, VA Loan
Read Less Info
Want to know what your home might be worth? Contact us for a FREE valuation!

Our team is ready to help you sell your home for the highest possible price ASAP
Bought with Mattie Gudger • Holston Realty, Inc.
"My job is to find and attract mastery-based agents to the office, protect the culture, and make sure everyone is happy! "
7121 Regal Ln Suite 215, Knoxville, TN, 37918, United States






