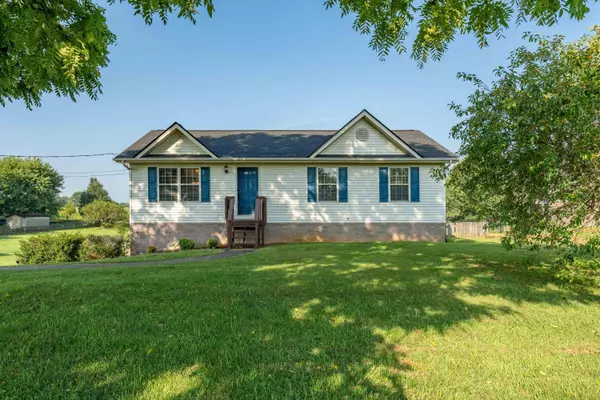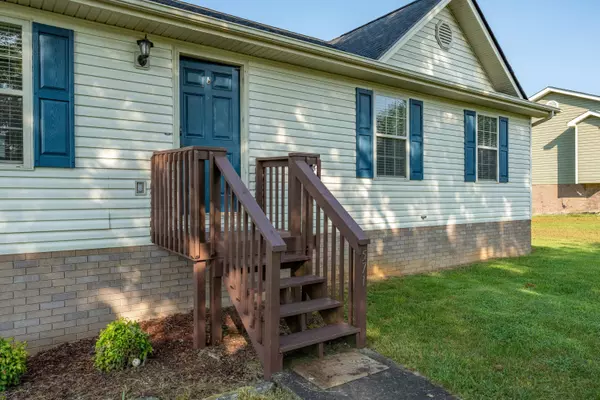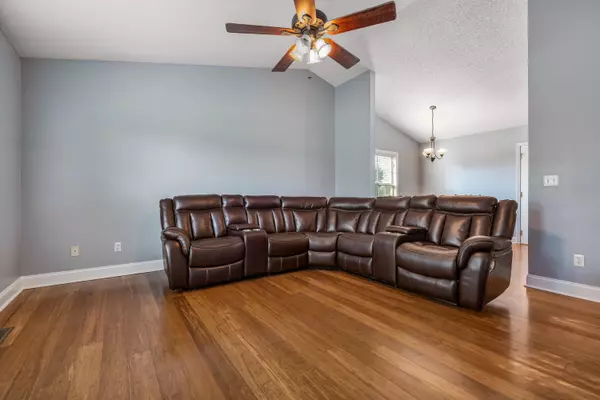$295,500
$287,500
2.8%For more information regarding the value of a property, please contact us for a free consultation.
3 Beds
3 Baths
1,725 SqFt
SOLD DATE : 08/30/2024
Key Details
Sold Price $295,500
Property Type Single Family Home
Sub Type Single Family Residence
Listing Status Sold
Purchase Type For Sale
Square Footage 1,725 sqft
Price per Sqft $171
Subdivision Mockingbird Place
MLS Listing ID 9968849
Sold Date 08/30/24
Style Raised Ranch
Bedrooms 3
Full Baths 2
Half Baths 1
HOA Y/N No
Total Fin. Sqft 1725
Originating Board Tennessee/Virginia Regional MLS
Year Built 2000
Lot Size 0.520 Acres
Acres 0.52
Lot Dimensions 100 X 225.86 IRR
Property Description
Check out this well maintained raised-ranch in Jonesborough, TN! Featuring 3 bedrooms and 2.5 bathrooms, along with an expansive finished downstairs that holds the potential to serve as an additional bedroom, office, den, or any combination thereof! Stepping through the front door, you'll be welcomed by hardwood floors that adorn the primary living spaces and the living room's vaulted ceiling creates an open-concept ambiance that seamlessly connects to the kitchen and dining area. All 3 bedrooms and the 2 full baths are on the main level. Downstairs you will also find a convenient half bath that shares your laundry room, extra storage capacity, and a spacious 2-car garage. Outside is a back deck off the kitchen that overlooks the large .52-acre level lot. Noteworthy recent updates include a septic tank pump in August 2023, HVAC replacement in 2018, a new roof installed in April 2021, a full siding replacement completed in 2023, and new carpet in the bedrooms and basement area last year. Enjoy the benefits of low county taxes and a brief commute to downtown Jonesborough and Johnson City. This is an opportunity you won't want to let slip away!
Location
State TN
County Washington
Community Mockingbird Place
Area 0.52
Zoning Residential
Direction From Johnson City, turn onto S. Greenwood Dr. for approximately 7 miles, stay straight onto Old Embreeville Rd. Home is on the left. See For Sale sign
Rooms
Other Rooms Outbuilding
Interior
Heating Central, Electric, Heat Pump, Electric
Cooling Central Air, Heat Pump
Flooring Carpet, Hardwood
Window Features Insulated Windows
Appliance Dishwasher, Microwave, Range, Refrigerator
Heat Source Central, Electric, Heat Pump
Laundry Electric Dryer Hookup, Washer Hookup
Exterior
Garage Deeded, Attached
Garage Spaces 2.0
Roof Type Asphalt
Topography Level, Rolling Slope
Porch Back, Deck
Total Parking Spaces 2
Building
Sewer Septic Tank
Water Public
Architectural Style Raised Ranch
Structure Type Vinyl Siding
New Construction No
Schools
Elementary Schools Jonesborough
Middle Schools Jonesborough
High Schools David Crockett
Others
Senior Community No
Tax ID 068f A 017.00
Acceptable Financing Cash, Conventional, FHA, USDA Loan, VA Loan
Listing Terms Cash, Conventional, FHA, USDA Loan, VA Loan
Read Less Info
Want to know what your home might be worth? Contact us for a FREE valuation!

Our team is ready to help you sell your home for the highest possible price ASAP
Bought with Keisha Manis • The Addington Agency Bristol

"My job is to find and attract mastery-based agents to the office, protect the culture, and make sure everyone is happy! "
7121 Regal Ln Suite 215, Knoxville, TN, 37918, United States






