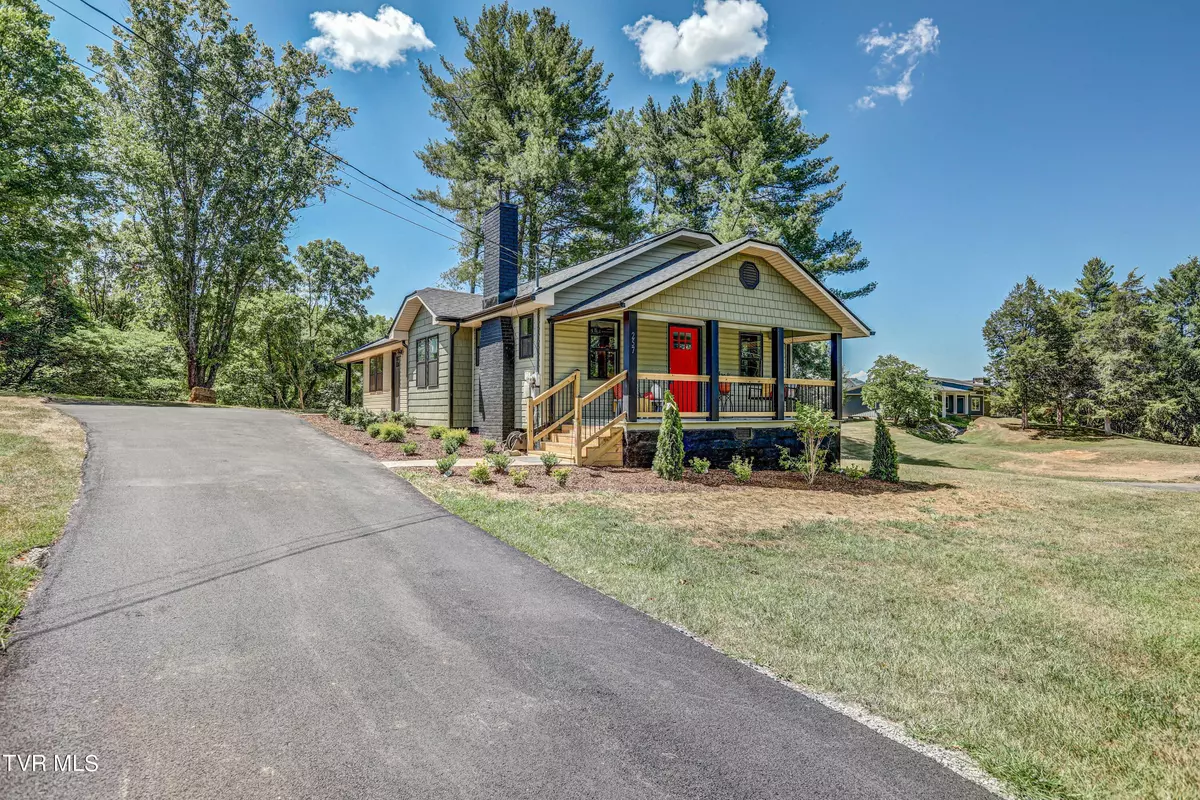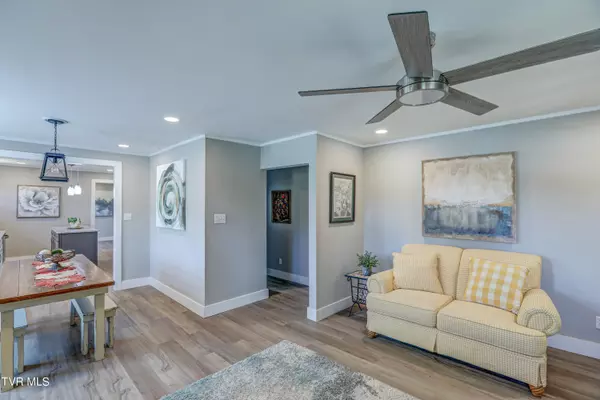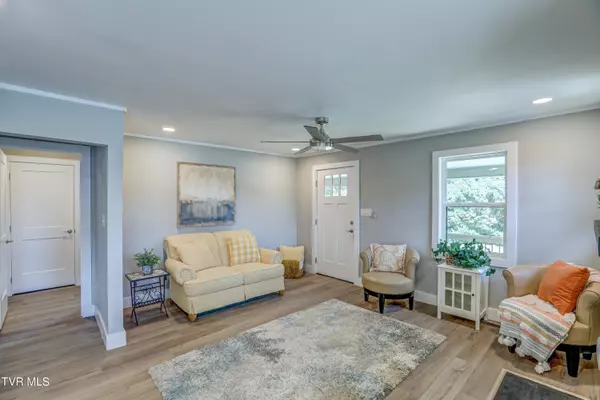$288,000
$298,000
3.4%For more information regarding the value of a property, please contact us for a free consultation.
3 Beds
2 Baths
1,176 SqFt
SOLD DATE : 08/30/2024
Key Details
Sold Price $288,000
Property Type Single Family Home
Sub Type Single Family Residence
Listing Status Sold
Purchase Type For Sale
Square Footage 1,176 sqft
Price per Sqft $244
Subdivision Charles King Farm
MLS Listing ID 9968534
Sold Date 08/30/24
Style Bungalow,Ranch
Bedrooms 3
Full Baths 2
HOA Y/N No
Total Fin. Sqft 1176
Originating Board Tennessee/Virginia Regional MLS
Year Built 1933
Lot Size 0.820 Acres
Acres 0.82
Lot Dimensions 100M X 377M IRR
Property Description
Price Improvement...Are you looking for a 1 level home with zero step entry? Need 3 bedrooms and 2 full baths? Does being close to city amenities but living in the county and avoiding city taxes sound good to you? Want a dead-end street with only a 5 minute drive to the hospital and less than 10 minutes to Pinnacle shopping? This move-in ready home offers you all that and more...Recently renovated, it was taken down to the studs and rebuilt! New roof, new electrical, new plumbing, new flooring, new bathrooms, new kitchen, new windows, new porches, new siding, and more. Primary ensuite includes a step-in shower, the laundry room, and a private door exiting to the outside screened porch. You'll love the kitchen with new stainless kitchen appliances, granite counters, and under cabinet lighting. Enjoy the beautiful, shaded back yard on the nearly acre, mostly level lot from the covered back porches or swing on the comfortable, covered front porch looking over new landscaping. Contact REALTOR today for your private showing.
Location
State TN
County Sullivan
Community Charles King Farm
Area 0.82
Zoning R1
Direction From Bristol, take Blountville Hwy, 126. Turn RIGHT on Walnut Hill Rd at church building and then take the first left onto Midway Dr, home located on the left. SIGN
Rooms
Other Rooms Shed(s)
Basement Unfinished
Interior
Interior Features Primary Downstairs, Built-in Features, Granite Counters, Kitchen Island, Remodeled, Wired for Data, See Remarks
Heating Electric, Heat Pump, Electric
Cooling Ceiling Fan(s), Heat Pump
Flooring Luxury Vinyl
Fireplaces Number 1
Fireplaces Type Brick, Living Room, Masonry, Ornamental, Other
Fireplace Yes
Window Features Double Pane Windows
Appliance Dishwasher, Electric Range, Microwave, Refrigerator
Heat Source Electric, Heat Pump
Laundry Electric Dryer Hookup, Washer Hookup
Exterior
Garage RV Access/Parking, Driveway, Asphalt, Carport
Carport Spaces 1
Utilities Available Cable Available, Electricity Connected, Phone Available, Water Connected
Amenities Available Landscaping
Roof Type Shingle
Topography Level, See Remarks
Porch Back, Covered, Deck, Front Porch, Rear Porch, Screened, See Remarks
Building
Entry Level One
Sewer Septic Tank
Water Public
Architectural Style Bungalow, Ranch
Structure Type Vinyl Siding
New Construction No
Schools
Elementary Schools Holston
Middle Schools Sullivan Central Middle
High Schools West Ridge
Others
Senior Community No
Tax ID 036g A 001.00
Acceptable Financing Cash, Conventional, FHA, USDA Loan
Listing Terms Cash, Conventional, FHA, USDA Loan
Read Less Info
Want to know what your home might be worth? Contact us for a FREE valuation!

Our team is ready to help you sell your home for the highest possible price ASAP
Bought with Linda Rhodes • Holston Realty, Inc.

"My job is to find and attract mastery-based agents to the office, protect the culture, and make sure everyone is happy! "
7121 Regal Ln Suite 215, Knoxville, TN, 37918, United States






