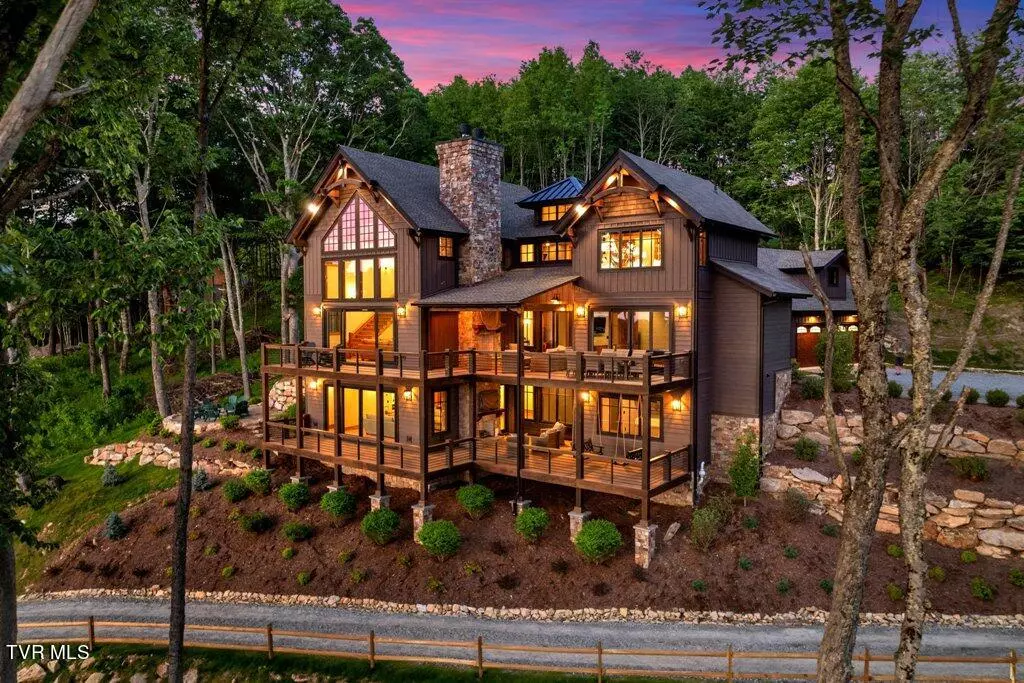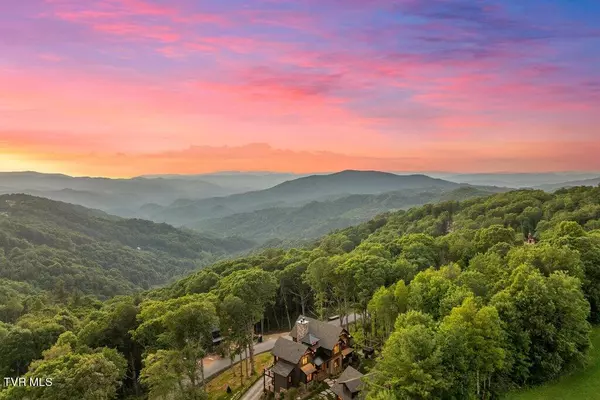$3,300,000
$3,250,000
1.5%For more information regarding the value of a property, please contact us for a free consultation.
4 Beds
6 Baths
4,632 SqFt
SOLD DATE : 08/29/2024
Key Details
Sold Price $3,300,000
Property Type Single Family Home
Sub Type Single Family Residence
Listing Status Sold
Purchase Type For Sale
Square Footage 4,632 sqft
Price per Sqft $712
Subdivision The Lodges Of Eagles Nest
MLS Listing ID 9969130
Sold Date 08/29/24
Style Other
Bedrooms 4
Full Baths 5
Half Baths 1
HOA Fees $420/ann
HOA Y/N Yes
Total Fin. Sqft 4632
Originating Board Tennessee/Virginia Regional MLS
Year Built 2022
Lot Size 1.380 Acres
Acres 1.38
Lot Dimensions 286x290x193x194x28
Property Sub-Type Single Family Residence
Property Description
Located in the highly sought-after Lodges at Eagles Nest gated community, Viking View Lodge is a spectacular 4,632 sq ft new construction by renowned builder Tom Eggers, meticulously designed as a forever home. Skip the hassle & delays of building—this stunning property is offered furnished for your immediate enjoyment (decor excluded). Seamlessly blending indoor/outdoor living, the lodge features an expansive 1,590 sq ft of open & covered deck space. Enjoy comfortable outdoor furniture, 2 stone gas fireplaces, fire pit, & hot tub. The chef's kitchen is a culinary dream, boasting quartzite counters, large eat-in kitchen island, exquisite custom cabinetry, walk-in pantry w/ ample storage space. Outfitted w/ GE stainless steel appliances. The main level includes a laundry room w/ custom cabinetry, sink, & a dog bathing station for your four-legged friends. The two-story great room features a stone wall w/ built-in shelving, accent lighting, & a gas fireplace. Natural light pours through the expansive windows, offering spectacular sunset views. The main level primary bedroom boasts a large walk-in closet & an en-suite bathroom w/ concrete soaking tub & an impressive shower w/ Porcelanosa tile. Two additional primary suites upstairs each feature beautiful en-suite bathrooms w/ heated floors & walk-in closets. Upstairs loft includes built-in twin beds that can serve as a cozy reading nook or additional sleeping accommodations. Downstairs find another comfortable living room w/ stone gas fireplace, wet bar, game room, another full bathroom, & large bedroom featuring built-in queen-sized bunk beds w/ outlets & reading lights, & en-suite bathroom. Oversized detached 2-car garage w/ unfinished space upstairs that could be finished for additional living space. Community offers winery, clubhouse, outdoor amphitheater, sports fields, tennis courts, pickleball courts, a disc golf course, a fitness facility, ATV trails, & Sportsman Grille Restaurant. See attached features list.
Location
State NC
County Avery
Community The Lodges Of Eagles Nest
Area 1.38
Zoning Residential
Direction From Banner Elk, Take NC 194-S to the main gate for the Lodges at Eagles Nest. Follow Eagles Nest Lane all the way to the top and exit through the Old Beech Mtn Gate. Turn LEFT onto Old Beech Mtn Rd. Turn RIGHT onto Vineyard Ln at the Eagles Nest Winery and enter the Winery Gate. Continue straight
Rooms
Basement Finished
Primary Bedroom Level First
Interior
Interior Features Built-in Features, Eat-in Kitchen, Entrance Foyer, Granite Counters, Kitchen Island, Open Floorplan, Pantry, Radon Mitigation System, Soaking Tub, Utility Sink, Walk-In Closet(s), Wet Bar
Heating Central, Heat Pump, Propane
Cooling Ceiling Fan(s), Central Air, Heat Pump
Flooring Hardwood, Tile
Fireplaces Number 4
Fireplaces Type Gas Log, Great Room, Living Room, Stone
Equipment Generator, Air Purifier, Dehumidifier
Fireplace Yes
Window Features Window Treatments
Appliance Convection Oven, Dishwasher, Dryer, Gas Range, Humidifier, Microwave, Refrigerator, Washer, Wine Cooler
Heat Source Central, Heat Pump, Propane
Exterior
Parking Features Driveway, Detached, Garage Door Opener
Garage Spaces 2.0
Community Features Clubhouse, Fitness Center, Gated
Utilities Available Underground Utilities
Amenities Available Landscaping, Spa/Hot Tub
View Mountain(s)
Roof Type Metal,Shingle
Topography Rolling Slope
Porch Covered, Deck, Front Porch
Total Parking Spaces 2
Building
Entry Level Three Or More
Sewer Septic Tank
Water Well
Architectural Style Other
Structure Type Stone Veneer
New Construction Yes
Schools
Elementary Schools Banner Elk
Middle Schools Avery
High Schools Avery
Others
Senior Community No
Tax ID 19300067530800000
Acceptable Financing Cash, Conventional
Listing Terms Cash, Conventional
Read Less Info
Want to know what your home might be worth? Contact us for a FREE valuation!

Our team is ready to help you sell your home for the highest possible price ASAP
Bought with Non Member • Non Member
"My job is to find and attract mastery-based agents to the office, protect the culture, and make sure everyone is happy! "
7121 Regal Ln Suite 215, Knoxville, TN, 37918, United States






