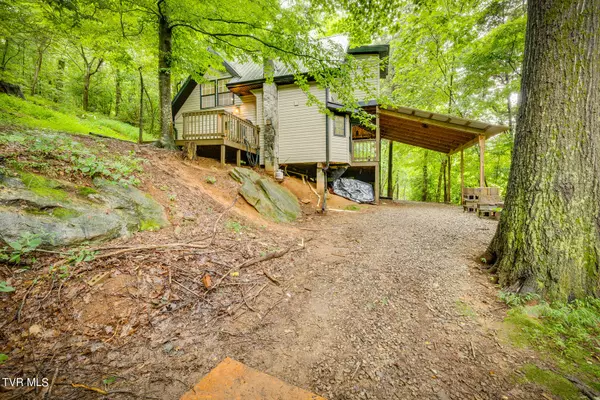$165,000
$175,000
5.7%For more information regarding the value of a property, please contact us for a free consultation.
2 Beds
2 Baths
640 SqFt
SOLD DATE : 08/28/2024
Key Details
Sold Price $165,000
Property Type Single Family Home
Sub Type Single Family Residence
Listing Status Sold
Purchase Type For Sale
Square Footage 640 sqft
Price per Sqft $257
Subdivision Not In Subdivision
MLS Listing ID 9969156
Sold Date 08/28/24
Style Cottage
Bedrooms 2
Full Baths 1
Half Baths 1
HOA Y/N No
Total Fin. Sqft 640
Originating Board Tennessee/Virginia Regional MLS
Year Built 2000
Lot Size 1.600 Acres
Acres 1.6
Lot Dimensions 1.6 Ac
Property Description
Escape to tranquility in this enchanting 2-bedroom cottage nestled on a 1.6-acre private wooded parcel whether you're seeking a serene home, a second home, or a lucrative Airbnb investment. Rustic Charm: Wood finishes and rustic decor create a warm, inviting atmosphere—fully equipped kitchen, 1.5 bath, and high-speed internet availability. Enjoy the fresh air on the covered deck or back patio, perfect for morning coffee or evening gatherings. Cozy up by the wood-burning fireplace on chilly evenings. It is peaceful, private, and conveniently near local attractions and amenities (Such as hiking, biking, fishing, water sports, just to mention a few). Whether you're looking to escape the hustle and bustle or generate extra income, this charming cottage is the perfect choice. For a showing at your convenience, contact a REALTOR® today!
Location
State TN
County Carter
Community Not In Subdivision
Area 1.6
Zoning RES
Direction Go US-19E S/US-321 S (Hwy 67 W), Turn right onto Hatcher Ln, Continue onto Bob Little Rd, Turn left onto Sims Hill Rd, Destination will be on the left, See Sign. (GPS Friendly)
Rooms
Other Rooms Shed(s)
Interior
Interior Features Kitchen/Dining Combo, Laminate Counters
Heating Fireplace(s), See Remarks
Cooling Wall Unit(s)
Flooring Carpet, Luxury Vinyl
Fireplaces Number 1
Fireplaces Type Living Room
Fireplace Yes
Window Features Double Pane Windows
Appliance Dishwasher, Gas Range
Heat Source Fireplace(s), See Remarks
Laundry Electric Dryer Hookup, Washer Hookup
Exterior
Garage Driveway, Gravel
Carport Spaces 1
Utilities Available Cable Available, Electricity Available, Propane
Roof Type Metal
Topography Mountainous, Sloped
Porch Covered, Deck
Building
Entry Level One and One Half
Sewer Septic Tank
Water Public
Architectural Style Cottage
Structure Type Stone,Vinyl Siding,Other
New Construction No
Schools
Elementary Schools Valley Forge
Middle Schools Hampton
High Schools Hampton
Others
Senior Community No
Tax ID 049m A 001.04
Acceptable Financing Cash, Conventional
Listing Terms Cash, Conventional
Read Less Info
Want to know what your home might be worth? Contact us for a FREE valuation!

Our team is ready to help you sell your home for the highest possible price ASAP
Bought with Deena Durham • D.R. Horton

"My job is to find and attract mastery-based agents to the office, protect the culture, and make sure everyone is happy! "
7121 Regal Ln Suite 215, Knoxville, TN, 37918, United States






