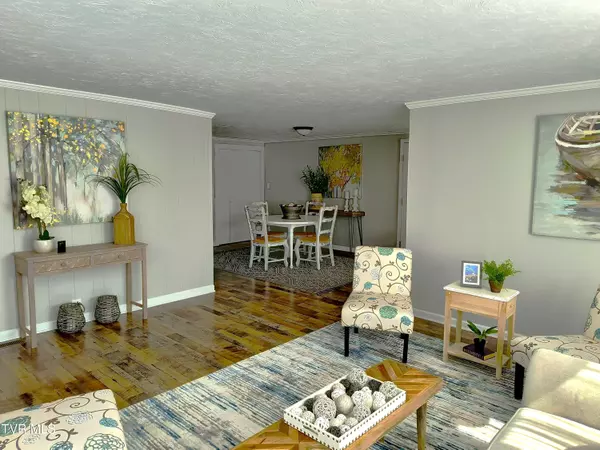$152,000
$159,500
4.7%For more information regarding the value of a property, please contact us for a free consultation.
3 Beds
2 Baths
1,152 SqFt
SOLD DATE : 08/27/2024
Key Details
Sold Price $152,000
Property Type Single Family Home
Sub Type Single Family Residence
Listing Status Sold
Purchase Type For Sale
Square Footage 1,152 sqft
Price per Sqft $131
Subdivision Not In Subdivision
MLS Listing ID 9963463
Sold Date 08/27/24
Style See Remarks
Bedrooms 3
Full Baths 2
HOA Y/N No
Total Fin. Sqft 1152
Originating Board Tennessee/Virginia Regional MLS
Year Built 1972
Lot Size 0.470 Acres
Acres 0.47
Lot Dimensions 20,473 sf
Property Sub-Type Single Family Residence
Property Description
Do you want to enjoy country living and still have just a short 10 min drive to the conveniences of city living and Interstate travel? Maybe a quiet place just across the road from a little creek? This is the place and you will LOVE this location! The move-in ready double wide with a permanent foundation, has just been renovated with new flooring, new lighting, fresh paint, updated wiring and plumbing, new doors, and an updated kitchen, updated bathrooms, new gutters, and more! There is a large living space and a separate dining area with a great ''open-floor plan'' feel. The primary bedroom has a walk-in closet and an ensuite full bath with a walk-in shower. Seller says metal roof is 7yrs old, Heat Pump is 6 yrs, Newer windows and cabinets and septic was recently pumped.
The back door leads to a breezeway connecting a great storage shed to the home. There is room to park several vehicles in the newly graveled driveway.
AVAILABLE FINANCING. Ask REALTOR to schedule your appointment today.
Location
State VA
County Washington
Community Not In Subdivision
Area 0.47
Zoning Res
Direction From Bristol, take I-81 North to Roanoke. Take exit 5 then turn left onto Lee Hwy. Turn left onto Island Rd then right onto Wallace Pike. Turn Left onto Goose Creek Rd. House is on the right. Sign in yard.
Rooms
Other Rooms Storage
Basement Crawl Space
Interior
Interior Features Primary Downstairs, Remodeled, Walk-In Closet(s)
Heating Electric, Electric
Cooling Ceiling Fan(s), Heat Pump
Flooring Luxury Vinyl
Window Features Double Pane Windows
Appliance Electric Range, Refrigerator
Heat Source Electric
Laundry Electric Dryer Hookup, Washer Hookup
Exterior
Exterior Feature Garden
Parking Features Deeded, Driveway, Gravel
Utilities Available Cable Connected
Roof Type Metal
Topography Level, Rolling Slope
Porch Back, Breezeway, Front Porch
Building
Entry Level One
Foundation Block, Pillar/Post/Pier
Sewer Septic Tank
Water Public
Architectural Style See Remarks
Structure Type Vinyl Siding
New Construction No
Schools
Elementary Schools High Point
Middle Schools Wallace
High Schools John S. Battle
Others
Senior Community No
Tax ID 140a 4 3a 029716
Acceptable Financing Cash, Conventional
Listing Terms Cash, Conventional
Read Less Info
Want to know what your home might be worth? Contact us for a FREE valuation!

Our team is ready to help you sell your home for the highest possible price ASAP
Bought with Shelley Martin • Prestige Homes of the Tri Cities, Inc.
"My job is to find and attract mastery-based agents to the office, protect the culture, and make sure everyone is happy! "
7121 Regal Ln Suite 215, Knoxville, TN, 37918, United States






