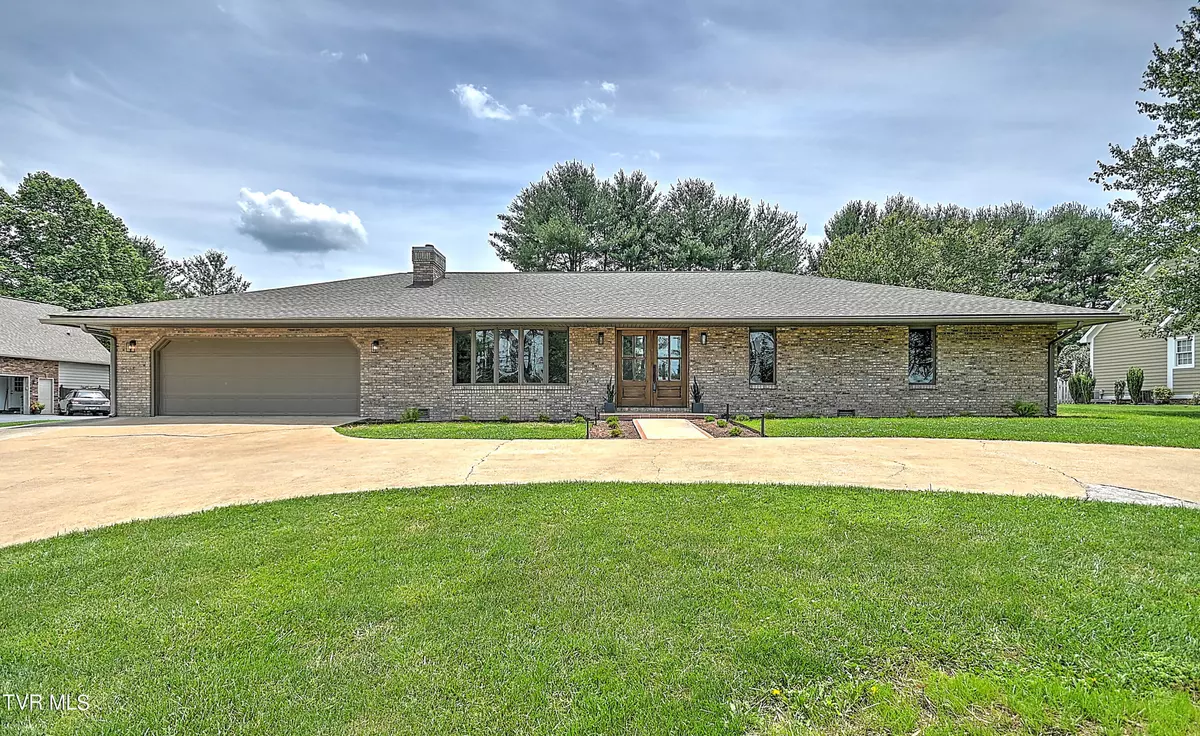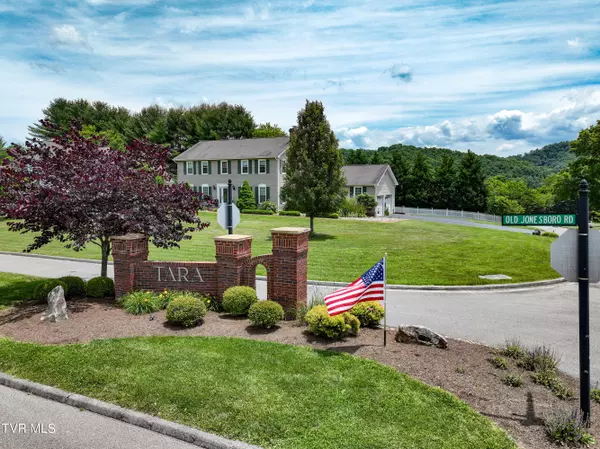$700,000
$724,900
3.4%For more information regarding the value of a property, please contact us for a free consultation.
4 Beds
4 Baths
3,336 SqFt
SOLD DATE : 08/16/2024
Key Details
Sold Price $700,000
Property Type Single Family Home
Sub Type Single Family Residence
Listing Status Sold
Purchase Type For Sale
Square Footage 3,336 sqft
Price per Sqft $209
Subdivision Tara Hills
MLS Listing ID 9967043
Sold Date 08/16/24
Style Ranch
Bedrooms 4
Full Baths 3
Half Baths 1
HOA Fees $15
HOA Y/N Yes
Total Fin. Sqft 3336
Originating Board Tennessee/Virginia Regional MLS
Year Built 1993
Lot Size 0.470 Acres
Acres 0.47
Lot Dimensions 120.7X175
Property Description
Welcome to your dream home! This stunning, single-level brick ranch boasts over 3300 square feet of living space and has been meticulously updated to perfection. Nestled in the highly desired Tara Hills subdivision, directly across from the Bristol Country Club and Lifestyle Fitness, this home offers convenience, luxury, and plenty of room for the entire family.
With four spacious bedrooms and four beautifully appointed bathrooms, this residence has it all. The gleaming hardwood floors greet you as you step into the expansive living room, where a massive bay window floods the space with natural light. Not to. mention, a beautiful floor to ceiling fire place.
The chef's kitchen is a culinary paradise, featuring stunning granite countertops and backsplashes, commercial-grade Viking appliances, and under-cabinet lighting that highlights the exquisite details. This kitchen is designed for both functionality and style. The stainless-steel sink includes a garbage disposal basin and an under-sink reverse osmosis water faucet, while a double handle pot-filler faucet adds a touch of luxury.
The primary bedroom is a serene retreat with direct access to a covered patio. This suite includes two walk-in closets and a newly remodeled bathroom with Mid-Century looks.
The additional bedrooms are equally impressive, featuring modern LED ceiling fans, matte black door hardware, built-in closets, and ample natural light. The updated bathrooms feature contemporary fixtures and finishes that exude elegance and sophistication.
This home also includes two 2-car garages, providing ample space for four vehicles and additional storage. The large, fenced-in backyard offers privacy and plenty of space.
Don't miss this opportunity to move into a luxurious, single-story home in one of Bristol's most sought-after neighborhoods.
Location
State TN
County Sullivan
Community Tara Hills
Area 0.47
Zoning R1A
Direction From king college rd, turn left onto old Jonesboro rd, at The Bristol Country Club entrance, turn right into the Tara Hills Subdivision, and immediate left into the beautiful private drive that will lead to the luxurious 6104 Old Jonesboro Rd.
Rooms
Basement Crawl Space, Exterior Entry
Interior
Interior Features Central Vacuum, Granite Counters, Remodeled, Walk-In Closet(s)
Heating Central, Electric, Electric
Cooling Central Air
Flooring Hardwood, Tile
Fireplaces Number 1
Fireplace Yes
Appliance Cooktop, Dishwasher, Disposal, Double Oven, Gas Range, Microwave, Refrigerator, Washer
Heat Source Central, Electric
Laundry Electric Dryer Hookup, Washer Hookup
Exterior
Garage Driveway, Circular Driveway, Garage Door Opener
Garage Spaces 4.0
Amenities Available Landscaping
Roof Type Shingle
Topography Level
Porch Rear Patio
Total Parking Spaces 4
Building
Entry Level One
Sewer At Road
Water At Road
Architectural Style Ranch
Structure Type Brick
New Construction No
Schools
Elementary Schools Holston View
Middle Schools Vance
High Schools Tennessee
Others
Senior Community No
Tax ID 022g D 003.00
Acceptable Financing Cash, Conventional
Listing Terms Cash, Conventional
Read Less Info
Want to know what your home might be worth? Contact us for a FREE valuation!

Our team is ready to help you sell your home for the highest possible price ASAP
Bought with Cathy Armstrong • Heritage Homes at Sixth St., Inc.

"My job is to find and attract mastery-based agents to the office, protect the culture, and make sure everyone is happy! "
7121 Regal Ln Suite 215, Knoxville, TN, 37918, United States






