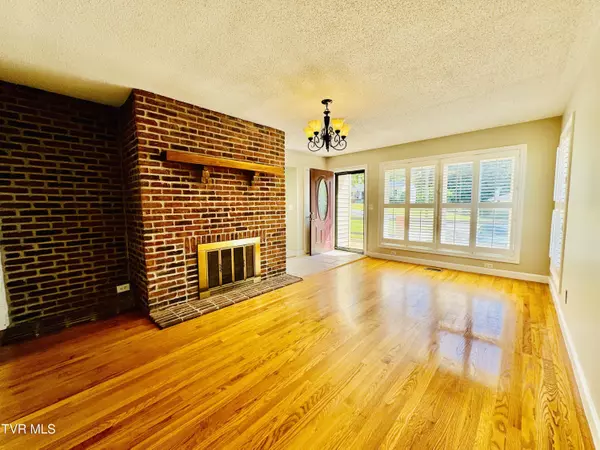$279,000
$279,000
For more information regarding the value of a property, please contact us for a free consultation.
3 Beds
1 Bath
1,901 SqFt
SOLD DATE : 08/07/2024
Key Details
Sold Price $279,000
Property Type Single Family Home
Sub Type Single Family Residence
Listing Status Sold
Purchase Type For Sale
Square Footage 1,901 sqft
Price per Sqft $146
Subdivision Not In Subdivision
MLS Listing ID 9968080
Sold Date 08/07/24
Style Raised Ranch
Bedrooms 3
Full Baths 1
HOA Y/N No
Total Fin. Sqft 1901
Originating Board Tennessee/Virginia Regional MLS
Year Built 1950
Lot Size 0.340 Acres
Acres 0.34
Lot Dimensions 75 x 250 IRR
Property Description
**Charming Raised Ranch on Golf Course Dr., Elizabethton** Located in the desirable West End of Elizabethton, this beautifully remodeled raised ranch offers 3 bedrooms and 1 bath on a spacious 0.34-acre lot. The home features gleaming hardwood floors throughout, complemented by an abundance of natural light from the front door and a fresh coat of paint that enhances its airy ambiance. The large eat-in kitchen and bathroom have been upgraded with designer tile. The expansive backyard, mostly fenced, is perfect for entertaining. The incredible basement offers an open concept and provides access to the side yard. Enjoy views of the Elizabethton Golf Course from the inviting front porch. This area is rich with outdoor activities, including Watauga Lake, the Appalachian Trail, Roan Mountain State Park, and the Tweetsie Trail, among others. All information is sourced from CRS and is deemed reliable but should be verified by the buyer and the buyer's agent.
Location
State TN
County Carter
Community Not In Subdivision
Area 0.34
Zoning Residential
Direction Head toward Elizabethton on 321 University Pkwy; turn right on W G Street: in 500 ft turn right on Sabine Ave; then right on Hillrise Ave: Hillrise runs into Golf Course Dr; Property is on the left: 508 Golf Course Drive.
Rooms
Basement Block
Primary Bedroom Level First
Interior
Interior Features Eat-in Kitchen, Pantry
Heating Heat Pump
Cooling Heat Pump
Flooring Hardwood, Tile
Fireplaces Number 1
Fireplaces Type Living Room
Fireplace Yes
Window Features Double Pane Windows
Appliance Dishwasher, Electric Range, Refrigerator
Heat Source Heat Pump
Laundry Electric Dryer Hookup, Washer Hookup
Exterior
Garage Asphalt
Garage Spaces 1.0
Amenities Available Landscaping
View Mountain(s), Golf Course
Roof Type Composition
Topography Level, Sloped
Porch Front Porch
Total Parking Spaces 1
Building
Entry Level One
Sewer Public Sewer
Water Public
Architectural Style Raised Ranch
Structure Type Block,Brick,Stone,Vinyl Siding,Other
New Construction No
Schools
Elementary Schools West Side
Middle Schools T A Dugger
High Schools Elizabethton
Others
Senior Community No
Tax ID 048f C 010.00
Acceptable Financing Cash, Conventional, FHA, VA Loan
Listing Terms Cash, Conventional, FHA, VA Loan
Read Less Info
Want to know what your home might be worth? Contact us for a FREE valuation!

Our team is ready to help you sell your home for the highest possible price ASAP
Bought with Lauren Clemson • Property Executives Johnson City

"My job is to find and attract mastery-based agents to the office, protect the culture, and make sure everyone is happy! "
7121 Regal Ln Suite 215, Knoxville, TN, 37918, United States






