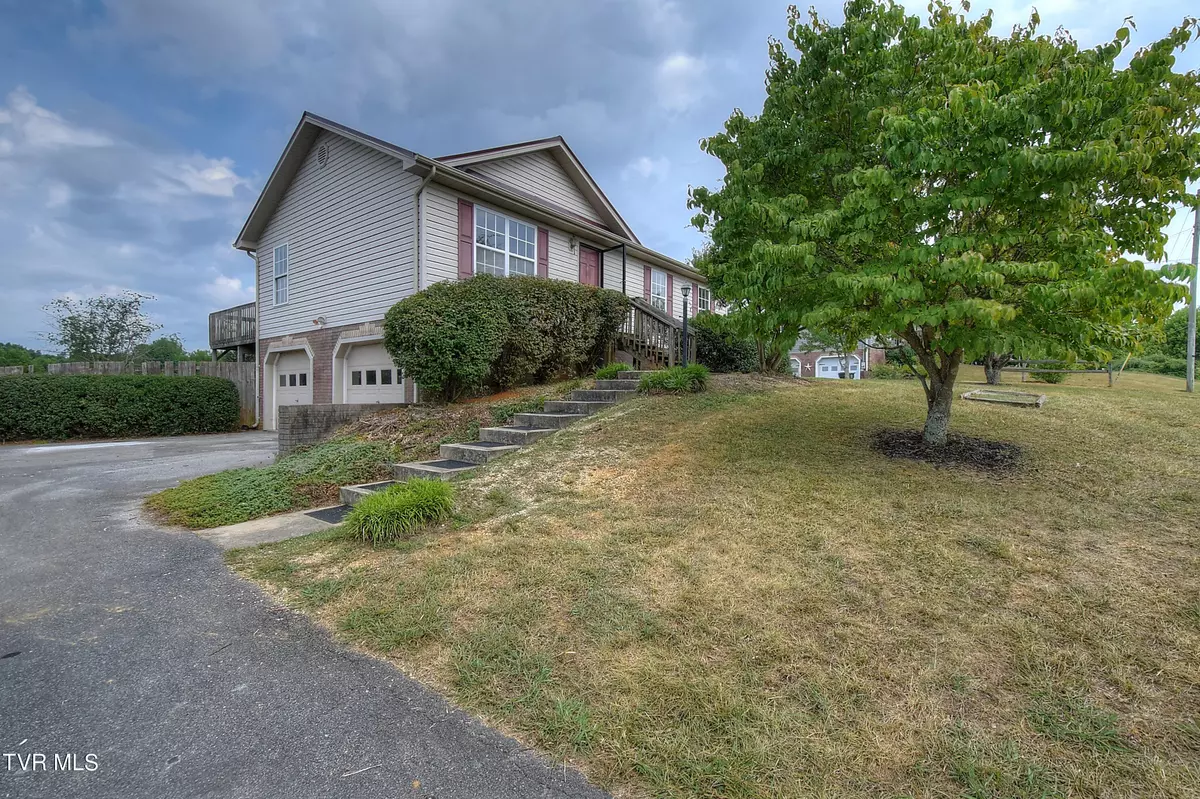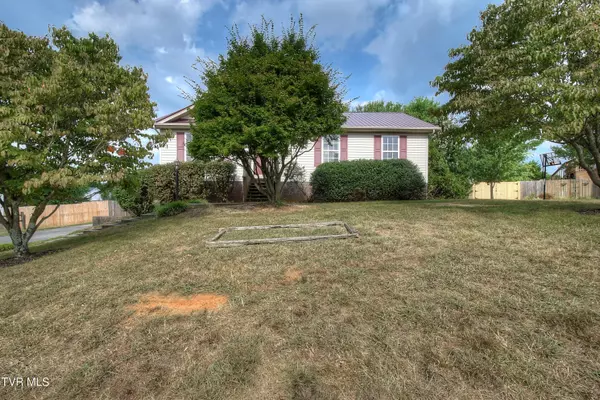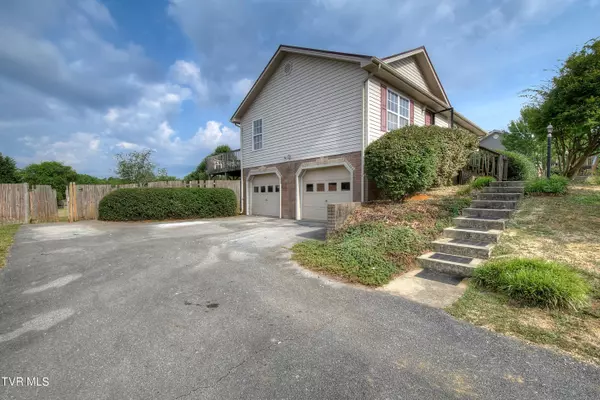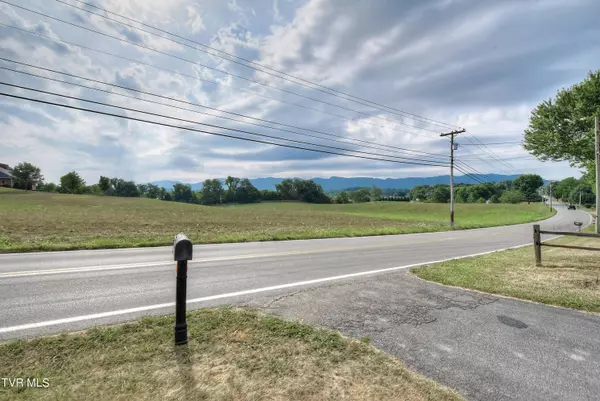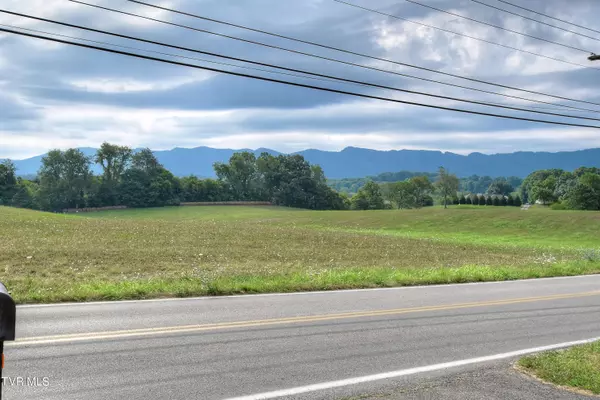$251,000
$190,000
32.1%For more information regarding the value of a property, please contact us for a free consultation.
3 Beds
2 Baths
1,144 SqFt
SOLD DATE : 08/05/2024
Key Details
Sold Price $251,000
Property Type Single Family Home
Sub Type Single Family Residence
Listing Status Sold
Purchase Type For Sale
Square Footage 1,144 sqft
Price per Sqft $219
Subdivision Mockingbird Place
MLS Listing ID 9968677
Sold Date 08/05/24
Style Ranch,Traditional
Bedrooms 3
Full Baths 2
HOA Y/N No
Total Fin. Sqft 1144
Originating Board Tennessee/Virginia Regional MLS
Year Built 1999
Lot Size 0.470 Acres
Acres 0.47
Lot Dimensions 101.35 X 191.76 IRR
Property Description
INVESTORS TAKE NOTE! This solid rancher in desirable Mockingbird Place Subdivision has great potential and needs TLC. The home has over 1,100 finished square feet, 3 bedrooms, 2 full baths, kitchen, dining area and living room, there is an unfinished basement with 2-car garage. Situated on a .47-acre lot with fenced backyard and stunning views of the mountains. Pay county taxes only - Great location, just minutes from Downtown Historic Jonesborough, shopping and dining; only 7 miles from JC Med Center, ETSU and VA hospital. SOLD AS IS/WHERE IS
Location
State TN
County Washington
Community Mockingbird Place
Area 0.47
Zoning R
Direction From Main Street in Jonesborough turn onto Fox St then onto E Woodrow Ave and then onto S Cherokee St which becomes Old Embreeville Rd. Property will be on your right, see sign
Rooms
Basement Full, Garage Door, Unfinished
Primary Bedroom Level First
Interior
Interior Features Primary Downstairs, Open Floorplan, Pantry
Heating None
Cooling Wall Unit(s)
Flooring Vinyl
Fireplace No
Window Features Double Pane Windows
Appliance Dishwasher, Microwave, Range
Heat Source None
Laundry Electric Dryer Hookup, Washer Hookup
Exterior
Garage Deeded, Attached, Garage Door Opener
Garage Spaces 2.0
Utilities Available Cable Available, Electricity Connected, Phone Available, Water Connected
Amenities Available Landscaping
View Mountain(s)
Roof Type Metal
Topography Cleared, Level
Porch Back, Deck, Front Porch
Total Parking Spaces 2
Building
Entry Level One
Foundation Block
Sewer Septic Tank
Water Public
Architectural Style Ranch, Traditional
Structure Type Vinyl Siding
New Construction No
Schools
Elementary Schools Jonesborough
Middle Schools Jonesborough
High Schools David Crockett
Others
Senior Community No
Tax ID 068f A 010.00
Acceptable Financing Cash
Listing Terms Cash
Read Less Info
Want to know what your home might be worth? Contact us for a FREE valuation!

Our team is ready to help you sell your home for the highest possible price ASAP
Bought with Brian Parlier • Hurd Realty, LLC

"My job is to find and attract mastery-based agents to the office, protect the culture, and make sure everyone is happy! "
7121 Regal Ln Suite 215, Knoxville, TN, 37918, United States

