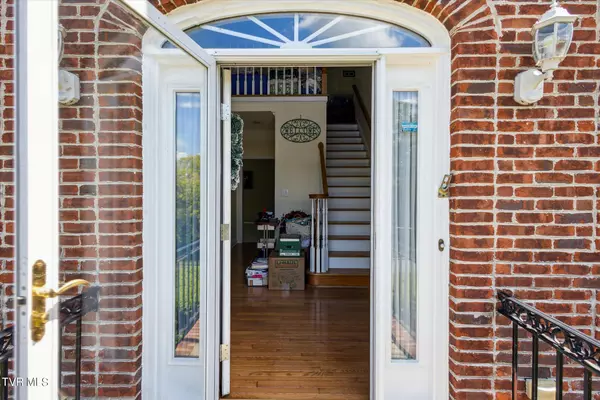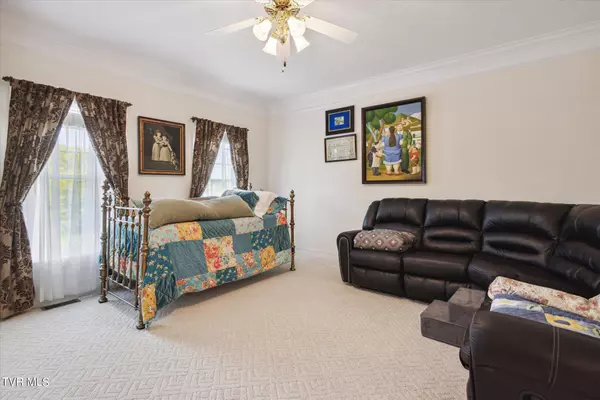$680,000
$925,000
26.5%For more information regarding the value of a property, please contact us for a free consultation.
4 Beds
5 Baths
4,238 SqFt
SOLD DATE : 07/30/2024
Key Details
Sold Price $680,000
Property Type Single Family Home
Sub Type Single Family Residence
Listing Status Sold
Purchase Type For Sale
Square Footage 4,238 sqft
Price per Sqft $160
Subdivision The Ridges
MLS Listing ID 9965533
Sold Date 07/30/24
Style Traditional
Bedrooms 4
Full Baths 3
Half Baths 2
HOA Fees $31/ann
HOA Y/N Yes
Total Fin. Sqft 4238
Originating Board Tennessee/Virginia Regional MLS
Year Built 1999
Lot Size 0.590 Acres
Acres 0.59
Lot Dimensions 202.49 x 120.89 IRR
Property Description
Minutes from Historic Jonesborough, you will have beautiful views from the top of the ridge in this exquisite home. It is located on a corner lot & beautifully landscaped. There is a large eat-in kitchen with breakfast nook, den w/ fireplace, formal dining room, living room (w/ sliding doors to deck), bonus room, & 2 powder rooms on the first floor. The large bonus room has served as an office and guest bedroom & could be either. Pretty French doors enter from foyer. From the kitchen, there is a screened porch with concrete floor & a deck beyond that. There is the convenience of a 3-car garage off the kitchen. The second floor has 3 bedrooms & a bonus room with Palladian windows for added charm. The bonus room can be used as a 4th bedroom upstairs. The large primary bedroom has a deep tray ceiling, large bathroom with jetted tub, walk-in shower, private toilet, double vanity, ceramic floors, & walk-in closet. The attic access stair is located in the primary closet. The laundry room is on the 2nd floor near the bedrooms & has plenty of storage and a utility sink - all very convenient & efficient. Each room has beautiful crown moulding. The basement is mostly finished & could be used as a mother-in-law suite. It has a large main room w/ Atrium doors, a ½ bath, large closet, & a bedroom area. There is a garage & plenty of extra unfinished space for storage or a workshop. The kitchen stove is gas, the 50-gallon water heater is gas, the fireplace logs are gas & gas furnace - all on a gas line. The home has gutter guards, some new windows, 2 new heat pumps on split system. The kitchen has a large pantry, under-cabinet lighting, & lights on a sensor to turn on automatically. As you enter, there is a large foyer with soaring ceiling reaching to the height of the upstairs ceiling. Most rooms have hardwood, bedrooms have carpet. There is much more to see. Buyer/Buyer's Agent to verify all information.
Location
State TN
County Washington
Community The Ridges
Area 0.59
Zoning Residential
Direction From I-26 to Boones Creek Road toward Jonesborough. RIGHT into The Ridges, RIGHT on the 1st street (Magnolia). As you reach the turn for High Meadow, turn RIGHT into the driveway. If you turn on Magnolia, there is a driveway to the lower level of the home. The top driveway is easier access.
Rooms
Basement Block, Concrete, Exterior Entry, Full, Garage Door, Interior Entry, Partial Heat, Partially Finished, Plumbed, Walk-Out Access, See Remarks
Interior
Interior Features Central Vacuum, Eat-in Kitchen, Entrance Foyer, Pantry, Solid Surface Counters, Utility Sink, Walk-In Closet(s), Whirlpool
Heating Central, Fireplace(s), Natural Gas
Cooling Central Air, Heat Pump
Flooring Carpet, Ceramic Tile, Hardwood
Fireplaces Number 1
Fireplaces Type Living Room
Equipment Intercom
Fireplace Yes
Window Features Insulated Windows,Window Treatments
Appliance Dishwasher, Disposal, Gas Range, Microwave, Refrigerator
Heat Source Central, Fireplace(s), Natural Gas
Laundry Electric Dryer Hookup, Washer Hookup
Exterior
Exterior Feature Dock, Tennis Court(s)
Garage Driveway, Attached, Concrete, Garage Door Opener
Garage Spaces 4.0
Pool Community, In Ground
Community Features Sidewalks, Golf, Clubhouse
Utilities Available Cable Connected
Amenities Available Landscaping
View Mountain(s)
Roof Type Shingle
Topography Level, Sloped
Porch Back, Deck, Rear Porch, Screened
Total Parking Spaces 4
Building
Entry Level Two
Foundation Block
Sewer Public Sewer
Water Public
Architectural Style Traditional
Structure Type Brick
New Construction No
Schools
Elementary Schools Woodland Elementary
Middle Schools Indian Trail
High Schools Science Hill
Others
Senior Community No
Tax ID 036j B 001.00
Acceptable Financing Cash, Conventional
Listing Terms Cash, Conventional
Read Less Info
Want to know what your home might be worth? Contact us for a FREE valuation!

Our team is ready to help you sell your home for the highest possible price ASAP
Bought with Gregory Cox • Berkshire Hathaway Greg Cox Real Estate

"My job is to find and attract mastery-based agents to the office, protect the culture, and make sure everyone is happy! "
7121 Regal Ln Suite 215, Knoxville, TN, 37918, United States






