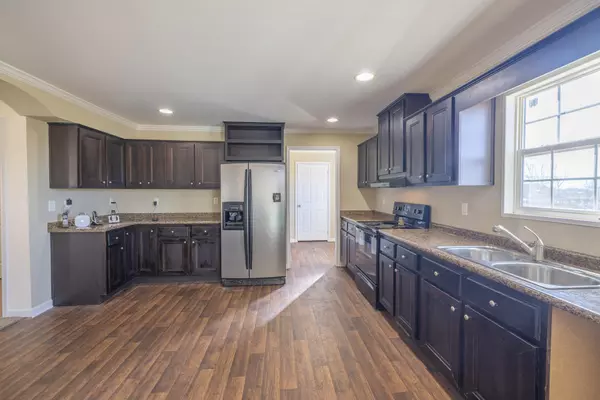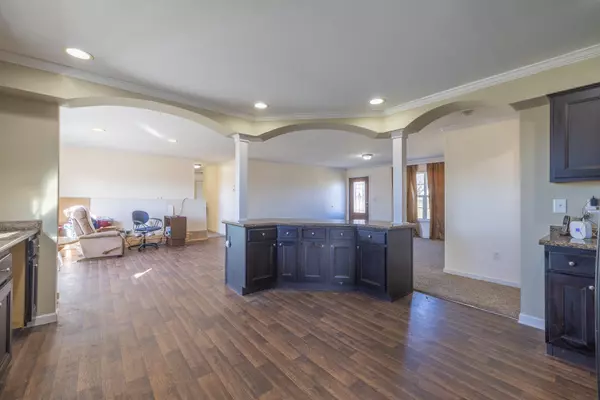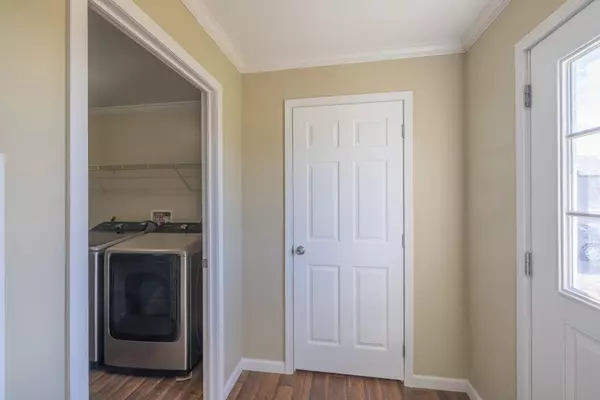$383,000
$410,000
6.6%For more information regarding the value of a property, please contact us for a free consultation.
4 Beds
2 Baths
2,280 SqFt
SOLD DATE : 07/30/2024
Key Details
Sold Price $383,000
Property Type Single Family Home
Sub Type Single Family Residence
Listing Status Sold
Purchase Type For Sale
Square Footage 2,280 sqft
Price per Sqft $167
Subdivision Not Listed
MLS Listing ID 9960127
Sold Date 07/30/24
Style Ranch
Bedrooms 4
Full Baths 2
HOA Y/N No
Total Fin. Sqft 2280
Originating Board Tennessee/Virginia Regional MLS
Year Built 2015
Lot Size 1.940 Acres
Acres 1.94
Lot Dimensions See Aerials
Property Description
BACK ON MARKET - THE BUYER'S NEEDS WEREN'T ALIGNED WITH THE PROPERTY. RARE opportunity to purchase an expansive garage AND a large newer construction home! The 4 bedroom, 2 bathroom home has just been updated with fresh paint throughout and new carpet. Delight in the open floor plan, split bedroom layout, and the massive primary suite! For the business owner, the prime location is one of the first things to be noticed, as it is located right off of the highway and convenient to Johnson City, Bristol, Greeneville, Pigeon Forge, and Knoxville. The 40x60 garage easily holds 15-20 vehicles, is fully insulated and features three large roll-up doors, professionally installed electrical with outlets all around, 6'' concrete pad, and an attached 30x30 office on a monolithic concrete slab that has been partially framed out and plumbed for two bathrooms (the garage is on a separate septic system from the house). The property is zoned A-1. Home is being sold as-is; however, the seller is offering a one year home warranty to protect the buyer against any unexpected repairs! The paint booth pictured in the garage has been sold and will be removed by time of closing and garage roof restored to original condition.
Listing agent makes no guarantees or warranties on the accuracy of any information. BUYER/BUYER AGENT TO VERIFY ALL INFORMATION CONTAINED HEREIN.
Location
State TN
County Greene
Community Not Listed
Area 1.94
Zoning a-1
Direction From Jonesborough - Head west on US-11E S/US-321 S/W Jackson Blvd Continue to follow US-11E S/US-321 S Pass by Advance Auto Parts (on the right in 0.8 mi) 14.8 mi Turn right onto Wagon Wheel Trl Destination will be on the left
Rooms
Other Rooms Outbuilding, Shed(s), Storage
Interior
Interior Features Primary Downstairs, Bar, Kitchen Island, Kitchen/Dining Combo, Laminate Counters, Open Floorplan, Pantry, Solid Surface Counters
Heating Heat Pump
Cooling Central Air, Heat Pump
Flooring Carpet, Vinyl
Fireplaces Type Gas Log
Fireplace Yes
Window Features Double Pane Windows,Window Treatment-Some
Appliance Electric Range, Refrigerator
Heat Source Heat Pump
Laundry Electric Dryer Hookup, Washer Hookup
Exterior
Garage Deeded, Circular Driveway, Detached, Gravel
Garage Spaces 3.0
View Mountain(s)
Roof Type Shingle
Topography Cleared, Level
Porch Back
Total Parking Spaces 3
Building
Entry Level One
Foundation Block
Sewer Septic Tank
Water Public
Architectural Style Ranch
Structure Type Vinyl Siding
New Construction No
Schools
Elementary Schools Chuckey
Middle Schools Chuckey Doak
High Schools Chuckey Doak
Others
Senior Community No
Tax ID 077 002.30
Acceptable Financing Cash, Conventional, FHA, VA Loan
Listing Terms Cash, Conventional, FHA, VA Loan
Read Less Info
Want to know what your home might be worth? Contact us for a FREE valuation!

Our team is ready to help you sell your home for the highest possible price ASAP
Bought with Denise Hanson • Weichert Realtors Saxon Clark KPT

"My job is to find and attract mastery-based agents to the office, protect the culture, and make sure everyone is happy! "
7121 Regal Ln Suite 215, Knoxville, TN, 37918, United States






