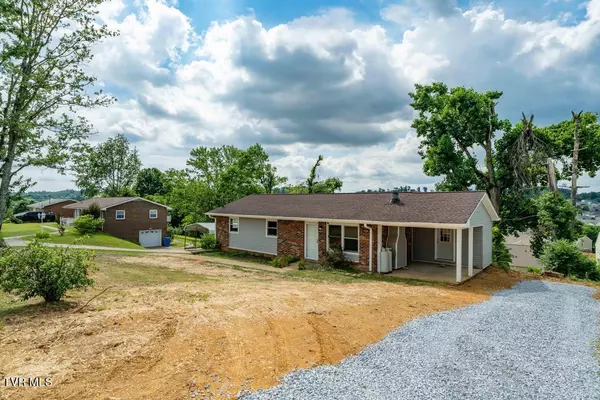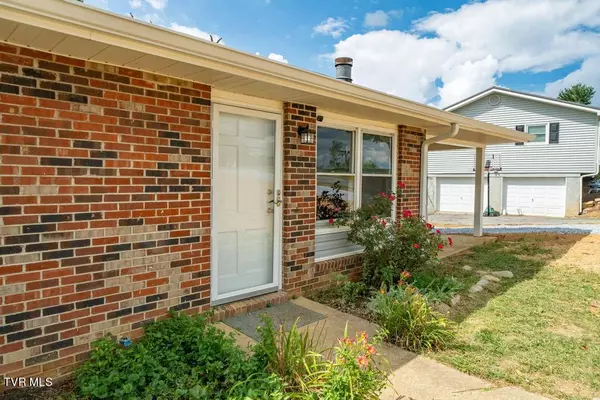$240,000
$250,000
4.0%For more information regarding the value of a property, please contact us for a free consultation.
3 Beds
2 Baths
1,165 SqFt
SOLD DATE : 07/30/2024
Key Details
Sold Price $240,000
Property Type Single Family Home
Sub Type Single Family Residence
Listing Status Sold
Purchase Type For Sale
Square Footage 1,165 sqft
Price per Sqft $206
Subdivision Not In Subdivision
MLS Listing ID 9967914
Sold Date 07/30/24
Style Ranch
Bedrooms 3
Full Baths 2
HOA Y/N No
Total Fin. Sqft 1165
Originating Board Tennessee/Virginia Regional MLS
Year Built 1972
Lot Size 0.330 Acres
Acres 0.33
Lot Dimensions 100 X 150
Property Description
Welcome to your charming brick ranch home nestled in the heart of Jonesborough, TN. This beautifully maintained residence offers a perfect blend of comfort and style, featuring 3 Bedrooms, 2 Bathroom. Spacious and thoughtfully designed for modern living.
With an updated kitchen you'll enjoy cooking adorned with elegant granite countertops and brand new appliances. A full unfinished basement provides ample space for storage or potential expansion to suit your needs. Talk about convenient location; located in the desirable community of Jonesborough, known for its historic charm and vibrant community atmosphere. Don't miss out on this opportunity to own a piece of tranquility in Jonesborough. Schedule your showing today and make this house your home! Buyer to verify all information herein.
Location
State TN
County Washington
Community Not In Subdivision
Area 0.33
Zoning Res
Direction From I-26, take exit 17 towards Boones Creek Rd, from Boones Creek Rd turn right onto E Jackson Blvd, turn right onto Ben Gamble Rd, property on your left.
Rooms
Basement Full, Unfinished, Walk-Out Access
Interior
Interior Features Granite Counters, Kitchen/Dining Combo
Heating Heat Pump
Cooling Heat Pump
Flooring Vinyl
Fireplaces Type Living Room
Fireplace Yes
Window Features Double Pane Windows
Appliance Dishwasher, Electric Range, Microwave, Refrigerator
Heat Source Heat Pump
Laundry Electric Dryer Hookup, Washer Hookup
Exterior
Garage Deeded, Driveway, Carport, Garage Door Opener
Roof Type Shingle
Topography Sloped
Porch Front Porch
Building
Sewer Public Sewer
Water Public
Architectural Style Ranch
Structure Type Brick,Vinyl Siding
New Construction No
Schools
Elementary Schools Jonesborough
Middle Schools Jonesborough
High Schools David Crockett
Others
Senior Community No
Tax ID 059c B 007.00
Acceptable Financing Cash, Conventional, FHA, VA Loan
Listing Terms Cash, Conventional, FHA, VA Loan
Read Less Info
Want to know what your home might be worth? Contact us for a FREE valuation!

Our team is ready to help you sell your home for the highest possible price ASAP
Bought with Ivey Scott • KW Johnson City

"My job is to find and attract mastery-based agents to the office, protect the culture, and make sure everyone is happy! "
7121 Regal Ln Suite 215, Knoxville, TN, 37918, United States






