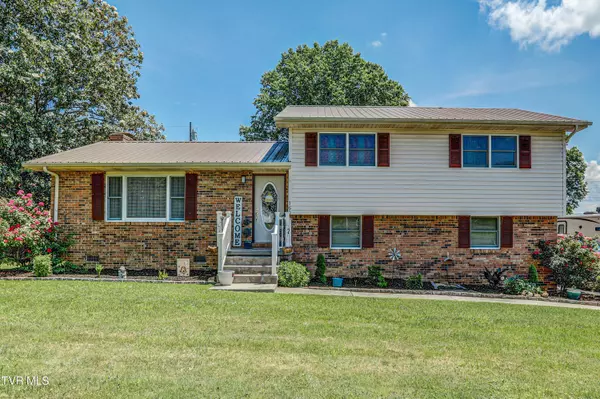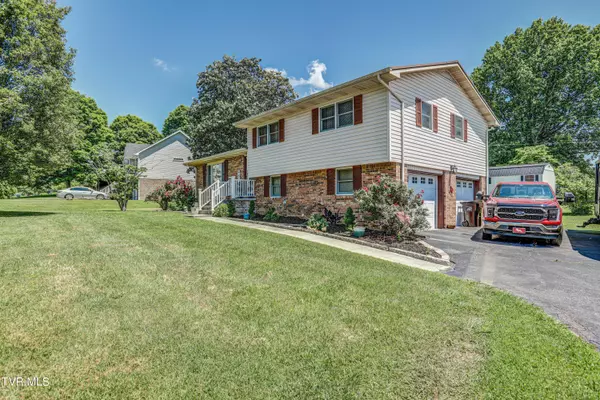$305,000
$309,900
1.6%For more information regarding the value of a property, please contact us for a free consultation.
3 Beds
2 Baths
1,404 SqFt
SOLD DATE : 07/25/2024
Key Details
Sold Price $305,000
Property Type Single Family Home
Sub Type Single Family Residence
Listing Status Sold
Purchase Type For Sale
Square Footage 1,404 sqft
Price per Sqft $217
Subdivision Grandview Terrace
MLS Listing ID 9966127
Sold Date 07/25/24
Style See Remarks
Bedrooms 3
Full Baths 2
HOA Y/N No
Total Fin. Sqft 1404
Originating Board Tennessee/Virginia Regional MLS
Year Built 1979
Lot Size 0.480 Acres
Acres 0.48
Lot Dimensions 122 x 165 irr
Property Description
Wonderfully updated split level home featuring updated kitchen with stainless steel appliances, newer flooring, vanities and toilets. The formal living room is large enough for family gatherings and entertaining. The den is located right off the kitchen and features a wood burning insert. Venture through the sliding glass doors to a great sized deck overlooking the peaceful backyard. Upstairs you'll find the primary suite large enough for all your furniture. Two additional bedrooms and a full bath complete this level. Downstairs you'll find the laundry area and a large two car garage. One side has an opener and the other side is manual. The sellers are leaving the water softener and the kitchen appliances. The sellers have installed all new lighting throughout the house and have updated some of the electrical. The street light at the left side of the front yard belongs to this property. The storage building in the backyard will not convey.
Location
State TN
County Sullivan
Community Grandview Terrace
Area 0.48
Zoning R1
Direction Highway 394 from Volunteer Parkway. Take the Weaver Pike Exit and take a right at the end of the ramp. Travel past the Lutheran Church and go to the 3rd street on your left. Property is the 9th house on the left.
Rooms
Basement Concrete, Unfinished, Walk-Out Access
Interior
Interior Features Entrance Foyer, Kitchen/Dining Combo, Laminate Counters
Heating Heat Pump
Cooling Heat Pump
Flooring Carpet, Luxury Vinyl, Plank, Vinyl
Fireplaces Number 1
Fireplaces Type Den, Insert, Wood Burning Stove
Fireplace Yes
Window Features Double Pane Windows
Appliance Dishwasher, Electric Range, Microwave, Refrigerator, Water Softener
Heat Source Heat Pump
Exterior
Garage Driveway, Asphalt, Attached, Garage Door Opener
Garage Spaces 2.0
Utilities Available Cable Connected
Amenities Available Landscaping
Roof Type Metal
Topography Level
Porch Deck, Front Porch
Total Parking Spaces 2
Building
Entry Level Tri-Level
Foundation Block
Sewer Septic Tank
Water Public
Architectural Style See Remarks
Structure Type Brick,Vinyl Siding
New Construction No
Schools
Elementary Schools Emmett
Middle Schools East Middle
High Schools Sullivan East
Others
Senior Community No
Tax ID 054o A 011.00
Acceptable Financing Cash, Conventional, FHA, VA Loan
Listing Terms Cash, Conventional, FHA, VA Loan
Read Less Info
Want to know what your home might be worth? Contact us for a FREE valuation!

Our team is ready to help you sell your home for the highest possible price ASAP
Bought with Cathy Armstrong • Heritage Homes at Sixth St., Inc.

"My job is to find and attract mastery-based agents to the office, protect the culture, and make sure everyone is happy! "
7121 Regal Ln Suite 215, Knoxville, TN, 37918, United States






