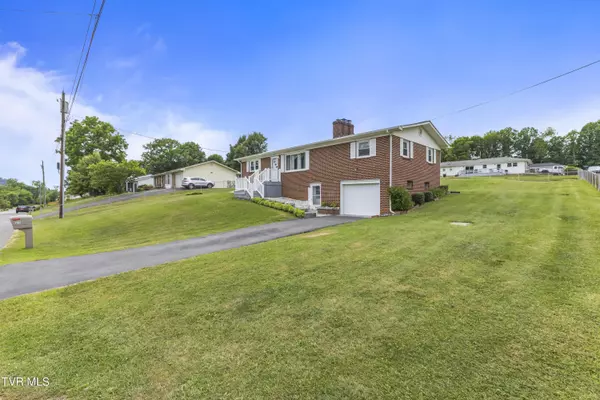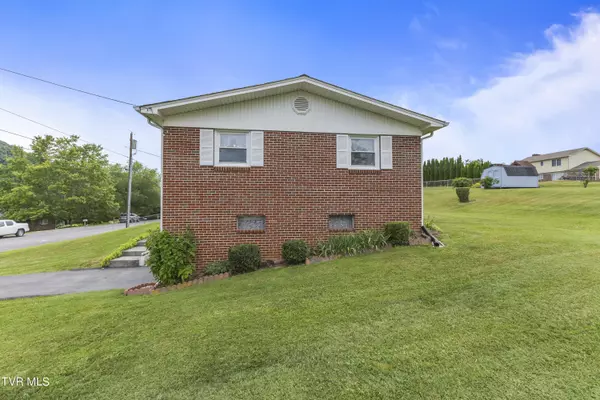$244,000
$239,000
2.1%For more information regarding the value of a property, please contact us for a free consultation.
3 Beds
2 Baths
1,775 SqFt
SOLD DATE : 07/26/2024
Key Details
Sold Price $244,000
Property Type Single Family Home
Sub Type Single Family Residence
Listing Status Sold
Purchase Type For Sale
Square Footage 1,775 sqft
Price per Sqft $137
Subdivision Mount Area Estates
MLS Listing ID 9967487
Sold Date 07/26/24
Style Ranch
Bedrooms 3
Full Baths 1
Half Baths 1
HOA Y/N No
Total Fin. Sqft 1775
Originating Board Tennessee/Virginia Regional MLS
Year Built 1968
Lot Size 0.330 Acres
Acres 0.33
Lot Dimensions 95.71 X 150 IRR
Property Description
Welcome to your new home! This charming 3-bedroom, 1.5-bathroom ranch home is situated on a desirable corner lot in an established neighborhood. It offers comfort, convenience and curb appeal.
As you step inside, you'll be greeted by a spacious living area perfect for relaxing or entertaining guests.
The kitchen features ample cabinet space and flows seamlessly into the dining area, making meal times a breeze. Each of the three bedrooms are generously sized. The main bathroom is bright and functional, while the additional half bath adds extra convenience.
A versatile den or family room offers flexible space to suit your needs, whether it's a cozy spot for movie nights or a quiet home office. There's also a potential fourth bedroom, perfect for accommodating a growing family or hosting overnight guests.
Outside, the partially fenced-in yard provides plenty of space for outdoor activities and gatherings.
Located in a friendly, established neighborhood, this home is conveniently close to schools, parks, shopping, and dining. Commuting is easy with quick access to major highways and public transportation.
This home is being sold to settle an estate and being SOLD AS IS.
All information is deemed reliable, but to be verified by the Buyers agent. Some information taken from Tax Records.
Location
State TN
County Sullivan
Community Mount Area Estates
Area 0.33
Zoning R1
Direction 11W towards Bristol, Turn right onto Island Rd. Left onto Walnut Hill, left onto 126E, Right onto Paramount, Right onto Rosemont, Right onto Mt. Area Drive.
Rooms
Other Rooms Shed(s)
Basement Finished, Garage Door, Heated, Walk-Out Access
Interior
Interior Features Kitchen Island, Kitchen/Dining Combo
Heating Baseboard, Wood Stove
Cooling Window Unit(s)
Flooring Carpet, Vinyl
Fireplaces Number 2
Fireplaces Type Basement, Living Room, Wood Burning Stove
Fireplace Yes
Window Features Double Pane Windows
Appliance Microwave, Range, Refrigerator
Heat Source Baseboard, Wood Stove
Laundry Electric Dryer Hookup, Washer Hookup
Exterior
Garage Driveway, Asphalt, Garage Door Opener
Garage Spaces 1.0
Utilities Available Electricity Connected, Cable Connected
Roof Type Shingle
Topography Cleared, Sloped
Porch Porch
Total Parking Spaces 1
Building
Entry Level Two
Foundation Concrete Perimeter
Sewer Septic Tank
Water Public
Architectural Style Ranch
Structure Type Brick
New Construction No
Schools
Elementary Schools Holston
Middle Schools Sullivan Central Middle
High Schools West Ridge
Others
Senior Community No
Tax ID 036f F 010.00
Acceptable Financing Cash, Conventional
Listing Terms Cash, Conventional
Read Less Info
Want to know what your home might be worth? Contact us for a FREE valuation!

Our team is ready to help you sell your home for the highest possible price ASAP
Bought with Sara Banks • Property Executives Johnson City

"My job is to find and attract mastery-based agents to the office, protect the culture, and make sure everyone is happy! "
7121 Regal Ln Suite 215, Knoxville, TN, 37918, United States






