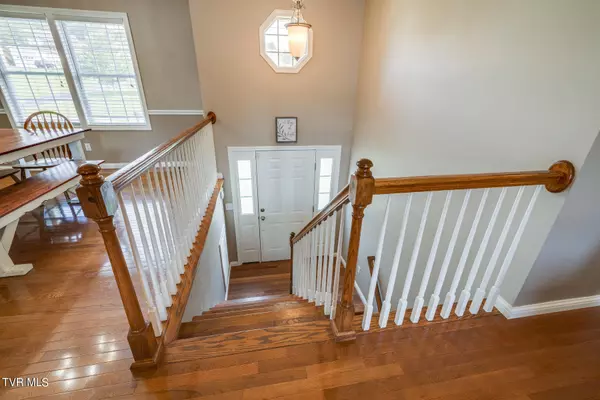$398,000
$396,800
0.3%For more information regarding the value of a property, please contact us for a free consultation.
4 Beds
3 Baths
2,397 SqFt
SOLD DATE : 07/19/2024
Key Details
Sold Price $398,000
Property Type Single Family Home
Sub Type Single Family Residence
Listing Status Sold
Purchase Type For Sale
Square Footage 2,397 sqft
Price per Sqft $166
Subdivision Meadow View Farms
MLS Listing ID 9966773
Sold Date 07/19/24
Style Split Foyer
Bedrooms 4
Full Baths 3
HOA Y/N No
Total Fin. Sqft 2397
Originating Board Tennessee/Virginia Regional MLS
Year Built 2004
Lot Size 0.550 Acres
Acres 0.55
Lot Dimensions 100x240
Property Description
Welcome to this charming new home in a highly sought-after neighborhood. This residence offers excellent value in an area renowned for its top-rated schools and neighborhood waling. The home has a spacious split floor plan with 4 bedrooms and 3 full baths. The main level has a large living area with vaulted ceilings, a gas fireplace, a large dining area, and a kitchen that is sure to please the family chef with granite countertops and plenty of cabinet space. It also has a large private master bedroom and bath with Jacuzzi tub, walk in shower, and a large back deck that looks out over the yard and TN mountains. Downstairs you will find a huge bright sun-filled family room with a second gas fireplace. There is a large laundry room, 4th bedroom or office, a full bath, and this level provides walk-out doors to the large beautiful backyard. Outside you will find a newer storage building and plenty of parking for you RV or boat. This home is perfect for the family seeking space, comfort and convenience. Come check it out today!
Location
State TN
County Washington
Community Meadow View Farms
Area 0.55
Zoning RES
Direction 1-26 take Gray exit towards Fossil site; right on Sam Jenkins Rd; right on Hugh Cox; left on Bermuda; left on Alfalfa; left on Daisy Lane. House on right.
Rooms
Other Rooms Outbuilding
Basement Block, Concrete, Finished, Garage Door, Partial, Partial Cool, Partial Heat, Partially Finished, Unfinished, Walk-Out Access
Primary Bedroom Level First
Interior
Interior Features Entrance Foyer, Pantry, Security System, Smoke Detector(s), Solid Surface Counters, Walk-In Closet(s)
Heating Electric, Heat Pump, Electric
Cooling Central Air, Heat Pump
Flooring Carpet, Ceramic Tile, Hardwood
Fireplaces Type Basement, Living Room, Recreation Room
Fireplace No
Window Features Double Pane Windows
Appliance Dishwasher, Electric Range, Microwave, Refrigerator
Heat Source Electric, Heat Pump
Laundry Electric Dryer Hookup, Washer Hookup
Exterior
Garage Driveway, Concrete
Garage Spaces 2.0
Utilities Available Cable Available
Amenities Available Landscaping
Roof Type Asphalt,Shingle
Topography Level
Porch Deck
Total Parking Spaces 2
Building
Foundation Block
Sewer Septic Tank
Water At Road, Public
Architectural Style Split Foyer
Structure Type Brick,Vinyl Siding
New Construction No
Schools
Elementary Schools Ridgeview
Middle Schools Ridgeview
High Schools Daniel Boone
Others
Senior Community No
Tax ID 019p A 028.00
Acceptable Financing Cash, Conventional
Listing Terms Cash, Conventional
Read Less Info
Want to know what your home might be worth? Contact us for a FREE valuation!

Our team is ready to help you sell your home for the highest possible price ASAP
Bought with B.J. Walsh • Blue Ridge Properties

"My job is to find and attract mastery-based agents to the office, protect the culture, and make sure everyone is happy! "
7121 Regal Ln Suite 215, Knoxville, TN, 37918, United States






