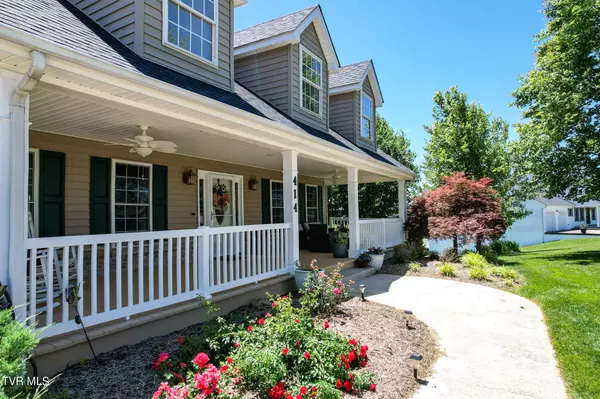$577,000
$589,000
2.0%For more information regarding the value of a property, please contact us for a free consultation.
3 Beds
4 Baths
3,424 SqFt
SOLD DATE : 07/18/2024
Key Details
Sold Price $577,000
Property Type Single Family Home
Sub Type Single Family Residence
Listing Status Sold
Purchase Type For Sale
Square Footage 3,424 sqft
Price per Sqft $168
Subdivision East Ridges
MLS Listing ID 9967097
Sold Date 07/18/24
Style Cape Cod
Bedrooms 3
Full Baths 3
Half Baths 1
HOA Y/N No
Total Fin. Sqft 3424
Originating Board Tennessee/Virginia Regional MLS
Year Built 2002
Lot Size 0.900 Acres
Acres 0.9
Property Description
Welcome to 414 E. Ridges Drive in beautiful East Tennessee! Wake up in the morning to the most gorgeous mountain views of the North Carolina mountain range. Enjoy your morning coffee or your evening grilling on your back deck over looking rolling farm land with the back drop of the blue/gray mountains in the distance. The main level of this home offers a primary ensuite, with its own private deck, 2 other bedrooms, 2 1/2 bathrooms, a dining room, laundry area, a large two car garage, and an open concept kitchen and living room. This modern kitchen features stainless steel appliances, granite countertops and an eat-in area. Enjoy the gas fireplace on those cold, winter evenings. The finished area in the daylight basement has a family room, also serving as a second primary ensuite, an in-law suite or an apartment with its own bathroom and entrance. There is an additional room which can serve as an office, craft area or workshop. Another garage is located downstairs for lawn equipment or tools for a workshop. The downstairs patio entrance is perfect access to your garden or flowers. The interior of the home has been painted and new flooring has been installed downstairs for durability. The roof is 2022, hot water heater and dishwasher 2020, refrigerator 2017. Make your appointment today! Don't miss this lovely home!!
Location
State TN
County Greene
Community East Ridges
Area 0.9
Zoning residental
Direction 11E follow Andrew Johnson Hwy to East Ridges Subdivision, go to top of hill home on right
Rooms
Basement Concrete, Finished, Full, Garage Door, Heated, Interior Entry, Plumbed, Walk-Out Access, Workshop
Interior
Interior Features Eat-in Kitchen, Granite Counters, Kitchen Island, Pantry, Tile Counters, Walk-In Closet(s)
Heating Fireplace(s), Heat Pump, Propane
Cooling Ceiling Fan(s), Heat Pump
Flooring Carpet, Ceramic Tile, Concrete, Hardwood, Laminate
Fireplaces Type Gas Log
Fireplace Yes
Window Features Double Pane Windows
Appliance Dishwasher, Disposal, Electric Range, Microwave, Refrigerator
Heat Source Fireplace(s), Heat Pump, Propane
Laundry Electric Dryer Hookup, Washer Hookup
Exterior
Garage Concrete, Garage Door Opener
Garage Spaces 2.0
Community Features Sidewalks, Curbs
Utilities Available Cable Available, Electricity Connected, Propane, Water Connected
Amenities Available Landscaping
View Mountain(s)
Roof Type Shingle
Topography Cleared, Level, Sloped
Porch Back, Covered, Deck, Front Porch, Patio
Total Parking Spaces 2
Building
Entry Level One
Sewer Private Sewer
Water Public
Architectural Style Cape Cod
Structure Type Vinyl Siding
New Construction No
Schools
Elementary Schools Chuckey
Middle Schools Chuckey Doak
High Schools Chuckey Doak
Others
Senior Community No
Tax ID 066d A 004.00
Acceptable Financing Cash, Conventional, FHA
Listing Terms Cash, Conventional, FHA
Read Less Info
Want to know what your home might be worth? Contact us for a FREE valuation!

Our team is ready to help you sell your home for the highest possible price ASAP
Bought with Bryan Brooks • Hometown Realty of Greeneville

"My job is to find and attract mastery-based agents to the office, protect the culture, and make sure everyone is happy! "
7121 Regal Ln Suite 215, Knoxville, TN, 37918, United States






