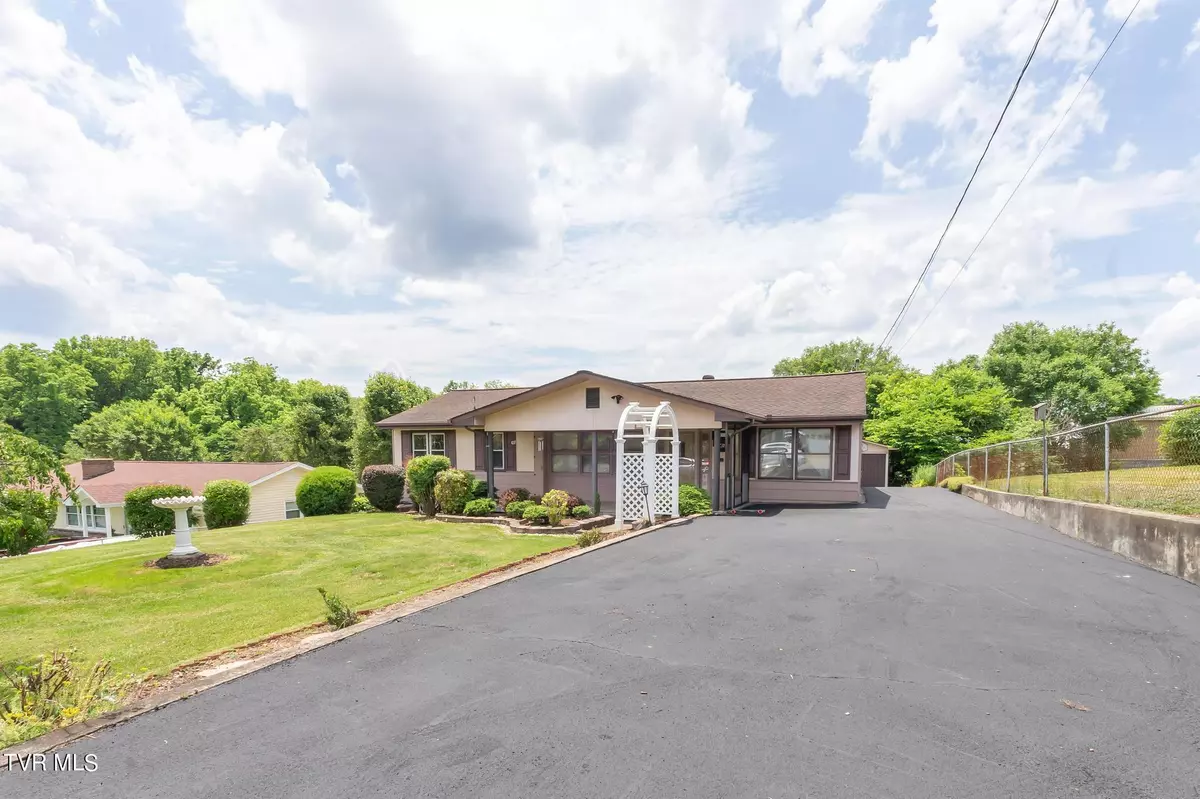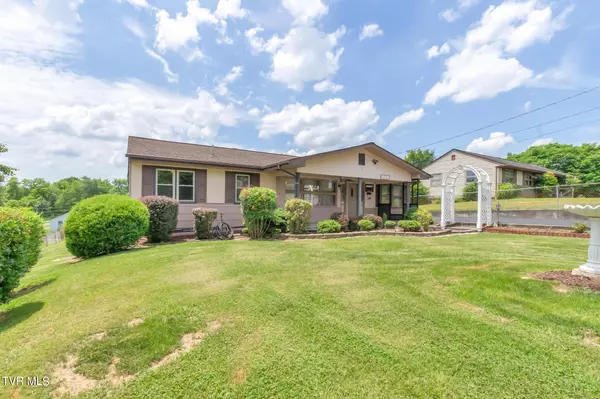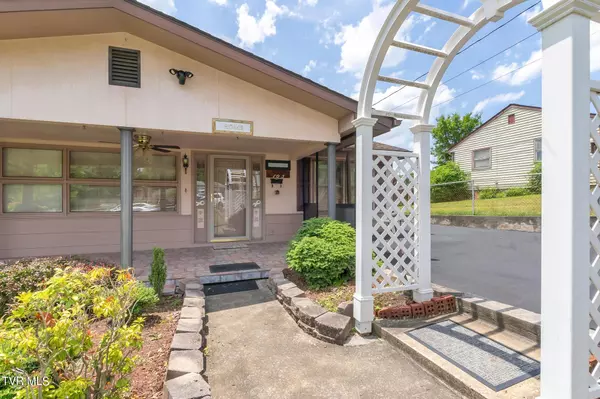$249,900
$249,900
For more information regarding the value of a property, please contact us for a free consultation.
3 Beds
2 Baths
2,186 SqFt
SOLD DATE : 07/10/2024
Key Details
Sold Price $249,900
Property Type Single Family Home
Sub Type Single Family Residence
Listing Status Sold
Purchase Type For Sale
Square Footage 2,186 sqft
Price per Sqft $114
Subdivision Not In Subdivision
MLS Listing ID 9966828
Sold Date 07/10/24
Style Ranch
Bedrooms 3
Full Baths 2
HOA Y/N No
Total Fin. Sqft 2186
Originating Board Tennessee/Virginia Regional MLS
Year Built 1958
Lot Size 0.340 Acres
Acres 0.34
Lot Dimensions 80 X 188.44 IRR
Property Description
First time on the market! Nestled within a peaceful outdoor setting, this older home exudes charm and character at every turn. Meticulously maintained, this residence offers a spacious layout with 3 bedrooms, 2 baths, and a roomy dining area perfect for gatherings.
Step into the inviting Florida room, bathed in natural light, offering a tranquil space to relax and unwind. Downstairs, discover a versatile area that can serve as a mother-in-law suite or rental, complete with its own entrance, kitchen, living area, and bedroom.
Outside, a spacious outdoor building awaits, ideal for hobbyists or motor enthusiasts. This versatile space comes fully equipped with electricity and ample storage, making it a perfect workshop or retreat for your passions.
Enjoy the well-taken care of grounds adorned with fruit trees, creating a serene backdrop for outdoor relaxation. This home offers both charm and practicality. Don't miss the opportunity to make this unique property your own
All information is gathered from tax records and/or seller. Buyers and/or buyer's agents to verify all information as it is subject to errors and omissions
Location
State TN
County Sullivan
Community Not In Subdivision
Area 0.34
Zoning R1
Direction From Stone Drive, left onto Bloomingdale Rd. Pass Pizza Plus, through red lights, to right onto Marietta.
Rooms
Other Rooms Gazebo, Outbuilding, Storage
Basement Crawl Space, Finished
Interior
Interior Features Laminate Counters, Solid Surface Counters
Heating Baseboard, Central, Fireplace(s), Heat Pump
Cooling Ceiling Fan(s), Central Air, Heat Pump
Flooring Carpet, Hardwood, Laminate, Parquet
Fireplaces Number 1
Fireplaces Type Living Room
Equipment Dehumidifier
Fireplace Yes
Window Features Double Pane Windows
Appliance Electric Range, Microwave, Refrigerator
Heat Source Baseboard, Central, Fireplace(s), Heat Pump
Laundry Electric Dryer Hookup, Washer Hookup
Exterior
Garage Asphalt
Utilities Available Cable Available
Amenities Available Landscaping
Roof Type Shingle
Topography Rolling Slope
Porch Covered
Building
Foundation Block
Sewer Septic Tank
Water Public
Architectural Style Ranch
Structure Type Brick
New Construction No
Schools
Elementary Schools Ketron
Middle Schools Sullivan Heights Middle
High Schools West Ridge
Others
Senior Community No
Tax ID 031c A 003.00
Acceptable Financing Cash, Conventional, FHA, THDA, VA Loan
Listing Terms Cash, Conventional, FHA, THDA, VA Loan
Read Less Info
Want to know what your home might be worth? Contact us for a FREE valuation!

Our team is ready to help you sell your home for the highest possible price ASAP
Bought with Marques Puckett • Property Executives Johnson City

"My job is to find and attract mastery-based agents to the office, protect the culture, and make sure everyone is happy! "
7121 Regal Ln Suite 215, Knoxville, TN, 37918, United States






