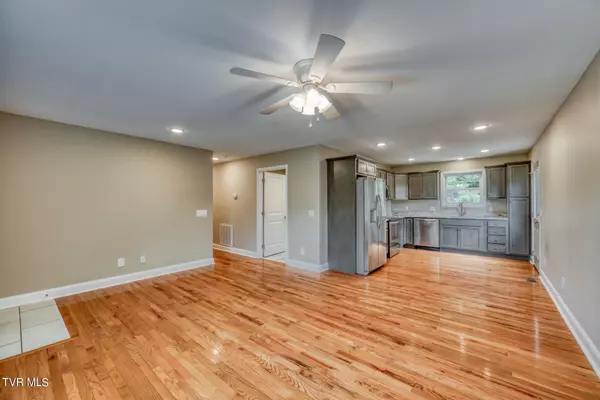$240,000
$249,900
4.0%For more information regarding the value of a property, please contact us for a free consultation.
2 Beds
2 Baths
1,008 SqFt
SOLD DATE : 07/17/2024
Key Details
Sold Price $240,000
Property Type Single Family Home
Sub Type Single Family Residence
Listing Status Sold
Purchase Type For Sale
Square Footage 1,008 sqft
Price per Sqft $238
Subdivision Deer Trace
MLS Listing ID 9966810
Sold Date 07/17/24
Style Cottage
Bedrooms 2
Full Baths 2
HOA Y/N No
Total Fin. Sqft 1008
Originating Board Tennessee/Virginia Regional MLS
Year Built 2019
Lot Size 5,662 Sqft
Acres 0.13
Lot Dimensions See Acres
Property Description
Have you been searching for a home situated in a sought-after neighborhood near the Country Club of Bristol Golf Course? Stop your search now! Built in 2019, this gem is rested in a cul-de-sac, and contains 2 bedrooms & 2 full bathrooms all for under $250k! Step through the door and you will be greeted with an open concept floor plan, and gleaming hardwood floors throughout! The kitchen contains granite countertops, stainless steel appliances, and an access door to the exterior. Both bedrooms are of generous size and contain their own walk-in closet. Whether you're unwinding after a long day or preparing for a day of adventure, you'll find solace and comfort within these serene spaces. Don't miss out on the opportunity to call this exquisite residence your own. With its sought-after location, modern amenities, and undeniable charm, this home is sure to capture your heart and exceed your expectations. Schedule your private showing today! All information gathered herein from public records and/or tax card and is to be verified by buyer/buyers agent.
Location
State TN
County Sullivan
Community Deer Trace
Area 0.13
Zoning R 1A
Direction From The Golf Club of Bristol head East toward Old Jonesboro Rd; Turn Right onto Old Jonesboro rd 1.2 miles, Turn Left onto Trammel Rd 350 ft; Turn Right onto W Wilkshire Pl 200 ft. SEE SIGN>
Interior
Interior Features Eat-in Kitchen, Granite Counters, Kitchen/Dining Combo, Open Floorplan, Walk-In Closet(s)
Heating Heat Pump
Cooling Central Air
Flooring Hardwood, Parquet
Appliance Dishwasher, Disposal, Microwave, Range, Refrigerator
Heat Source Heat Pump
Laundry Electric Dryer Hookup, Washer Hookup
Exterior
Garage Driveway
Utilities Available Cable Available
Roof Type Shingle
Topography Level
Building
Entry Level One
Water Public
Architectural Style Cottage
Structure Type Vinyl Siding
New Construction No
Schools
Elementary Schools Holston View
Middle Schools Tennessee Middle
High Schools Tennessee
Others
Senior Community No
Tax ID 022p D 004.00
Acceptable Financing Cash, Conventional, FHA, VA Loan
Listing Terms Cash, Conventional, FHA, VA Loan
Read Less Info
Want to know what your home might be worth? Contact us for a FREE valuation!

Our team is ready to help you sell your home for the highest possible price ASAP
Bought with Dylan Riddle • Greater Impact Realty Jonesborough

"My job is to find and attract mastery-based agents to the office, protect the culture, and make sure everyone is happy! "
7121 Regal Ln Suite 215, Knoxville, TN, 37918, United States






