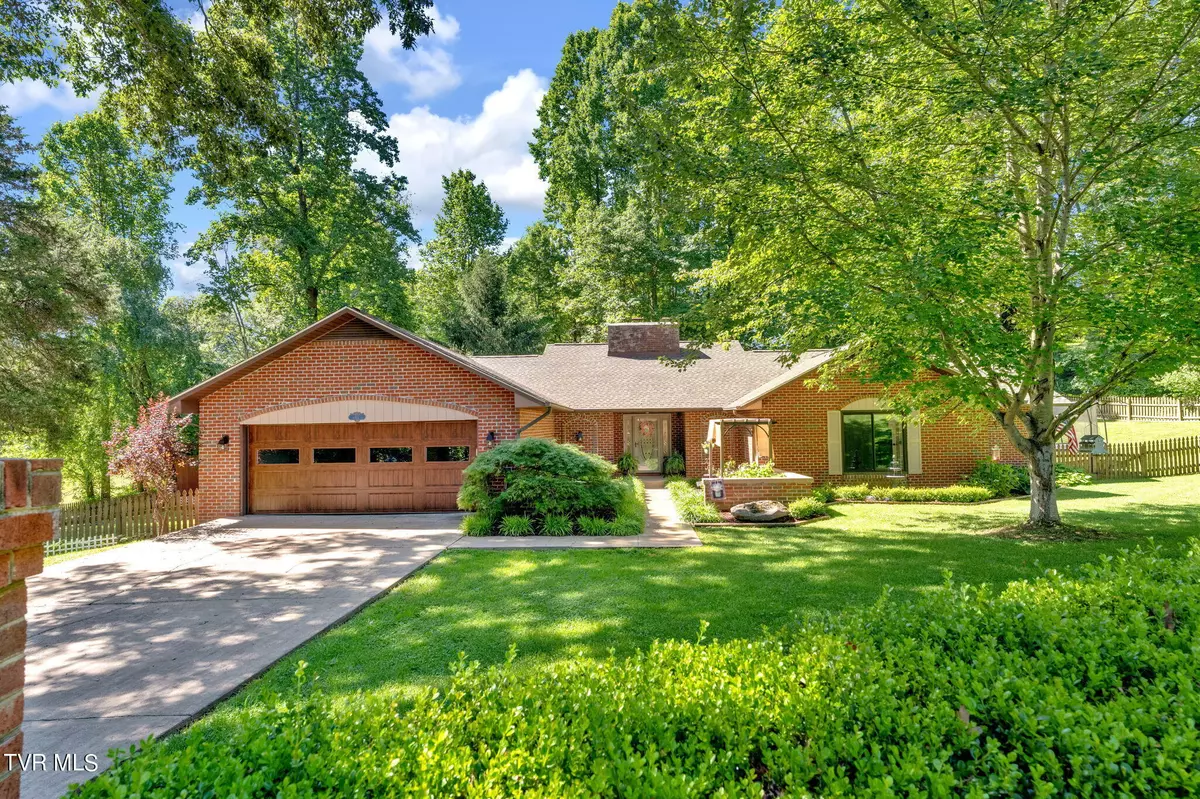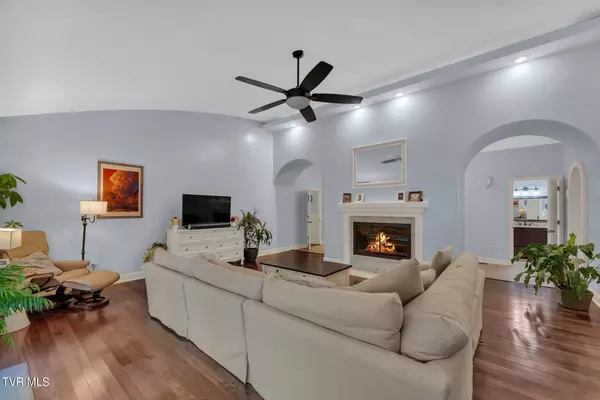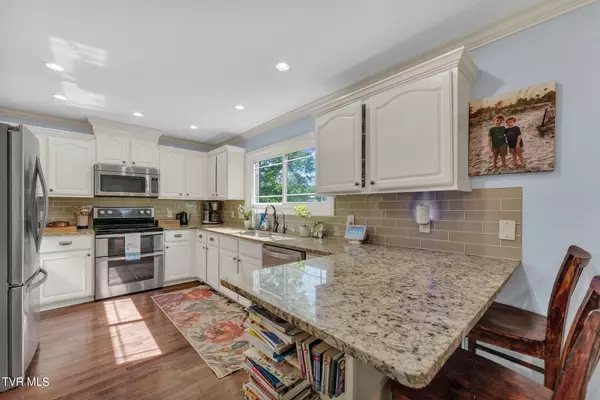$450,000
$449,900
For more information regarding the value of a property, please contact us for a free consultation.
3 Beds
3 Baths
2,299 SqFt
SOLD DATE : 07/11/2024
Key Details
Sold Price $450,000
Property Type Single Family Home
Sub Type Single Family Residence
Listing Status Sold
Purchase Type For Sale
Square Footage 2,299 sqft
Price per Sqft $195
Subdivision Collingwood
MLS Listing ID 9966994
Sold Date 07/11/24
Style Ranch,Traditional
Bedrooms 3
Full Baths 2
Half Baths 1
HOA Y/N No
Total Fin. Sqft 2299
Originating Board Tennessee/Virginia Regional MLS
Year Built 1986
Lot Size 0.610 Acres
Acres 0.61
Lot Dimensions 165 x 141
Property Description
This beautiful one-level home is nestled on 1.5 lots in a peaceful cul-de-sac, surrounded by mature trees, offering both privacy and tranquility. Ideally situated less than 5 miles from downtown Bristol, State Street, Steele Creek Park, The Pinnacle, Bristol Regional Medical Center, and the Hard Rock Casino, this residence seamlessly combines convenience with serene living. The front of the home offers inviting curb appeal with a scenic courtyard featuring a serene pond. Upon entering the foyer, you'll be greeted by craftsmanship and large archways that lead you throughout the home. The living room is highlighted by vaulted ceilings and cozy natural gas logs. The kitchen is adorned with white cabinetry, granite countertops, stainless steel appliances, and also offers ample cabinet space, bar seating, and a quaint kitchenette. Adjacent to the kitchen, the formal dining room is perfect for memorable gatherings. The primary suite offers a luxurious retreat with an ensuite bathroom featuring an oversized vanity with a sit-down makeup area, and a jacuzzi tub/shower combo. Two additional bedrooms are complemented by another full bathroom and a convenient powder room. The outside features a large fenced-in backyard with an outbuilding and an RV area equipped with water and electricity. The two-car garage features a brand-new door, and the home itself has been beautifully updated with all new large windows. This home offers a perfect blend of luxury, comfort, and convenience. Don't miss the opportunity to make it yours! All information herein is deemed reliable but to be verified by buyer/buyer's agent.
Location
State TN
County Sullivan
Community Collingwood
Area 0.61
Zoning R 1A
Direction From I-81 Take exit 74A toward W. State St/Bristol onto US-11W N (W State St), Turn right onto Blountville Hwy (TN-126 W) toward Blountville, Turn right onto Collingwood Dr., Turn left onto Collingwood Dr., Turn right onto Winchester Ln., House at the end on the right, sign in the front yard.
Rooms
Other Rooms Outbuilding
Basement Crawl Space
Interior
Interior Features Primary Downstairs, Eat-in Kitchen, Entrance Foyer, Granite Counters
Heating Central
Cooling Central Air
Flooring Hardwood, Tile
Fireplaces Number 1
Fireplaces Type Gas Log, Living Room
Fireplace Yes
Window Features Double Pane Windows,Window Treatments
Appliance Dishwasher, Electric Range, Microwave, Refrigerator
Heat Source Central
Laundry Electric Dryer Hookup, Washer Hookup
Exterior
Garage RV Access/Parking
Garage Spaces 2.0
Amenities Available Landscaping
Roof Type Shingle
Topography Rolling Slope
Porch Back, Deck
Total Parking Spaces 2
Building
Entry Level One
Sewer At Road, Septic Tank
Water Public
Architectural Style Ranch, Traditional
Structure Type Brick
New Construction No
Schools
Elementary Schools Anderson
Middle Schools Vance
High Schools Tennessee
Others
Senior Community No
Tax ID 019k A 029.00
Acceptable Financing Cash, Conventional, FHA, VA Loan
Listing Terms Cash, Conventional, FHA, VA Loan
Read Less Info
Want to know what your home might be worth? Contact us for a FREE valuation!

Our team is ready to help you sell your home for the highest possible price ASAP
Bought with Joseph Dishman • True North Real Estate

"My job is to find and attract mastery-based agents to the office, protect the culture, and make sure everyone is happy! "
7121 Regal Ln Suite 215, Knoxville, TN, 37918, United States






