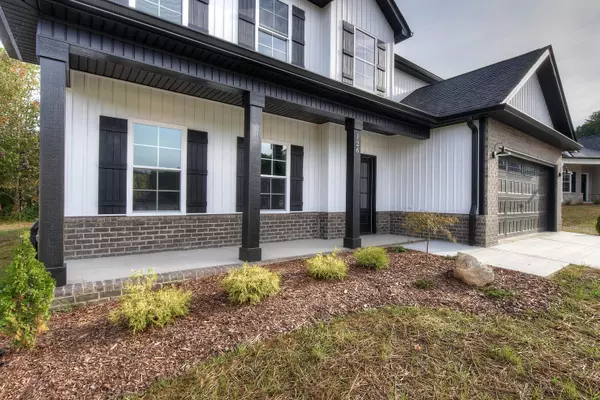$490,000
$499,900
2.0%For more information regarding the value of a property, please contact us for a free consultation.
4 Beds
3 Baths
2,779 SqFt
SOLD DATE : 07/11/2024
Key Details
Sold Price $490,000
Property Type Single Family Home
Sub Type Single Family Residence
Listing Status Sold
Purchase Type For Sale
Square Footage 2,779 sqft
Price per Sqft $176
Subdivision Fishery Village
MLS Listing ID 9957107
Sold Date 07/11/24
Style Traditional
Bedrooms 4
Full Baths 3
HOA Y/N No
Total Fin. Sqft 2779
Originating Board Tennessee/Virginia Regional MLS
Year Built 2023
Property Description
Stunning, 4 bedroom/3 bath open floor plan home with 2,700+ finished sq ft located in Erwin's brand new neighborhood- Fishery Village. Upon entering you are greeted with an inviting foyer and formal dining area with craftsman wainscoting trim. The living room offers maintenance free LVP flooring and natural gas shiplap fireplace and is open to the kitchen which is perfect for entertaining. The chef of the family will fall in love with the kitchen's open design, offering white shaker style cabinetry (soft close door and drawers), quartz countertops, tiled backsplash, stainless Whirlpool appliances (natural gas range) and an 8' island. There is a bedroom on the main level with a full bathroom right outside in the hallway. The second level offers a spacious family/den area that is sure to provide your family with the extra living space needed. The luxurious master suite features LVP flooring, double vanity sinks, accent wall, custom 7' tile walk in shower, and large walk-in closet. The 2nd and 3rd bedrooms are generously sized each with walk-in closets. The laundry room is also conveniently located on the 2nd level. This home features natural gas- range and fireplace. Unwind in the evenings on the covered back patio overlooking the backyard. This quality home has a 1 year builder's warranty. Taxes to be assessed. All information herein deemed reliable but subject to buyers verification.
Estimated completion- October 2023
Location
State TN
County Unicoi
Community Fishery Village
Zoning Residential
Direction Take I-26 to exit 34 (Erwin/Tinker Rd). Turn left and follow to stop sign. Take a Right on Zane Whitson, and follow for 1 mile. Turn Left on Brown Rd. Take Left on Erwin Loop (Fishery Village). See Sign.
Interior
Interior Features Entrance Foyer, Kitchen Island, Open Floorplan, Pantry, Solid Surface Counters, Walk-In Closet(s)
Heating Fireplace(s), Heat Pump
Cooling Ceiling Fan(s), Heat Pump
Flooring Carpet, Ceramic Tile, Luxury Vinyl
Fireplaces Number 1
Fireplaces Type Gas Log, Living Room
Fireplace Yes
Window Features Insulated Windows
Appliance Dishwasher, Disposal, Gas Range, Microwave
Heat Source Fireplace(s), Heat Pump
Laundry Electric Dryer Hookup, Washer Hookup
Exterior
Garage Attached, Concrete, Garage Door Opener
Garage Spaces 2.0
Utilities Available Cable Available
Amenities Available Landscaping
Roof Type Shingle
Topography Cleared
Porch Covered, Front Porch, Rear Patio
Total Parking Spaces 2
Building
Entry Level Two
Foundation Slab
Sewer Public Sewer
Water Public
Architectural Style Traditional
Structure Type Brick,Vinyl Siding
New Construction Yes
Schools
Elementary Schools Unicoi
Middle Schools Unicoi Co
High Schools Unicoi Co
Others
Senior Community No
Tax ID 017i F 018.00
Acceptable Financing Cash, Conventional, VA Loan
Listing Terms Cash, Conventional, VA Loan
Read Less Info
Want to know what your home might be worth? Contact us for a FREE valuation!

Our team is ready to help you sell your home for the highest possible price ASAP
Bought with Jeff Mayberry • Debby Gibson Real Estate

"My job is to find and attract mastery-based agents to the office, protect the culture, and make sure everyone is happy! "
7121 Regal Ln Suite 215, Knoxville, TN, 37918, United States






