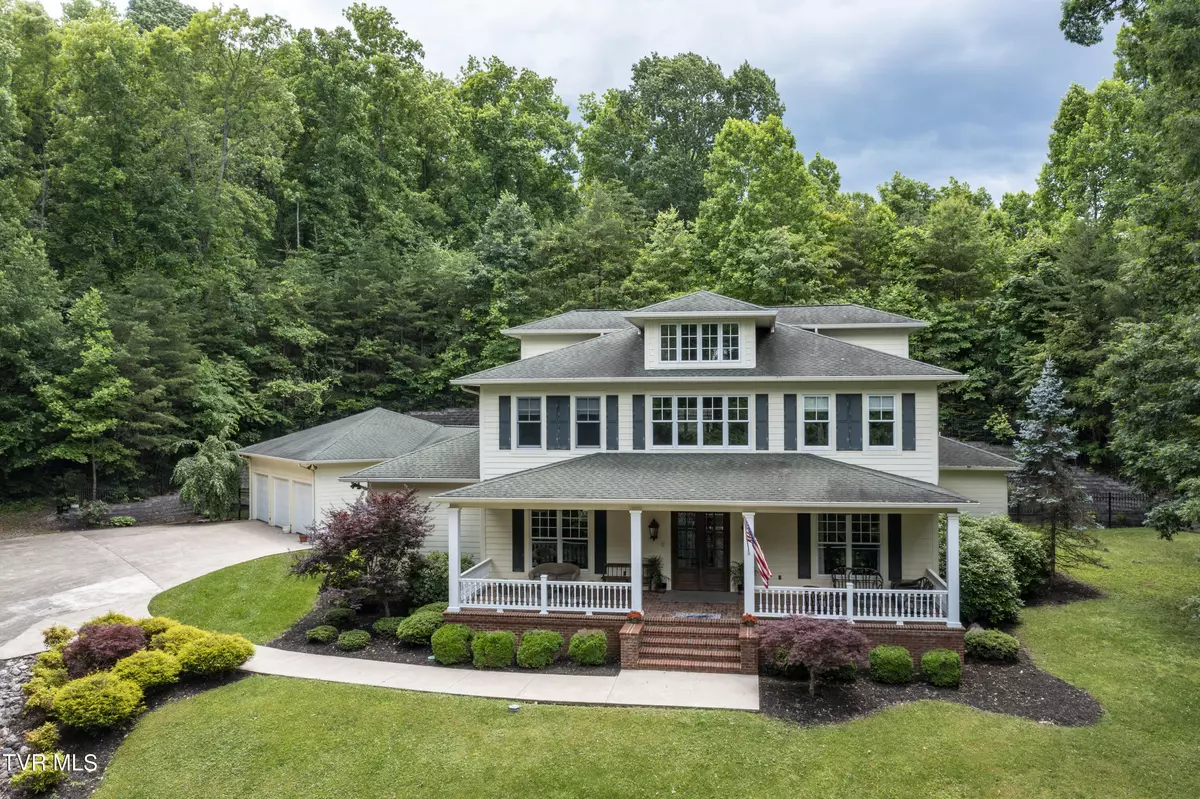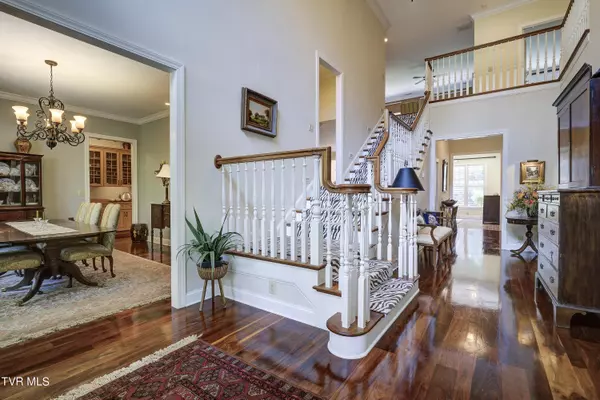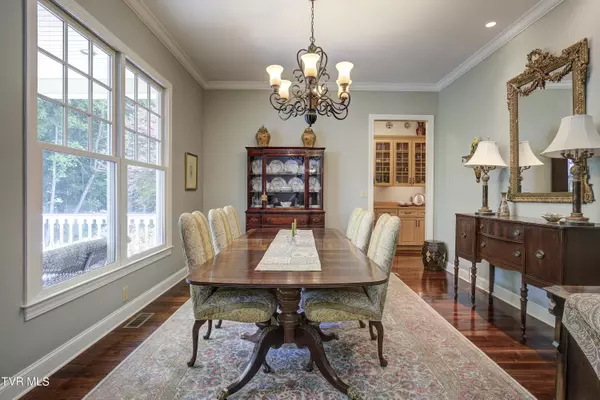$1,350,000
$1,500,000
10.0%For more information regarding the value of a property, please contact us for a free consultation.
4 Beds
5 Baths
6,119 SqFt
SOLD DATE : 07/12/2024
Key Details
Sold Price $1,350,000
Property Type Single Family Home
Sub Type Single Family Residence
Listing Status Sold
Purchase Type For Sale
Square Footage 6,119 sqft
Price per Sqft $220
Subdivision Woodlyn Sub
MLS Listing ID 9966546
Sold Date 07/12/24
Style Traditional
Bedrooms 4
Full Baths 4
Half Baths 1
HOA Y/N No
Total Fin. Sqft 6119
Originating Board Tennessee/Virginia Regional MLS
Year Built 2005
Lot Size 4.020 Acres
Acres 4.02
Lot Dimensions 4.02
Property Description
Quiet LUXURY. Sprawling Low Country Style Home nestled in the woods private yet only 10 minutes to downtown Bristol or Holston Lake. Inviting front porch with double entry flanked by gas lit wall lanterns brings you into a grand foyer featuring walnut flooring and a double access staircase. The music room shares a double-sided gas fireplace with the old-world style office with tongue & groove paneling. Formal dining room with butler's pantry access leading into the Chef's kitchen that is designed for family and friends' gatherings. Kitchen is open and shares space with family room and family dining with a triple sided gas fireplace. Kitchen/Family rooms open to the sunroom with a wall of windows looking onto the huge brick patio. All Brick flooring in the Kitchen, Family living, sunroom, laundry room, pantry and flex room. Flex Room perfect for crafting, playroom, pets or a second office. Laundry room located off kitchen and features two walls of cabinets, full granite counter and sink. Large walk-in pantry with built-ins. Full 3 car garage leads into mudroom and has an exterior friend's entrance. Spacious Primary bedroom on main level with luxurious bathroom with oversized jacuzzi tub, walk-in shower, two sink vanity areas, knee space make-up area. Two walk in closets and one walk in cedar lined closet. PLUS a dedicated gym room with plenty of room for equipment. Upstairs leads into a large oversize tv/game room with built-ins and 3 large bedrooms each with ensuite bathrooms. Large windows abound and natural light floods the whole house. The third floor has potential for reading, sewing, meditation, playroom, etc. Windows on all four sides make it light and bright and is heated and cooled. Bonuses: Encapsulated Crawlspace, Whole House Generator, Central Vacuum, 2 Gas Tankless water heaters, in ground 500-gallon propane tank. See attached documents for list of specialty kitchen and home features. Buyer/Buyers Agent responsible to verify all information.
Location
State TN
County Sullivan
Community Woodlyn Sub
Area 4.02
Zoning Residential
Direction GPS Friendly: Volunteer Parkway going toward Bristol, Turn right onto Weaver Pike, Left onto Old Jonesboro Rd. .8/10 mile turn right into driveway at 408 Old Jonesboro Rd.
Rooms
Primary Bedroom Level First
Interior
Interior Features Primary Downstairs, Built-in Features, Cedar Closet(s), Central Vacuum, Eat-in Kitchen, Entrance Foyer, Granite Counters, Kitchen Island, Kitchen/Dining Combo, Open Floorplan, Pantry, Soaking Tub, Utility Sink, Walk-In Closet(s), Whirlpool
Heating Heat Pump
Cooling Heat Pump
Flooring Brick, Carpet, Ceramic Tile, Hardwood
Fireplaces Number 2
Fireplaces Type Gas Log, Great Room, Living Room
Equipment Generator
Fireplace Yes
Window Features Double Pane Windows,Insulated Windows,Window Treatment-Some
Appliance Built-In Electric Oven, Dishwasher, Disposal, Double Oven, Dryer, Gas Range, Microwave, Refrigerator, Trash Compactor, Washer, Wine Cooler
Heat Source Heat Pump
Laundry Electric Dryer Hookup, Washer Hookup
Exterior
Garage Asphalt, Concrete, Garage Door Opener, Parking Pad
Garage Spaces 3.0
Utilities Available Cable Available
Amenities Available Landscaping
Roof Type Composition
Topography Sloped, Wooded
Porch Back, Covered, Front Porch, Rear Patio
Total Parking Spaces 3
Building
Entry Level Three Or More
Foundation Block
Sewer Septic Tank
Water Public
Architectural Style Traditional
Structure Type Brick,HardiPlank Type
New Construction No
Schools
Elementary Schools Emmett
Middle Schools Sullivan East
High Schools Sullivan East
Others
Senior Community No
Tax ID 054f C 006.00
Acceptable Financing Cash, Conventional
Listing Terms Cash, Conventional
Read Less Info
Want to know what your home might be worth? Contact us for a FREE valuation!

Our team is ready to help you sell your home for the highest possible price ASAP
Bought with Carol Jones • Berkshire HHS, Jones Property Group

"My job is to find and attract mastery-based agents to the office, protect the culture, and make sure everyone is happy! "
7121 Regal Ln Suite 215, Knoxville, TN, 37918, United States






