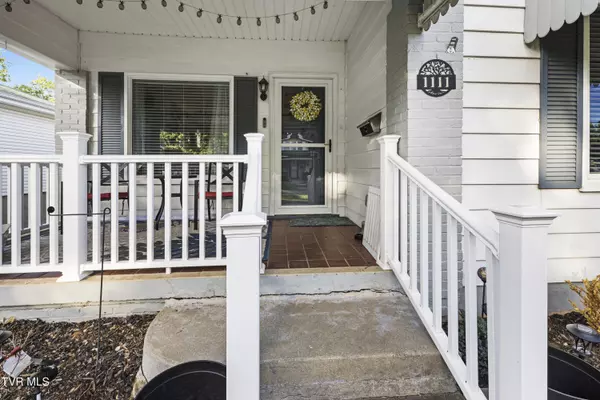$294,900
$289,900
1.7%For more information regarding the value of a property, please contact us for a free consultation.
4 Beds
4 Baths
1,757 SqFt
SOLD DATE : 07/12/2024
Key Details
Sold Price $294,900
Property Type Single Family Home
Sub Type Single Family Residence
Listing Status Sold
Purchase Type For Sale
Square Footage 1,757 sqft
Price per Sqft $167
Subdivision Fairmount Land Co
MLS Listing ID 9965952
Sold Date 07/12/24
Style Cottage,Ranch
Bedrooms 4
Full Baths 1
Half Baths 3
HOA Y/N No
Total Fin. Sqft 1757
Originating Board Tennessee/Virginia Regional MLS
Year Built 1943
Lot Size 7,405 Sqft
Acres 0.17
Lot Dimensions 49x151
Property Description
Motivated seller!
Welcome to your cottage in the city! This Updated beautiful home in the heart of Bristol TN has everything done for you and in central location that is close to King College, Primary Schools, under 15 minutes to South Holston Lake and many other parks and areas of interest. This home has had a ton of love!
There is an elevator for added assistance!!
There are several new windows, Steps on the right side are new Trex, New Garage door. New Radon fan, New Metal Roof,New gutters and downspouts, Motion lights in rear, Fenced play area, Tankless Water Heater, New Furnace and Ac Unit and Quartz Counter Tops round out this home... just to name a few items.
Ask your agent for the complete list!!
Please do not operate the elevator without calling or texting LA for instructions. There are pets on premises, no appointments without confirmation.
Just bring your clothes and furniture! Washer and Dryer do not convey.
All info taken from Public Record and CRS. Buyer/Buyer Agent to do own due dilligence. All info deemed accurate.
Location
State TN
County Sullivan
Community Fairmount Land Co
Area 0.17
Zoning Res
Direction From State St, right onto Pennsylvania Ave/421 then stay straight onto Maple St the right onto Georgia Ave. The home will be on the left. GPS Friendly.
Rooms
Other Rooms Outbuilding
Basement Block, Exterior Entry, Full, Partial Heat, Partially Finished, Plumbed, Unfinished, Walk-Out Access, Workshop
Interior
Interior Features Eat-in Kitchen, Elevator, Handicap Modified, Kitchen/Dining Combo, Radon Mitigation System, Remodeled, Solid Surface Counters
Heating Central, Forced Air, Natural Gas
Cooling Central Air, Heat Pump
Flooring Ceramic Tile, Hardwood
Fireplaces Number 1
Fireplaces Type Gas Log, Living Room
Fireplace Yes
Window Features Double Pane Windows,Insulated Windows,Window Treatments
Appliance Dishwasher, Disposal, Electric Range, Microwave, Refrigerator
Heat Source Central, Forced Air, Natural Gas
Laundry Electric Dryer Hookup, Washer Hookup
Exterior
Garage Deeded, Driveway, Asphalt, Attached, Carport, Concrete, Garage Door Opener, Parking Pad
Garage Spaces 1.0
Carport Spaces 2
Community Features Sidewalks, Curbs
Utilities Available Cable Available, Cable Connected
Amenities Available Landscaping
Roof Type Metal
Topography Level, Sloped
Porch Covered, Front Porch, Rear Patio
Total Parking Spaces 1
Building
Entry Level One
Foundation Block
Sewer Public Sewer
Water Public
Architectural Style Cottage, Ranch
Structure Type Aluminum Siding,Block,Plaster
New Construction No
Schools
Elementary Schools Fairmount
Middle Schools Vance
High Schools Tennessee
Others
Senior Community No
Tax ID 021g G 031.00
Acceptable Financing Cash, Conventional, FHA, VA Loan
Listing Terms Cash, Conventional, FHA, VA Loan
Read Less Info
Want to know what your home might be worth? Contact us for a FREE valuation!

Our team is ready to help you sell your home for the highest possible price ASAP
Bought with Janet Harrington • Century 21 Heritage

"My job is to find and attract mastery-based agents to the office, protect the culture, and make sure everyone is happy! "
7121 Regal Ln Suite 215, Knoxville, TN, 37918, United States






