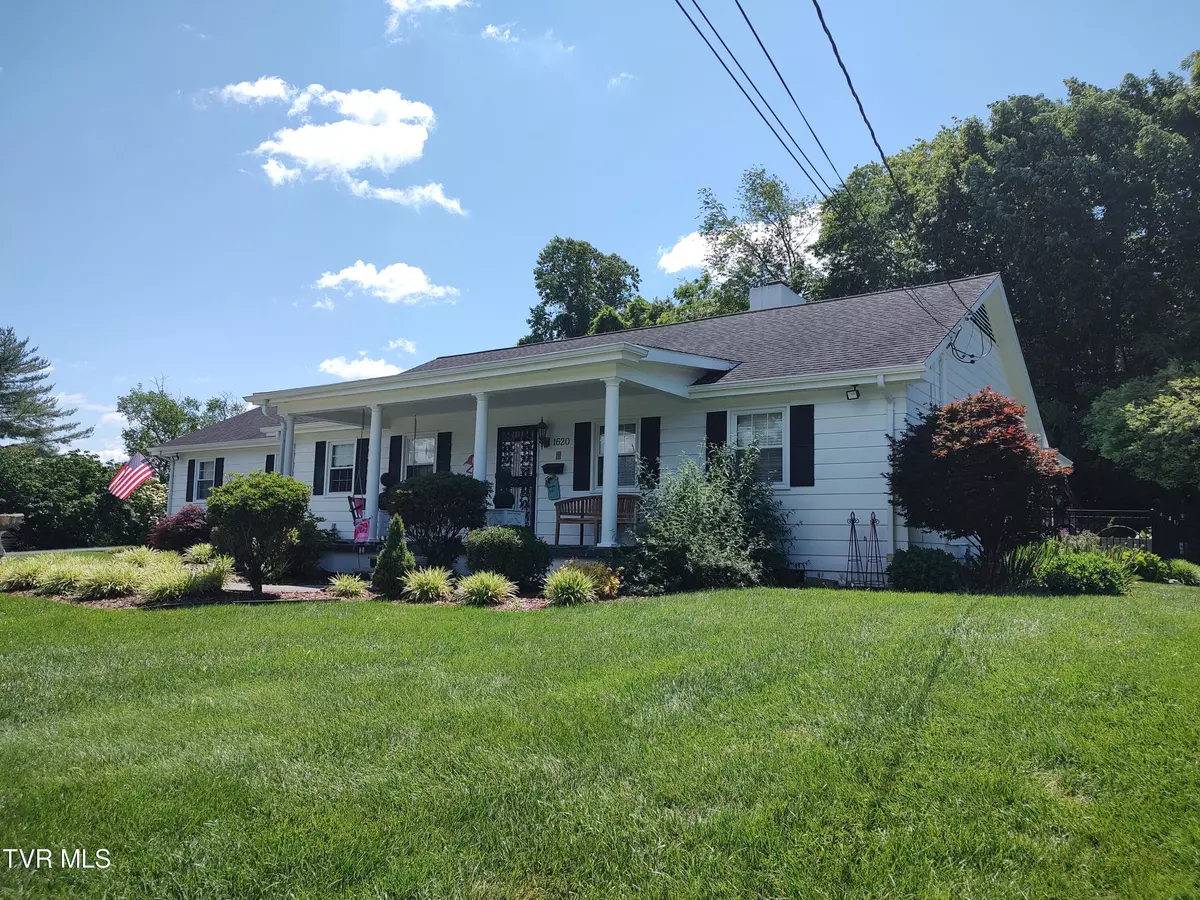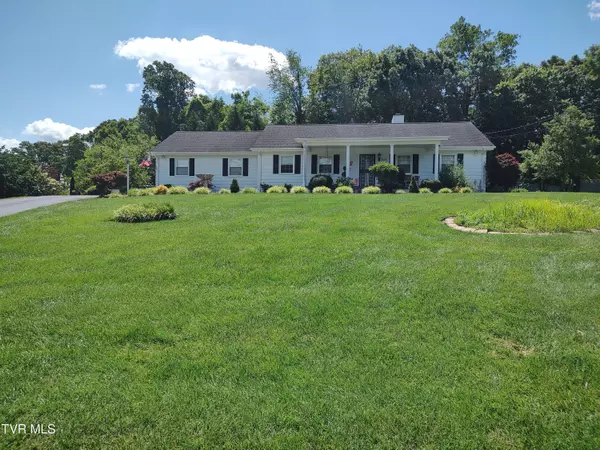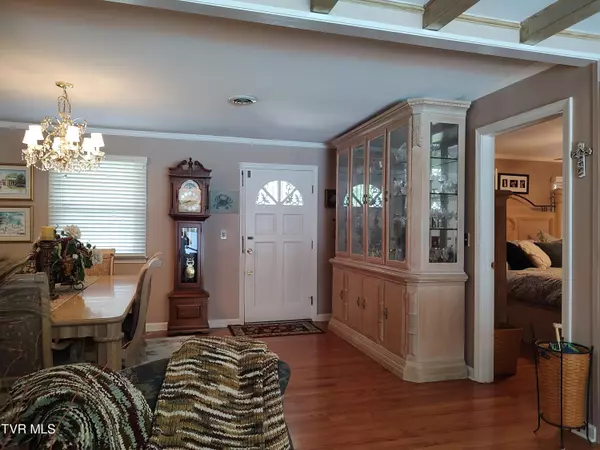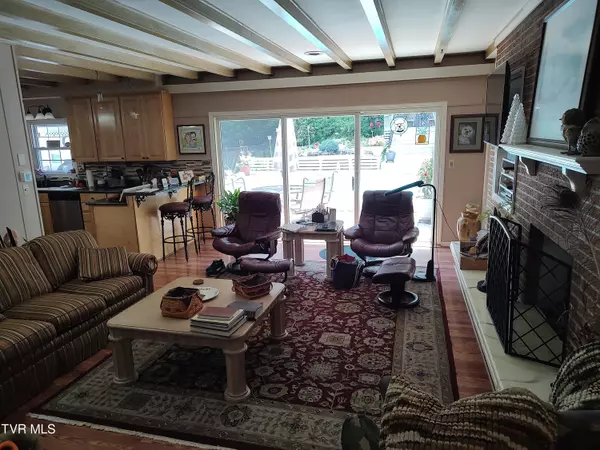$455,000
$475,000
4.2%For more information regarding the value of a property, please contact us for a free consultation.
4 Beds
3 Baths
2,181 SqFt
SOLD DATE : 07/11/2024
Key Details
Sold Price $455,000
Property Type Single Family Home
Sub Type Single Family Residence
Listing Status Sold
Purchase Type For Sale
Square Footage 2,181 sqft
Price per Sqft $208
Subdivision Oak Park
MLS Listing ID 9966499
Sold Date 07/11/24
Style Ranch,Traditional
Bedrooms 4
Full Baths 2
Half Baths 1
HOA Y/N No
Total Fin. Sqft 2181
Originating Board Tennessee/Virginia Regional MLS
Year Built 1962
Lot Size 0.500 Acres
Acres 0.5
Lot Dimensions 169 x 209
Property Description
WALK TO THE 3RD HOLE OF THE JOHNSON CITY COUNTRY CLUB FROM THIS BEAUTIFUL HOME ONLY ABOUT 400 FEET FROM THE CLUB HOUSE! THIS HOME FEATURES FORMAL LIVING, DINING, EAT-IN KITCHEN, GLASSED IN SUNROOM PERFECT FOR A HOT TUB, FAMILY ROOM 4 BEDROOMS 2.5 BATHS AND THERE HAVE BEEN TONS OF UPDATES. COMPLETELY PRIVATE 18X36 INGROUND POOL WITH A GAZEBO, WROUGHT IRON FENCING, LUSH AND PRISTINE LANDSCAPING WITH GARDENS AND GOLDFISH POND DECORATED WITH WATER LILIES, JAPANESE BRIDGE OVER POND. STORAGE BARN WITH POWER AND PERFECT SET UP FOR GOLF CART. CART PATH FROM BACK YARD DIRECTLY TO THE GOLF COURSE. THE JOHNSON CITY COUNTRY CLUB HAS GREAT MEMBERSHIPS WITH TENNIS COURTS, POOL WITH A HIGH DIVE, GREAT FOOD, RESTAURANT AND LOUNGE AND IS A WONDERFUL SPOT FOR THE KIDS TO HANG OUT WITH FRIENDS. THIS IS A RARE FIND IN A GREAT LOCATION! WATER, GOLF, LAKES, RIVERS, HIKING AND FISHING OPPORTUNITIES THAT ARE SOME OF THE BEST ARE ALL CLOSE BY!!
Location
State TN
County Washington
Community Oak Park
Area 0.5
Zoning R1
Direction SOUTH ON OAKLAND to Girl Scout Camp, LEFT ON WOODLAND, RIGHT ON FAIRWAY, HOME ON RIGHT
Rooms
Other Rooms Gazebo, Outbuilding
Basement Crawl Space
Primary Bedroom Level First
Interior
Interior Features Bar, Built-in Features, Eat-in Kitchen, Open Floorplan, Remodeled, Solid Surface Counters
Heating Electric, Forced Air, Heat Pump, Electric
Cooling Central Air, Heat Pump
Flooring Carpet, Hardwood, Tile
Fireplaces Number 1
Fireplaces Type Brick, Gas Log, Living Room
Fireplace Yes
Window Features Double Pane Windows
Appliance Dishwasher, Disposal, Microwave, Range, Refrigerator
Heat Source Electric, Forced Air, Heat Pump
Laundry Electric Dryer Hookup
Exterior
Garage Deeded, Asphalt, Carport
Carport Spaces 2
Pool Heated
Community Features Golf
Utilities Available Cable Available
Amenities Available Landscaping
View Golf Course
Roof Type Asphalt,Composition
Topography Level, Sloped
Porch Back, Deck, Front Patio, Porch, Rear Patio
Building
Entry Level One
Foundation Block
Sewer Public Sewer
Water Public
Architectural Style Ranch, Traditional
Structure Type Wood Siding
New Construction No
Schools
Elementary Schools Fairmont
Middle Schools Indian Trail
High Schools Science Hill
Others
Senior Community No
Tax ID 038l F 015.00
Acceptable Financing Cash, Conventional, FHA, VA Loan
Listing Terms Cash, Conventional, FHA, VA Loan
Read Less Info
Want to know what your home might be worth? Contact us for a FREE valuation!

Our team is ready to help you sell your home for the highest possible price ASAP
Bought with Alexis McCoy • Conservus Homes

"My job is to find and attract mastery-based agents to the office, protect the culture, and make sure everyone is happy! "
7121 Regal Ln Suite 215, Knoxville, TN, 37918, United States






