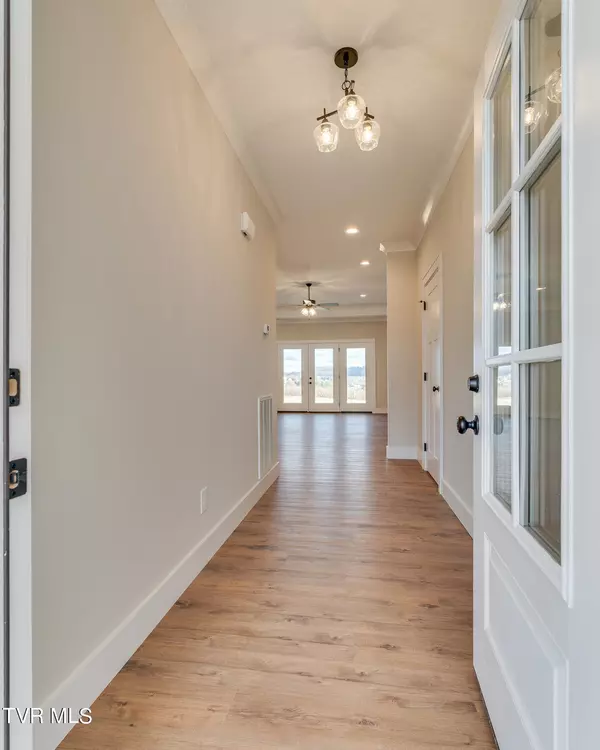$442,000
$445,000
0.7%For more information regarding the value of a property, please contact us for a free consultation.
3 Beds
2 Baths
1,750 SqFt
SOLD DATE : 07/08/2024
Key Details
Sold Price $442,000
Property Type Single Family Home
Sub Type Single Family Residence
Listing Status Sold
Purchase Type For Sale
Square Footage 1,750 sqft
Price per Sqft $252
Subdivision The Bend At Walnut Springs
MLS Listing ID 9961417
Sold Date 07/08/24
Style Craftsman
Bedrooms 3
Full Baths 2
HOA Fees $12/ann
HOA Y/N Yes
Total Fin. Sqft 1750
Originating Board Tennessee/Virginia Regional MLS
Year Built 2023
Lot Size 0.290 Acres
Acres 0.29
Lot Dimensions 80x160
Property Description
Welcome to this brand new home by JTB Construction, which offers a perfect blend of modern elegance, functional design, and ONE LEVEL living. Don't miss these long range mountain views!
The welcoming front porch leads you straight through the front door and into the spacious and inviting open floor plan, which seamlessly connects the main living areas. The center of the home provides natural light, high ceilings, and easy access to the covered back porch with those mountain views. The beautiful kitchen is equipped with quartz countertops, stainless steel appliances, plenty of storage space (including a pantry), and a large island perfect for meal preparation and casual dining. The home has a comfortable, open design, but also allows privacy to the primary suite. The primary bedroom has a large ensuite bathroom with tiled step-in shower, double vanity with granite countertops, and walk-in closet, which also connects to the laundry room.
On the opposite side of the home, you'll find the other two bedrooms, both with nice closets, and a shared full bath with tiled floor and a vanity with granite countertop. Discover the convenience of a dedicated laundry/mud room, adjacent to the double garage, and the durability of luxury vinyl plank flooring throughout the home.
Home comes with a 1yr builders warranty. Taxes to be assessed. HOA is $150/yr. Buyer(s)/buyer(s) agent to verify all information.
Location
State TN
County Washington
Community The Bend At Walnut Springs
Area 0.29
Zoning R1
Direction From I-26, take exit 13 to Hwy 75S for 1.9 miles, then turn right on Sam Jenkins Rd. After .9 miles, turn right on Hugh Cox Rd for .4 miles. Take a left on Elmer Walker Rd, then a right on Bob Ford Rd in .4 miles. House is up the hill, around the curve, on the right.
Interior
Interior Features Primary Downstairs, Entrance Foyer, Granite Counters, Kitchen Island, Kitchen/Dining Combo, Pantry, Shower Only, Smoke Detector(s), Solid Surface Counters, Walk-In Closet(s)
Heating Fireplace(s), Heat Pump
Cooling Ceiling Fan(s), Central Air, Heat Pump
Flooring Luxury Vinyl, Tile
Fireplaces Number 1
Fireplaces Type Gas Log, Living Room
Fireplace Yes
Window Features Double Pane Windows
Appliance Dishwasher, Disposal, Electric Range, Microwave
Heat Source Fireplace(s), Heat Pump
Laundry Electric Dryer Hookup, Washer Hookup
Exterior
Garage Driveway, Attached, Concrete
Garage Spaces 2.0
Utilities Available Cable Available
View Mountain(s)
Roof Type Asphalt
Topography Level, Rolling Slope
Porch Back, Covered, Front Patio, Rear Patio
Total Parking Spaces 2
Building
Entry Level One
Foundation Slab
Sewer Public Sewer
Water Public
Architectural Style Craftsman
Structure Type Brick,Vinyl Siding
New Construction Yes
Schools
Elementary Schools Ridgeview
Middle Schools Ridgeview
High Schools Daniel Boone
Others
Senior Community No
Tax ID 019h D 017.00
Acceptable Financing Cash, Conventional, FHA, USDA Loan, VA Loan
Listing Terms Cash, Conventional, FHA, USDA Loan, VA Loan
Read Less Info
Want to know what your home might be worth? Contact us for a FREE valuation!

Our team is ready to help you sell your home for the highest possible price ASAP
Bought with MecKenzie Wilcox • Hurd Realty, LLC

"My job is to find and attract mastery-based agents to the office, protect the culture, and make sure everyone is happy! "
7121 Regal Ln Suite 215, Knoxville, TN, 37918, United States






