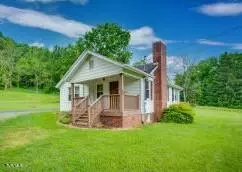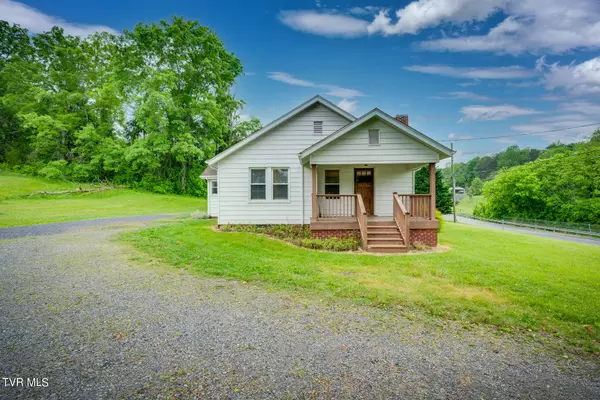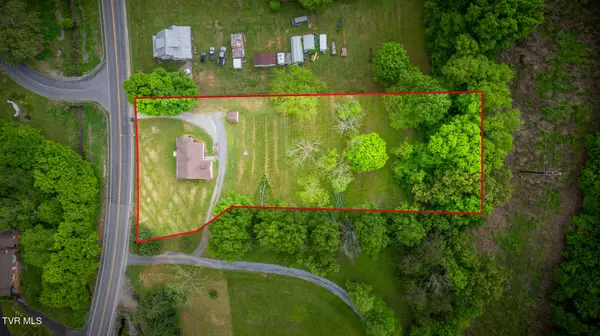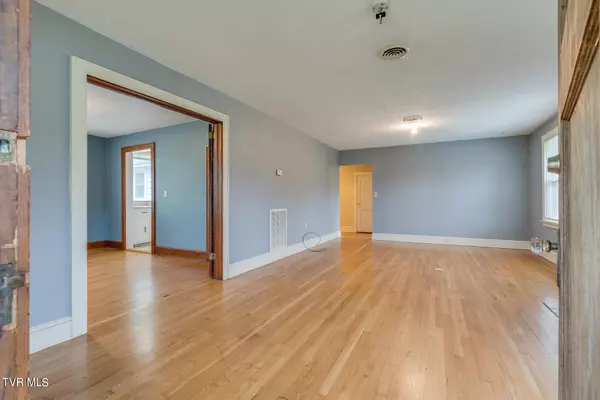$250,000
$289,000
13.5%For more information regarding the value of a property, please contact us for a free consultation.
3 Beds
2 Baths
1,764 SqFt
SOLD DATE : 07/08/2024
Key Details
Sold Price $250,000
Property Type Single Family Home
Sub Type Single Family Residence
Listing Status Sold
Purchase Type For Sale
Square Footage 1,764 sqft
Price per Sqft $141
Subdivision Not In Subdivision
MLS Listing ID 9965746
Sold Date 07/08/24
Style Ranch
Bedrooms 3
Full Baths 2
HOA Y/N No
Total Fin. Sqft 1764
Originating Board Tennessee/Virginia Regional MLS
Year Built 1939
Lot Size 1.360 Acres
Acres 1.36
Lot Dimensions 1.36ac
Property Description
3 bedroom, 2 bath home that's loaded, with plenty of charm and character on the inside. Rocking chair porch along with 1.36 acres with convenient access to interstate 26 and Moreland Drive. Original hardwood floors adorn the inside main level along with a good-sized dining room + an oversized living room with fireplace. Primary bedroom and second bedroom are on the main level along with a nice-sized laundry room that has been freshly painted and adjacent to the kitchen. Go downstairs to the lower level and you'll find a third bedroom with a walk-in closet along with a family room, an office or playroom. Plenty of options with ceramic tile throughout the lower level and it has been freshly painted. This home is being sold ''as-is, where is''
Location
State TN
County Sullivan
Community Not In Subdivision
Area 1.36
Zoning R3B
Direction From Kingsport, I-26 to Rock Springs Exit (#6) turn left, home will be on the right about a mile or less from Interstate. Also, approx. 1/2 mile from Moreland Drive.
Rooms
Other Rooms Outbuilding
Basement Finished, Interior Entry
Interior
Interior Features Laminate Counters, Walk-In Closet(s)
Heating Central, Electric, Heat Pump, Electric
Cooling Central Air, Heat Pump
Flooring Ceramic Tile, Hardwood, Vinyl
Fireplaces Number 1
Fireplaces Type Living Room
Fireplace Yes
Window Features Insulated Windows
Appliance Dishwasher, Electric Range, Refrigerator
Heat Source Central, Electric, Heat Pump
Laundry Electric Dryer Hookup, Washer Hookup
Exterior
Garage Driveway, Gravel
Utilities Available Cable Available
Roof Type Shingle
Topography Level, Part Wooded, Rolling Slope
Porch Side Porch
Building
Entry Level One
Foundation Block
Sewer Septic Tank
Water Public
Architectural Style Ranch
Structure Type Aluminum Siding,Brick
New Construction No
Schools
Elementary Schools Rock Springs
Middle Schools Sullivan Heights Middle
High Schools West Ridge
Others
Senior Community No
Tax ID 091 128.00
Acceptable Financing Cash, Conventional, FHA, VA Loan
Listing Terms Cash, Conventional, FHA, VA Loan
Read Less Info
Want to know what your home might be worth? Contact us for a FREE valuation!

Our team is ready to help you sell your home for the highest possible price ASAP
Bought with Michael Adkins • Blue Ridge Properties Col Hgts

"My job is to find and attract mastery-based agents to the office, protect the culture, and make sure everyone is happy! "
7121 Regal Ln Suite 215, Knoxville, TN, 37918, United States






