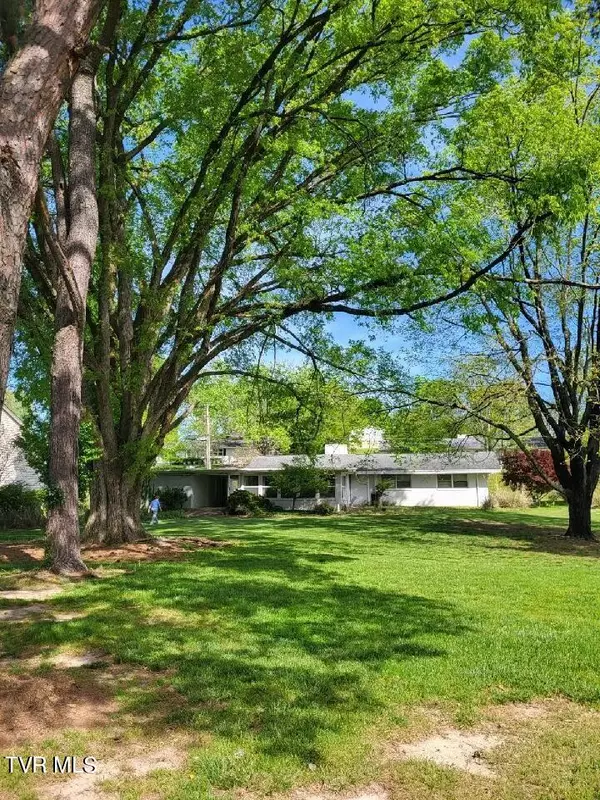$305,800
$305,800
For more information regarding the value of a property, please contact us for a free consultation.
3 Beds
2 Baths
1,672 SqFt
SOLD DATE : 07/05/2024
Key Details
Sold Price $305,800
Property Type Single Family Home
Sub Type Single Family Residence
Listing Status Sold
Purchase Type For Sale
Square Footage 1,672 sqft
Price per Sqft $182
Subdivision Ridgefields
MLS Listing ID 9965803
Sold Date 07/05/24
Style Ranch
Bedrooms 3
Full Baths 2
HOA Y/N No
Total Fin. Sqft 1672
Originating Board Tennessee/Virginia Regional MLS
Year Built 1956
Lot Size 0.510 Acres
Acres 0.51
Lot Dimensions 130x 163 x 145 x 166
Property Description
AUCTION: SATURDAY JUNE 15TH, 2024 @10:00 A.M. 536 Forestdale Road Kingsport, TN 37660.
This is a 3 Bedroom, 2 full bath, one level ranch home with formal living room with gas fireplace, formal dining room, eat-in kitchen, sun room, heat-pump, double attached car port with storage closet, and workshop. The lot fronts on the second green at Ridgefields Country Club and Golf Course. Quiet cul-de-sac.
Personal Property: Furniture, dishes, household items, workshop filled with tools, 2001 Dodge Durango and 2010 Honda Insight!!
We will charge a 10% buyer's premium on both real and personal property to determine final sales prices.
Location
State TN
County Sullivan
Community Ridgefields
Area 0.51
Zoning Residential
Direction From downtown Kingsport, take west center street to right on Netherland inn road to left on Ridgefields road across the bridge, up the circle and turn right on pendragon road, turn left on Forestdale. House is on the right toward the cul-de-sace Address is GPS friendly!
Rooms
Other Rooms Storage
Basement Crawl Space
Primary Bedroom Level First
Interior
Interior Features Eat-in Kitchen, Laminate Counters, Pantry
Heating Fireplace(s), Heat Pump, Natural Gas
Cooling Heat Pump
Flooring Carpet, Hardwood, Laminate
Fireplaces Number 1
Fireplaces Type Living Room
Fireplace Yes
Window Features Double Pane Windows
Heat Source Fireplace(s), Heat Pump, Natural Gas
Laundry Electric Dryer Hookup, Washer Hookup
Exterior
Garage Attached, Carport
Carport Spaces 2
Community Features Golf, Clubhouse
Utilities Available Cable Connected
View Mountain(s), Golf Course
Roof Type Shingle
Topography Level
Porch Covered, Rear Porch
Building
Entry Level One
Foundation Block, Concrete Perimeter
Sewer Public Sewer
Water Public
Architectural Style Ranch
Structure Type Brick,Stucco
New Construction No
Schools
Elementary Schools Washington
Middle Schools Sevier
High Schools Dobyns Bennett
Others
Senior Community No
Tax ID 060a A 020.00
Acceptable Financing Cash
Listing Terms Cash
Read Less Info
Want to know what your home might be worth? Contact us for a FREE valuation!

Our team is ready to help you sell your home for the highest possible price ASAP
Bought with Joe Johnson • KW Kingsport

"My job is to find and attract mastery-based agents to the office, protect the culture, and make sure everyone is happy! "
7121 Regal Ln Suite 215, Knoxville, TN, 37918, United States






