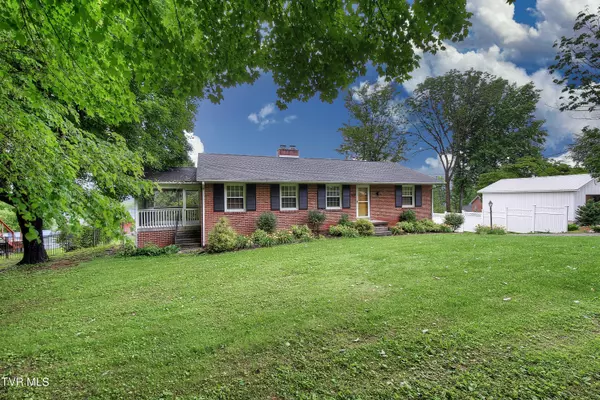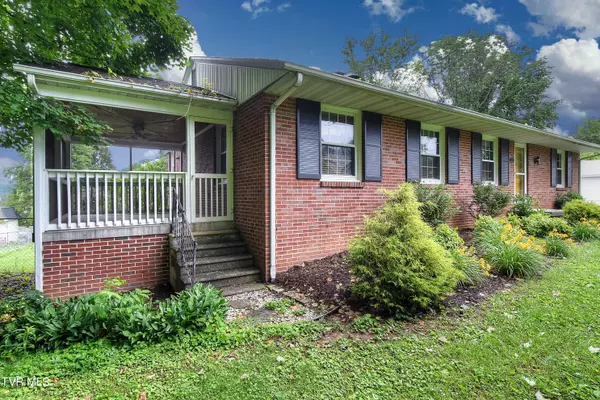$329,000
$329,900
0.3%For more information regarding the value of a property, please contact us for a free consultation.
3 Beds
2 Baths
2,598 SqFt
SOLD DATE : 07/01/2024
Key Details
Sold Price $329,000
Property Type Single Family Home
Sub Type Single Family Residence
Listing Status Sold
Purchase Type For Sale
Square Footage 2,598 sqft
Price per Sqft $126
Subdivision Jobe Farm
MLS Listing ID 9966292
Sold Date 07/01/24
Style Raised Ranch
Bedrooms 3
Full Baths 2
HOA Y/N No
Total Fin. Sqft 2598
Originating Board Tennessee/Virginia Regional MLS
Year Built 1953
Lot Dimensions 100X200
Property Description
Sitting on one of the most sought after and quietest Streets in Elizabethton, this brick home is nestled on a gorgeous deep lot. This home offers a spacious layout and easily accommodate a growing family. This home features a main level boasting a large living room with a nice gas fireplace and original hardwood flooring., Off the living room, is a large formal dining room perfect for entertaining. Off the dining room, you will find a cozy covered side porch perfect for enjoying evenings outside. The kitchen is nicely sized and features a large amount of cabinetry. There is an attached breakfast area off the kitchen which could easily be used a reading nook. The bedrooms are nicely sized and share access to a tastefully remodeled bathroom which features a tiled shower. You will love the flex space the downstairs offers featuring a spacious den as well as two additional rooms perfect for a home office, craft room or exercise room. Additionally , this home features ample storage space and a single car drive under garage. This home has been aggressively priced and offers a sound construction, great square footage and a location that is unmatched. All information and square footage subject to buyer verification.
Location
State TN
County Carter
Community Jobe Farm
Zoning Residential
Direction Traveling West G. Street turn on to Division Street. Take first right on Sylvan Hill Road. Home on right see sign.
Rooms
Basement Partially Finished
Interior
Heating Forced Air, Natural Gas
Cooling Central Air, Heat Pump
Flooring Ceramic Tile, Hardwood
Fireplaces Type Den, Living Room
Fireplace Yes
Appliance Dishwasher, Electric Range, Refrigerator
Heat Source Forced Air, Natural Gas
Laundry Electric Dryer Hookup, Gas Dryer Hookup, Washer Hookup
Exterior
Garage Spaces 1.0
Utilities Available Cable Available
Roof Type Asphalt
Topography Level
Porch Covered, Front Porch, Side Porch
Total Parking Spaces 1
Building
Foundation Block
Sewer Public Sewer
Water Public
Architectural Style Raised Ranch
Structure Type Brick,Plaster
New Construction No
Schools
Elementary Schools West Side
Middle Schools T A Dugger
High Schools Elizabethton
Others
Senior Community No
Tax ID 040l G 027.00
Acceptable Financing Cash, FHA, USDA Loan, VA Loan
Listing Terms Cash, FHA, USDA Loan, VA Loan
Read Less Info
Want to know what your home might be worth? Contact us for a FREE valuation!

Our team is ready to help you sell your home for the highest possible price ASAP
Bought with Seth Slagle • Coldwell Banker Security Real Estate

"My job is to find and attract mastery-based agents to the office, protect the culture, and make sure everyone is happy! "
7121 Regal Ln Suite 215, Knoxville, TN, 37918, United States






